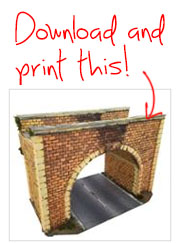So many of you have asked for Barry’s track layout – and Barry being the gent he is has obliged:
“Here is my layout trackplan per request of many readers’ requests. Hope this helps them. I have made this layout extremely uncomplicated with mechanical turnouts as my Grandson is only (6) years old. Thanks to all the readers for their wonderful comments once again and thank you for publishing it. I like to help any fellow modeler in any way I can because this is a great hobby.
Regards,
Barry”






Looks an ideal plan
Thats a super idea 2 levels.Great job thanks
Wonderful track plan. Makes me wish I had 24′ of basement wall to monopolize.
where does the track connect from the lower level to the upper level
thanks ; it is a simple plan with lots of area to expand if needed good job
Thanks for letling us see Barrys Track Layout It looks great to build Also it would be nice to see it Running and detaled photos of the layout Thanks I will think about building it ..I have a layout space of 4 Mts x 8 Mts
Barry,
Thanks for the plan really great to see how it was built do you have anymore plans you have done, would be great to see some more.