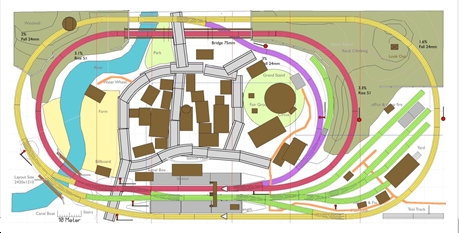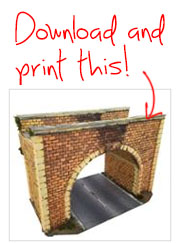I love seeing layouts built from scratch, so I thought I’d share this excellent ‘running commentary’ from Cameron.
Hope you like it!
“Dear Alistair,
Last Fathers day my kids gave me a Hornby Mixed Freight set. Bless their nylon socks. Since then I have contracted a major case of the Model Railway Bug and have been putting together a layout ever since.
Although I am from ‘down under’ it is based on a small town in Surrey England I spent some time in as a kid. This is the first time I have built a layout since I was 10 so I have pretty much had to learn from scratch again.
I have been reading all your posts and they have given my a great deal inspiration along the way. It truly is the best forum on the interweb.
With the layout getting close to completion I thought now was a good time to start sharing some of my own experiences and anecdotes. I have taken photos and notes of my experience along the way so if your readers are interested I can put together a series of posts on the process and outcome.
Phase 1 – Head Scratching
The kids gave me oo scale, so oo scale it is. The Station Master at the local Hobby shop recommended an 8×4 layout so that was another decision easily made. I then found I had plenty of time for ‘head scratching’ while I saved up for the track.
Having done a bit of drafting in my youth I decided to use some simple model rail computer software to design the layout. Not as well considered or drafted as Alistair’s designs but for me it was all part of the process. Good design drawings have some great benefits down the track.
– I designed the layout with a couple of loops so I could run two trains simultaneously (red and yellow on the plan).
– I did one loop with large radius bends so I could run larger locos at higher speeds on it ( yellow loop on the plan).
– a shunting yard is an important part of the layout. I incorporated a long ‘yard lead’ (the handle of the fork,) that does not interfere with the loops. The lead also seves ad an arrival/departures track for the station. There are lots of good articles on how to arrange shunting yards. The yard and lead are shown as green on the plan bellow.
– Every one says to be prepared to rethink it all once you lay the track and start running trains around it. I have to agree.
– the other tip is to mark the beam supports (if you have any) on the plan. This way you can locate them away from any point motors or other equipment that might need to go on the underside of the board.
At this stage the ‘trouble and strife’ (wife) did not know what she was in for. Hold that thought.
Phase 2 – Sawdust
Now relegated to the shed I commenced the construction of baseboard and table. The table is made of 9mm medium density fibre board with a pine frame under. The ramps are 4.5mm plywood with blocks of timber every 100mm or so to prop them up. The whole lot is glued and screwed together.
To achieve the section where the track goes under a bridge I put gradient on both the inside and outside lines of the track. This ensured the gradient of the inside track did not get too steep (3%) while the outside track stayed at a very shallow gradient (1%). This created a lot of extra framing work so I am not sure that I would attempt it again next time.
For the bridge I used a piece of aluminum flat bar that I picked up quite cheap from the local hardware. One thing I found from the train set I had as a kid was that when you went to fish out derailed trains from tunnels the detail on the engines would get caught on the tunnel framing and chicken wire causing them to break. For that reason I made the inside of the tunnels quite smooth to avoid damage.
Some great cost saving tips I found at this stage are as follows.
1. Ask your local hardware if they have any mdf or plywood packing sheets left over from other orders. When sheet plaster and other items are delivered to hardwares they often have a packing sheet top and bottom to protect the main item. If they don’t give it away they will usually sell them but for only $5 a sheet. This is a lot cheaper than a new sheet. They are usually, and quite conveniently in this instance, 8 foot x 4 foot.
2. When it comes to pine framing ask them if you can go through the off cuts.
Save your pennies for track and train I say.
Cam”
A huge thank you to Cam for sharing. After all these years of this blog I’m still stunned at what comes in.
And you can see the best bits in the Beginner’s Guide.
If you’ve taken a few years or decades off – it’s perfect to catch up and create your own layout.
Best
Al







Cameron,
What did you use for strips of wood to lay the track on. It almost looks like cork. Thanks for your help Dan
Hi Cameron, great layout! I am brainstorming the layout for my son’s 6 x 8 foot table and thought this was great. I would use HO, which I think is similar or same to OO. One question – any issues with the grade of the red loop? I see that the incline is enough to allow a track to pass below it (purple). Was just wondering what the estimated grade % is and whether any of your trains struggle to make the claim. Thanks!
Really like your layout and would like more information.
Very well done indeed, as Al says gonna be a cracker.
Cary B
Lots of thinking done!
I can fix this!
Great job on both, thumbs up guys.
CAMERON ,If you send in more progression photos make sure they’re clickable to make them bigger so we can see more detail. Alot of the follower’s here are being nice but we really haven’t seen only a crossover bridge on raised track.We need more pics.
The Critic
A great start!
The informative narrative contains a lot of good information for other beginners.
(There is also some good information for seasoned builders as well.)
Your track plan makes better use of space than most 4×8 (8×4) track plans that I have seen over my 50 plus years in this hobby.
John
Well done with your excavations – it isn’t only a help with the gradients but a variety of levels and slopes is a huge gain scenickly, as very few real places are as flat as a pancake.
My layout ideas start with somewhere I’m fond of, and from which I would like to catch some of the character. Then I think which are the key features that make it special, and mentally edit out the rest. Then I ask myself how much I can shorten train lengths and what radius curves are needed for it not to look ridiculous, Only then can I decide whether there’s any chance of fitting the space, and if it can’t be made to work decently, you have to either get a bigger room or go to Plan B.
Cameron, That’s a terrific track plan you’ve designed, It has a lot of operational possibilities in a small space. I really appreciated your explanation of your design decisions and the in-progress photos are very helpful in understanding your plan.
Thank you for sharing this and please give us more updates as your work proceeds.
That is neat would like to see more.
Al
I have pics of my temporary pike
3: sheets of 1/2 plywood
30”x40” for trolley loop
Coming down 5/15 and boxed for trip to NC
Very nicely done. One comment, he says he used “simple software” to plan the layout, but didn’t bother to say what the name of the software was! An obvious omission. I’m curious because I’m looking for a software planning package.