Tom’s been in touch – his N scale incline looks fabulous:
“In the 1950’s I grew up with a Lionel train table my dad built in the basement of our house in Berkley Michigan.
About a year ago I decided to build a N scale railroad in my house. I first had to do a lot of reading about the changes in model railroading from the 1950’s. DCC what a change from having to section off different areas of your layout. Also what materials are now available for landscaping from card stock buildings to ground cover.
THE THEME:
The theme of my railroad takes place in the early 1950’s on the Baltimore & Ohio rail line between Baltimore and Cincinnati. The village is in the mountains of West Virginia along Highway 50.
The main line along this route takes you through the mountains into the rolling farm lands of eastern Ohio. There are two spears one that will take you up into the village with a stop at the passenger depot. The second spear is to the local coal mines and trucking fright yard.
SPECIAL SCENES:
Forest with a fly fishing river
Cabin in the woods
Tunnel through Mountains
Local park, swimming and picnicking area.
Canoeing on a lake
Rapids that end in a fishing lake with a viaduct running over the fishing lake.
Cave/wild animal den
Apple orchard
Farm with live stock
Wood frame Farm Houses
Local auto repair shop/gas station
Corn fields
Biker bar
Trucking depot
Engine house
Coal Mine
Village
Town Hall/Fire Station/Police station
Barber/Beauty shop
Bank
News Paper Stand
Train Depot/Post Office
Family restaurant
Doctor’s Office
Consignment clothing store/Bed and Breakfast
General Store
Trading Post/Auction House
Butcher Shop
Farmer’s Market/Produce Stand
Gas Station/mini mart
Church
Tom”
“Dear Mr Lee…
Last weekend, my wife and I took a little weekend vacation. This was a “family vacation” and our daughter was with us. So what does this have to do with Model Railways do you ask?
Fair question. I brought a little box with my that might interest some of your readers. Yes, I brought my hobby with me….
The beginnings of the build.
Here is what was accomplished in “two days” (Really about 5 hours)…
John fro Cali”
A huge thanks to John and Tom.
I thought Tom’s N scale incline layout for a first build was very impressive – and John really shows what can be done with the printable buildings.
If you’ve haven’t see the ‘town’ yet that the other John has made, here it is:
Latest ebay cheat sheet is here.
If you fancy having a go with the printout scenery the links are below – I know there are still some typos on the product page, but here’s what you need to do know: every model is created at HO scale, so for N scale just reduce by 50%.
You can enlarge to O scale no problem as long as you have a printer big enough – most folk just go to a print shop.
Here’s the latest print out scenery.
And here’s the earlier stuff (I’ll get round to putting on the new store soon).
That’s all toady folks. Please do keep ’em coming.
Best
Al
PS If you’re looking for the Beginner’s Guide, it’s here.
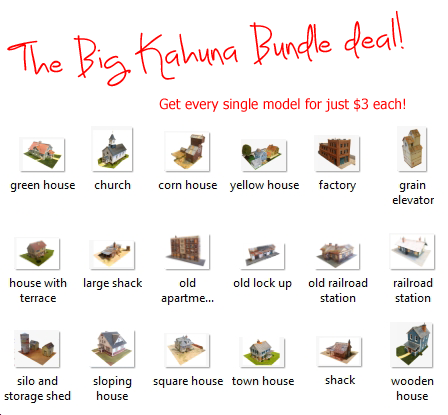
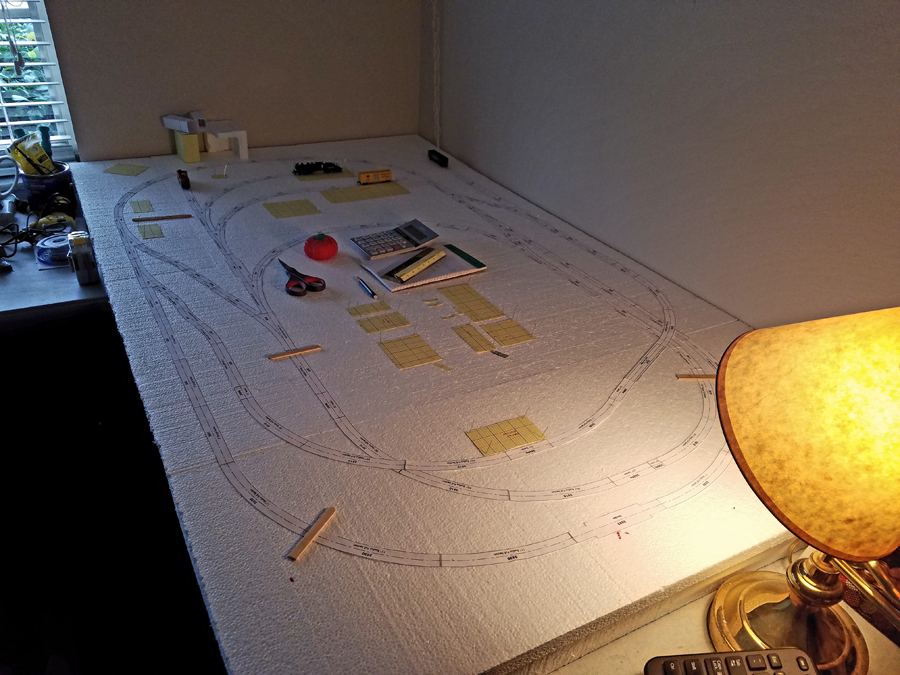
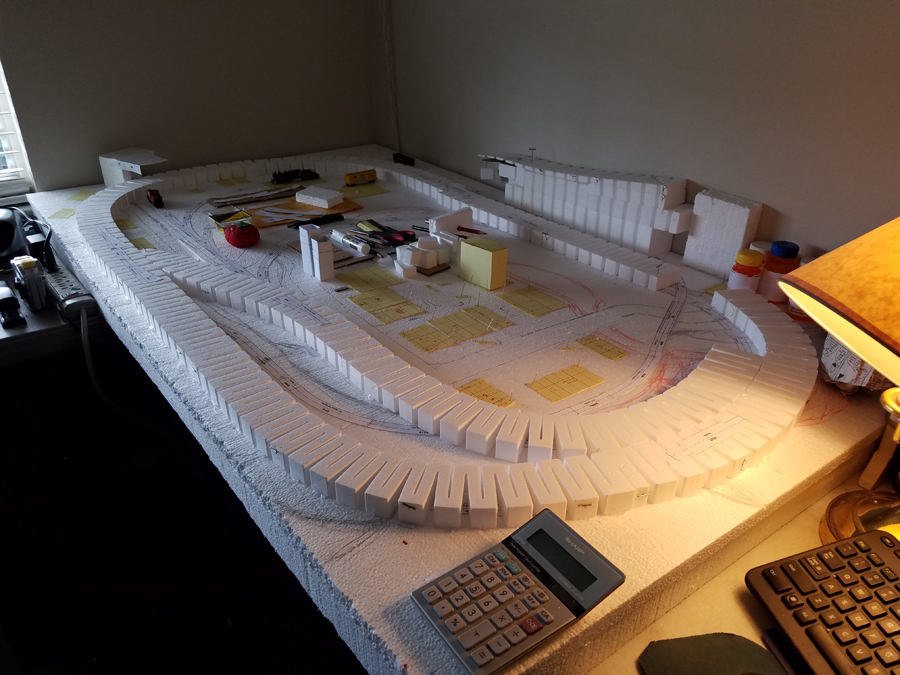
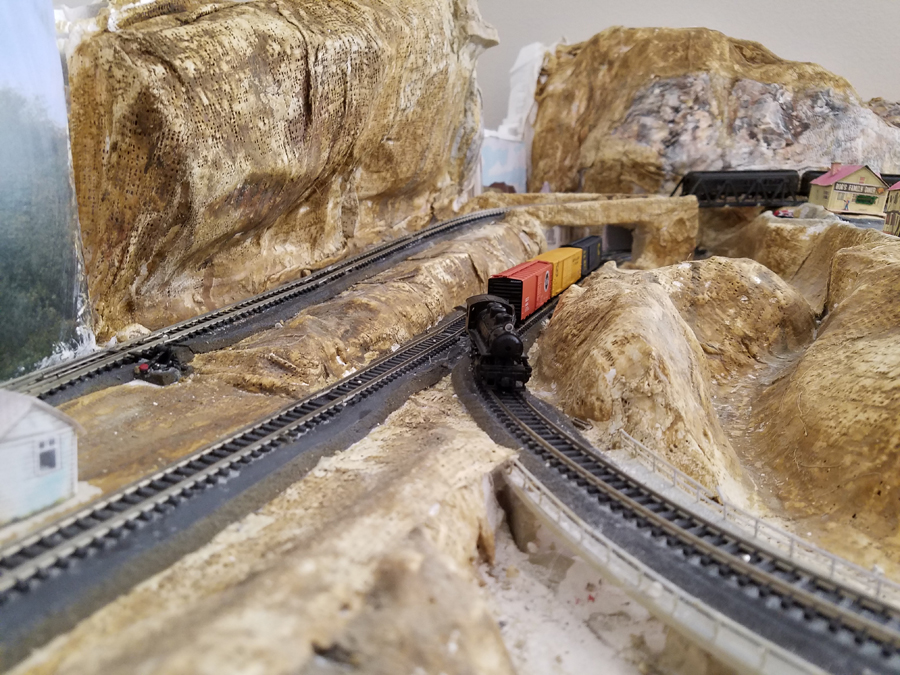
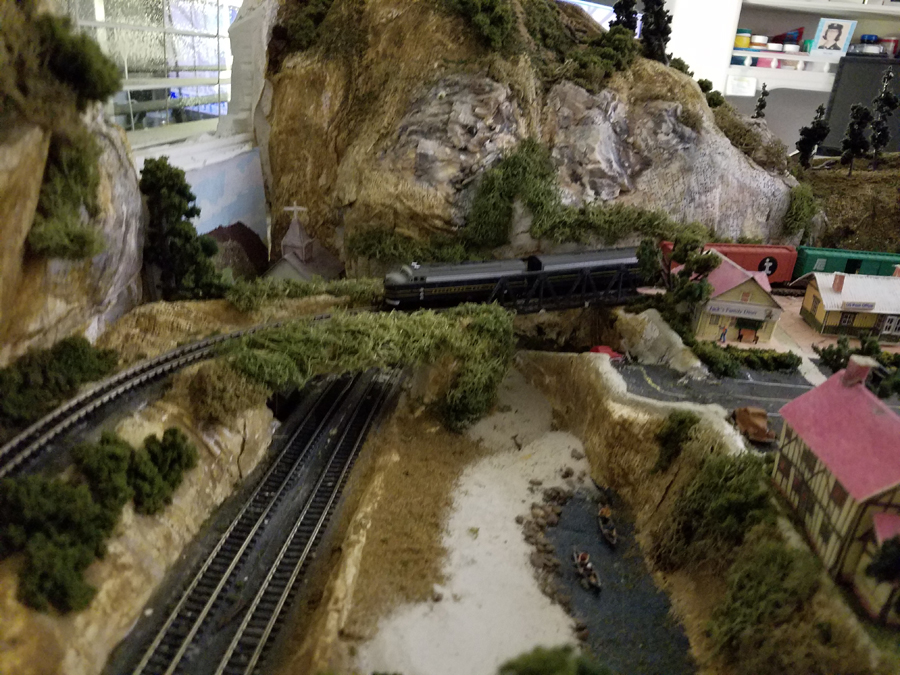
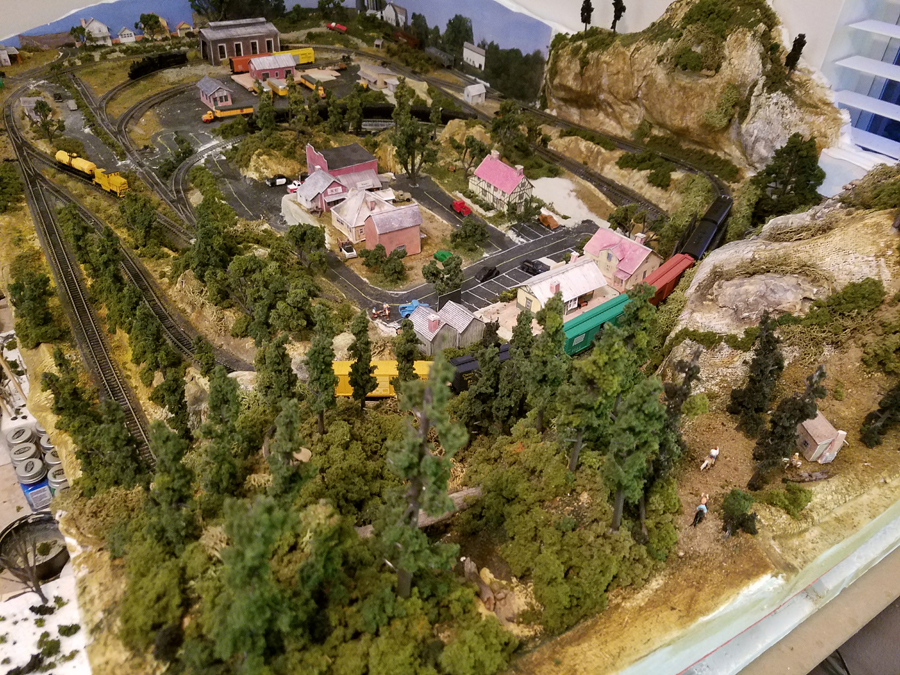
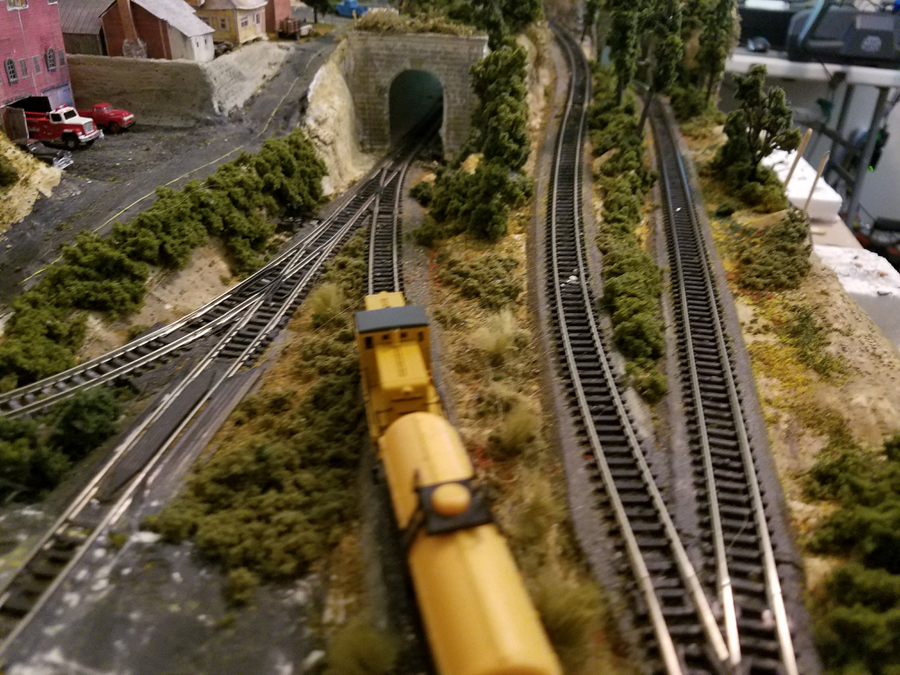
















Tom, love the layout. Also a big fan of the Woodland Scenics Risers! What grade is that on your layout?
Hi Tom
That is a lot of railroad in a relatively small area, around 6ft by 3 ft at a guess, it’s looking very good, but please can we see some close ups of the features you listed and the town or a video if possible?
Eric (Leeds) UK.
I would love to know what size the layout is
great job
Tom, very nice layout and way better than my first attempt. But you mentioned a wife and daughter, are you really married? If I took my RR stuff on vacation I would be taking it alone to a deserted island while my wife and kids were at Walt Disney World. My wife it good about me taking up a room in our home and all the money I spend but a RR vacation would be the last straw for her. YOU ARE A LUCKY MAN! And please send us some close ups of the scenes you mentioned.
hi Tom,
I grew up in southern Ohio along the lines of the old B&O. It was chesssie system at that time. My dream layout is exactly what you have done. Hopefully someday I’ll get started on that. 🙂
Tom –
Basically, your first layout? Very impressive! You skipped a lot of stages between table-top Lionel and this. I hope my first effort turns out half as well as yours!
Tom, Well done, especially the scenery.
John,
What wood did you use for the braces?
Bruce in SC USA
Tom’s layout is excellent and his “planning list” is a good hint for all of us…
As to myself… Yes I am married and very lucky… After 30+ years my most beloved has realized that I do not know how to “relax” unless I have something to keep me busy… She understands that if I am at a table working on a model of some kind then I am “home” with her — In short, she knows where I am… Less stress on both of us.
“John from Cali”
Hi Tom, very nice layout. Very well planned. Is that a 3×6 or bigger? You did a really great job. Thanks for sharing.
Nice, Rod Stewart takes his models on tour with him. to build. would love to get back into but very had to walk.
Looks good Tom like the case to keep stuff in.
very nice N scale….
I am in desperate need of a good layout. Great appreciation would be sent,if you could tell me the dimensions of your layout?
I see a great idea. Tom is using “paper” track cutouts. Where or who makes these?
I like all the forests! Nice too that step-by-step bldg construction was shown; tks!
really nice job.
Tom, that’s just a sweet layout! I love the fact that most of it is running through countryside and not too crowded with structures. I just drove through that area a few weeks ago, and I think you nailed the forest canopy! Excellent.
Thank you for printing the chart for enlarging/shrinking the printed buildings to shift from one scale to the next. Could you please add O gauge to the list? You mentioned S, but that is smaller than O. I would be grateful for such guidance. Thank you.