Henry’s been back in touch with his model railroad HO scale:
“Hello Alastair,
As always, thank you for the service you provide to the modeling community through your daily emails. I always look forward to receiving them.
It is true that a layout is never finished. My layout has reached the stage where all the track is laid, all the wiring for track, signals and building are done and scenery is about 90 % complete.
But as your modeling skills improve, you add more detail to your layout. Here are a few photos of detail scenes I have added or improved.
Regards
Henry”
Model railroad HO scale:
A big thanks to Hnery. You can see his last post at the bottom of this one:
Next on to Tim, and a subject I’m very fond of – making a start!
“Dear Alastair,
After 60 years, the fulfillment of a career and family, I FINALLY have the time and wherewithal to accomplish a dream from my boyhood!
I will actually have a large HO train layout in its own dedicated room!
Yesterday, my local Home Depot delivered the lumber required as per my benchwork plan. I will have 121.5 square feet (basic) to start with and that will expand as raised plywood ( for towns and associated mass conveyance ) will also add to the square footage amount.
I don’t have a track plan as yet, as I will decide that when all my buildings and structures are placed on the finished benchwork. In other words, I’m grow grow my railroad as my towns take shape. I spent many decades building and storing HO structures for this glorious day!
I’ve got some mental images of what I want, and your site allows me to tweak some concepts I may find useful. For that I Thank You wholeheartedly!
Attached a few pics of the “humble” beginnings! As I progress, I will send more pics!
Keep Them Trains A-Rollin’!
Tim”
Next, on to Hall of Fame, Dan.
He’s sent in ayoutube of his layouts – I really enjoyed it because you get to see parts of his layout that the pics don’t show:
A big thanks to Dan for sharing his model railroad HO scale pics, and to Tim and Henry too.
That’s all for this time folks.
Please do keep ’em coming.
And if today is the day you get started on your layout, the Beginner’s Guide is here.
Best
Al
PS More HO scale train layouts here if that’s your thing.
Need buildings for your layout? Have a look at the Silly Discount bundle.
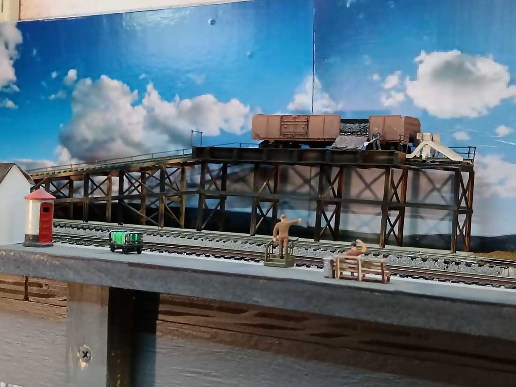
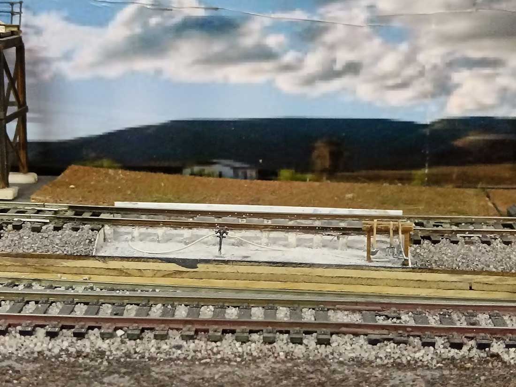
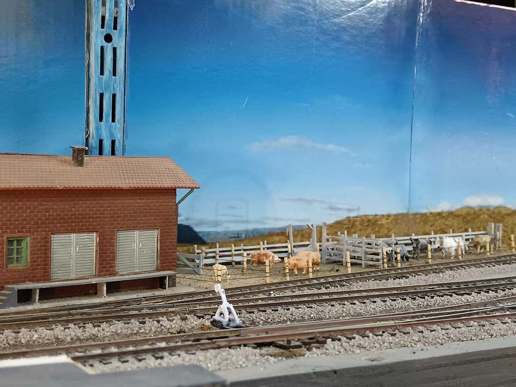
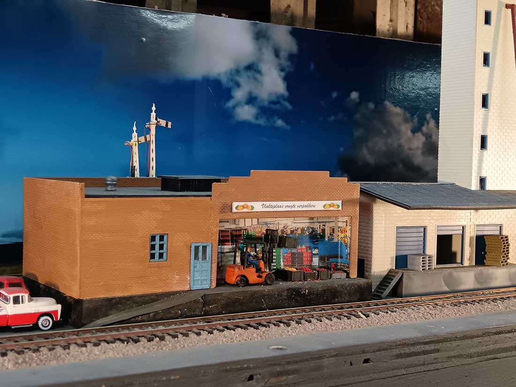
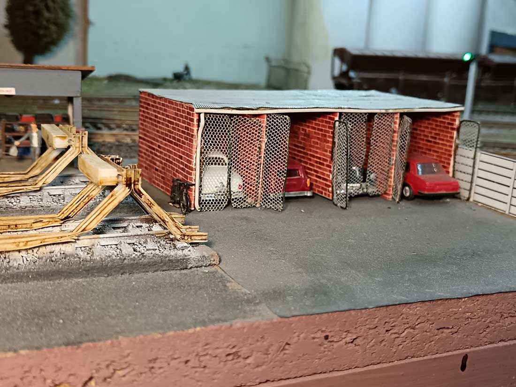
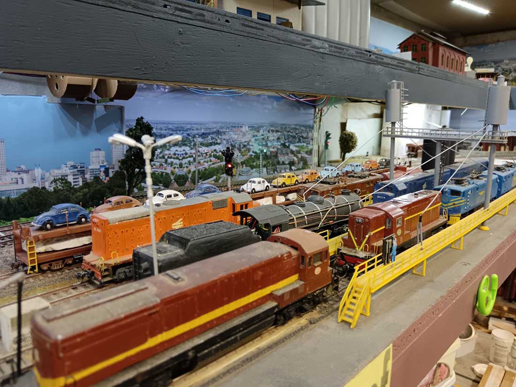
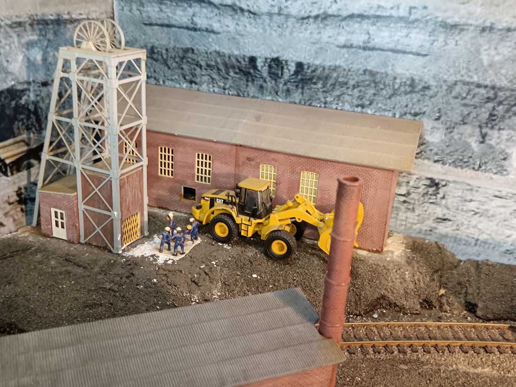
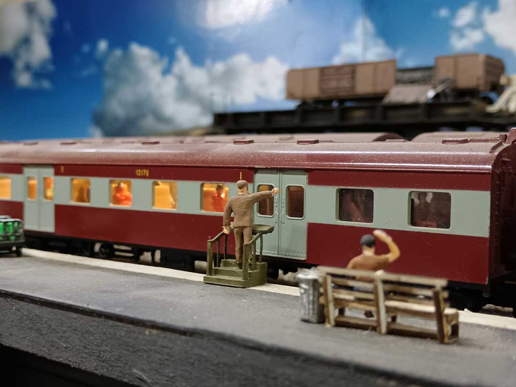
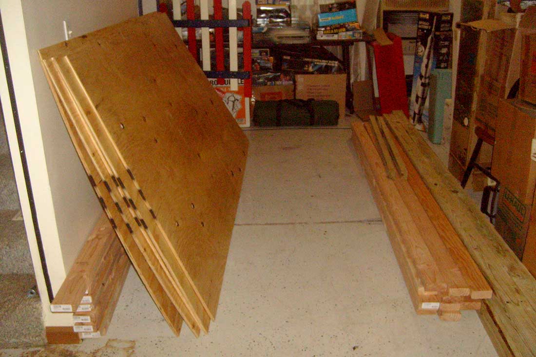
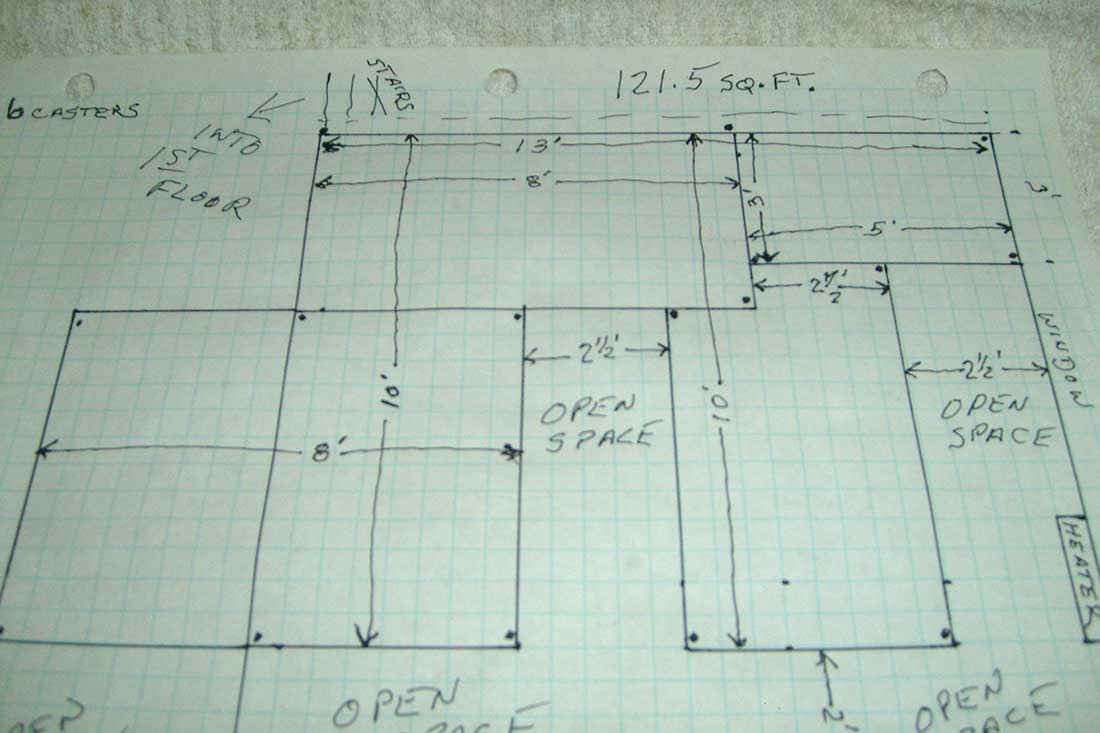
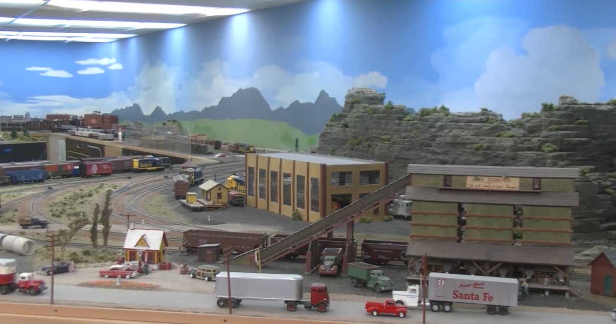
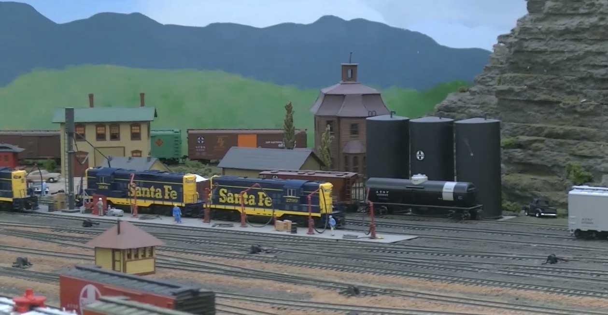
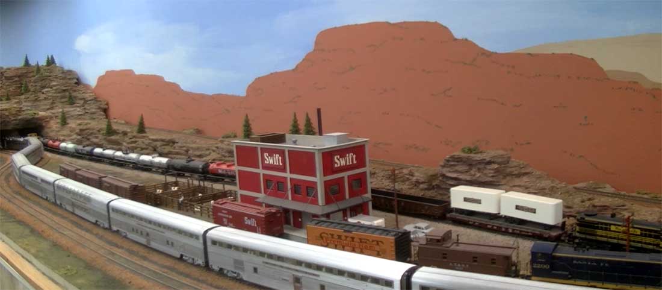
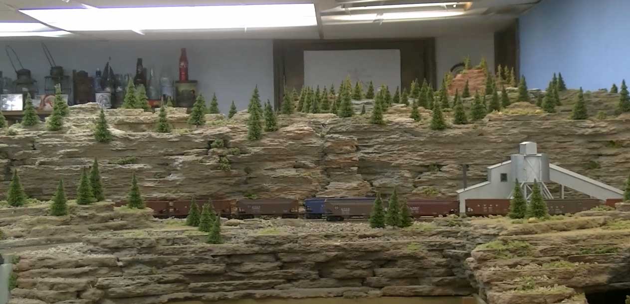
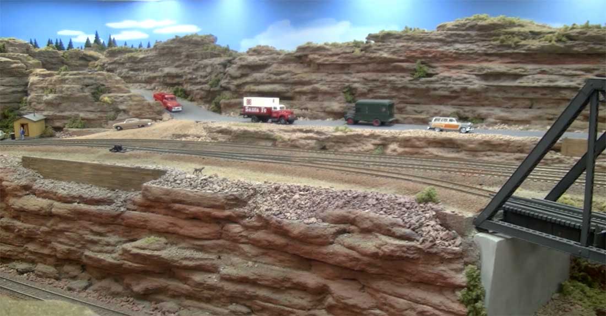
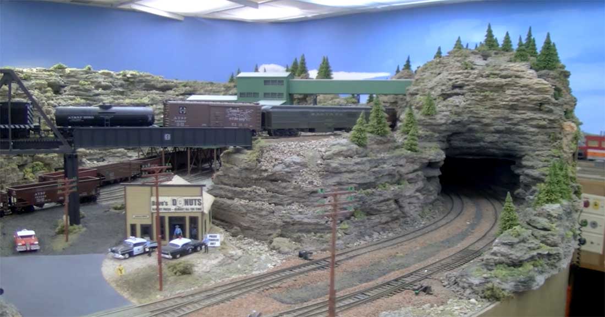
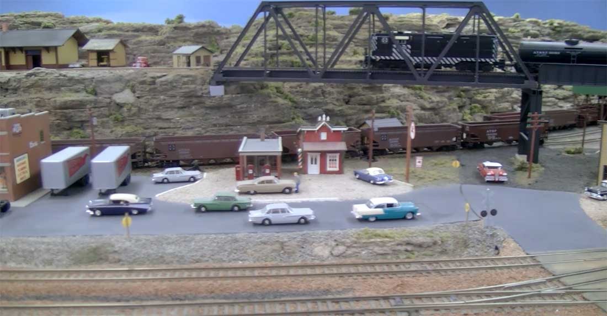
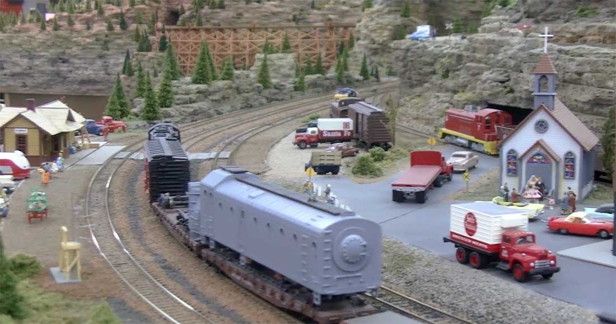
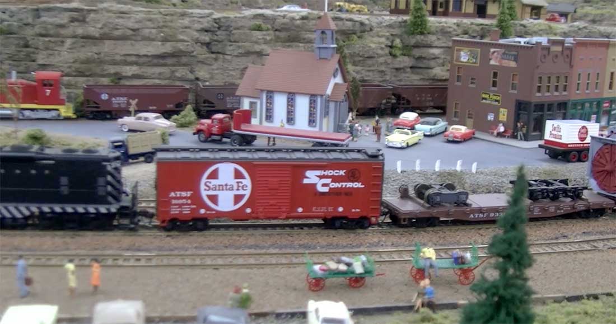


Superb layout Dan, it must provide hours/days/months/years of enjoyment
Andrew in Oz
really cool layout. very nice work.
love the coal plant, auto haulers with the VW’s on them, the passenger trains & the tanker train & the old gas station & well just everything. great layout.
Seems with Dan’s layout today am looking at 2 different things. Both are great but a big difference between mountain and flat sectors. Meaning it looks like 2 different layouts put into 1 as far as being jaw dropping.
Would show progressive skills and development have taken place. We all do it that way and Dan is exceptional between fore and aft scenics’. Still can never see enough of this RR with lumbered trusses and ceiling tile mountains, plateaus.
Regarding, R
It’s like Goldilocks .. one just begun , one midway complete , and one really complete .
Henry , great looking layout , look forward to seeing your progress .
Tim , that is one serious track plan , will look forward to your progress also , please do keep us posted .
Dan , always enjoy seeing your work and tips , what swap wonderful layout . Been marveling at your craftsmanship and tips for some time … thank you
Henry, very nice photos showing your progress to date. I see that you have the same problem that most of us have – dust and not easy to clean (or reach) – lol🥺
Brian – the HOn3 guy in Knysna RSA
Tim,
I am also retired and can identify with where you are. Although I am in O scale, we must all deal with the reality of available space vs the issues of track planning (minimum radius for largest engines, elevation calculations, lead lengths for even a small yard, etc.). Therefore, a detailed track plan is essential before you start cutting up that beautiful wood. Then adding your favorite features on paper, and moving them around on paper (or computer) is a lot easier than moving track and structures later on. I found planning to be almost as much fun as the building.
Ken
Henry, some good photos of your cameo scenes.
Tim, Glad that you are starting your layout. I notice one combined board of 8×10. And another 4 feet deep. You mentioned your buildings. Your buildings could be staged as part of the back scene or grouped together. The main issue here is a convenient and manageable baseboard depth. Beyond 3′, it becomes difficult.
With your space you might consider a walkin style of layout. Great for access and easier on the knees and back. And your buildings will be easily viewed.
Good old SAR, Henry! Well done. Brings back memories of annual holidays by train in the good old days 70 plus years ago. In the mornings a gent used to come round selling the morning paper and I remember one morning hearing ‘Good new, bad news, new news old news, all kinds of news’ as he went along the passage!
Wow again Dan! I enjoyed your previous video and photos, but this post is even better. What I really appreciate about your layout is that while it has lots of details and interesting scenes, it does not look cluttered or crammed in. I liked being able to see your track plan at the beginning of the video. It made me appreciate the rest of the video even more. Keep up the great work!
Thankyou Dan for your video. I really enjoyed watching it. Cheers Rossco, Adelaide, South Australia.
Very nice work Henry. Good to see the old “Suid Afrikaanse Spoorwee”. The good old days. We’ll never see that again!
Awesome layout, Dan. Great video too. Still envious of of all that space. It allows you to spread out the scenes and create realism in space and distance.
Jim AZ