Arnie has been in touch with his N scale Bachmann track plan – and a few variations too:
“Hi Al
Arnie here from across the pond.
After buying and looking at the layout plans I thought I’d submit a few of my own including the one I am running right now.
Attached are 6 plans that I designed in case I wanted to change my layout.
This is the layout I am currently running with a 2% grade and 12.5 radius curve n scale track from Bachmann.
All the lay outs are e-z Bachmann track in N scale.
I hope your readers enjoy them and maybe modify them for their needs.Please keep the blog going as it is the first e-mail I read each day that I receive one.
Something about each plan.
Copy 2 was a inside and outside could reach the yard.change from the original so that both the yard.
Copy 3 added more layup tracks to the yard. The dog bone is just made for one continuous long run.
Untitled 11 is just to see if I could run more than 2 trains at one time.
Loop de loop was just fooling around and I came up with that layout.
Foolin mod. 1 is the layout I am currently running and I am planning to build a mountain over the tunnels. The trolley runs back and forth thanks to a reversing power supply I got off E-Bay. Like I said earlier I am using 12.5 radius track for the circle.
Last but not least is untitled 12 which is a copy of 11 with the trolley running on a straight track.
Thanks for your hard work in keeping the blog going.
Arnie from Florida”
A huge big thanks to Arnie for sharing his N scale Bachmann track plan – I do love seeing how a layout starts, even before there’s track on the bench, because it’s all about making that start.
Next, on to Mike, who has also made that all important start:
“Finally built my train room in my shed. Call it my scrap wood setup. I used scrap pieces of wood in my woodpile to build the table and room.
I have a 14×20 shed in my back yard. It has two 8×14 lofts, one in the front and one in the back with a 4×14 opening to the ceiling in the middle.
I was noticing sag in the back wall and decided to put up a cent wall in back creating two 7×8 rooms. After completing construction, I decided it would be a good train room.
I ran electric throughout the whole shed, then insulated the back area, put in an air conditioner, and drywalled the area.
I then, with the help of a friend who helped me build the room, built the table. As we stood back, we started staring at the other room and have decided to make it a train room also (future photos when its done).
Going to do a 4×8 table in the middle of the room with a 2 foot section connecting it in the back by cutting tunnels through the wall and connecting the two rooms.
Thanks to Mike for sharing his start – because that’s what it’s all about, making that start.
That’s all for today, expcept for one thing – the future of the blog.
Thanks to everyone that has supported the blog by buying the track plans PDF, and especially to those who jumped straigt in with membership too.
Long story short, it has found me enough breathing space to carry on while I make some drastic changes.
Fortunately, the drastic changes won’t affect anything you’ll see because it’s all the behind the scenes stuff – mainly the software behind the site.
Basically, doing this will make considerably savings, so that’s what I’m doing.
And it’s possible I won’t be able to mail as much.
There might be a few hiccups along the way, but that’s the nature of the beast when you make big changes.
I did try my very best before running this ‘promotion’.
I thought another related blog would help, so I started a forum type thing, modeltrainanswers.com.
But you know what? There were so few questions posted I lost the will for it. Should I carry on? Please leave a comment below and let me know…
Then there was another, myotherhobby.com.
I really liked this one – especially when people sent me there old, beautiful, vintage cars.
In fact, if you have an old car, please do send me pics.
Somebody sent me some of the MG sports cars in their garage and it really made me smile. I’m going to post them when I find time.
Anyhow, what it comes down to is this: you lovely lot have saved the blog. Again.
I can’t thank you enough.
Looking through my mails every morning and seeing what I can post is the highlight of my day, and I’ll carry on doing it as long as I’m able to.
Thank you so much my friends, you know who you are.
That’s all this time folks.
Please do keep ’em coming.
Best
Al
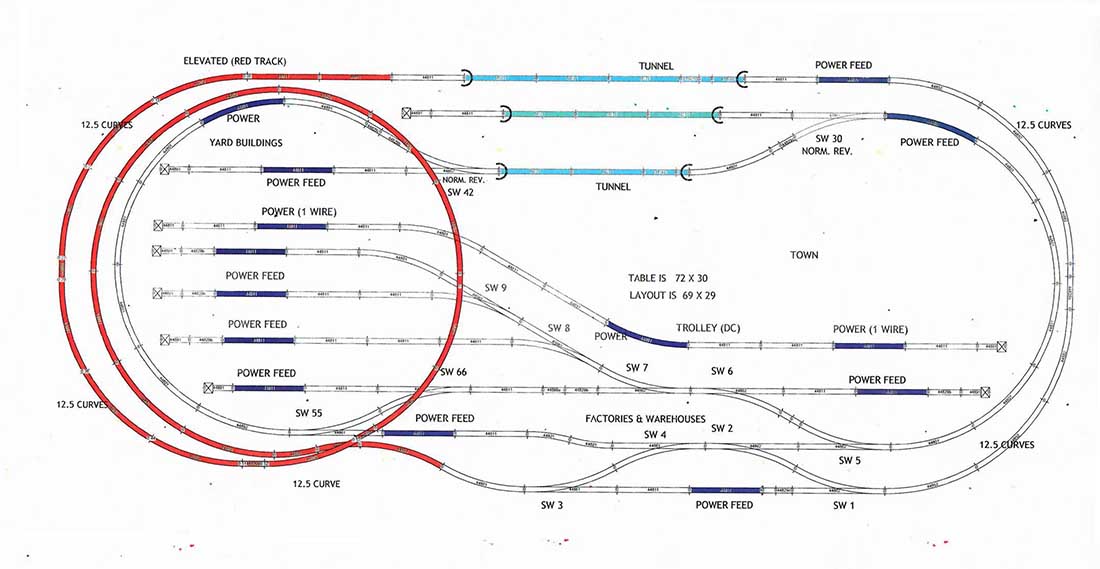
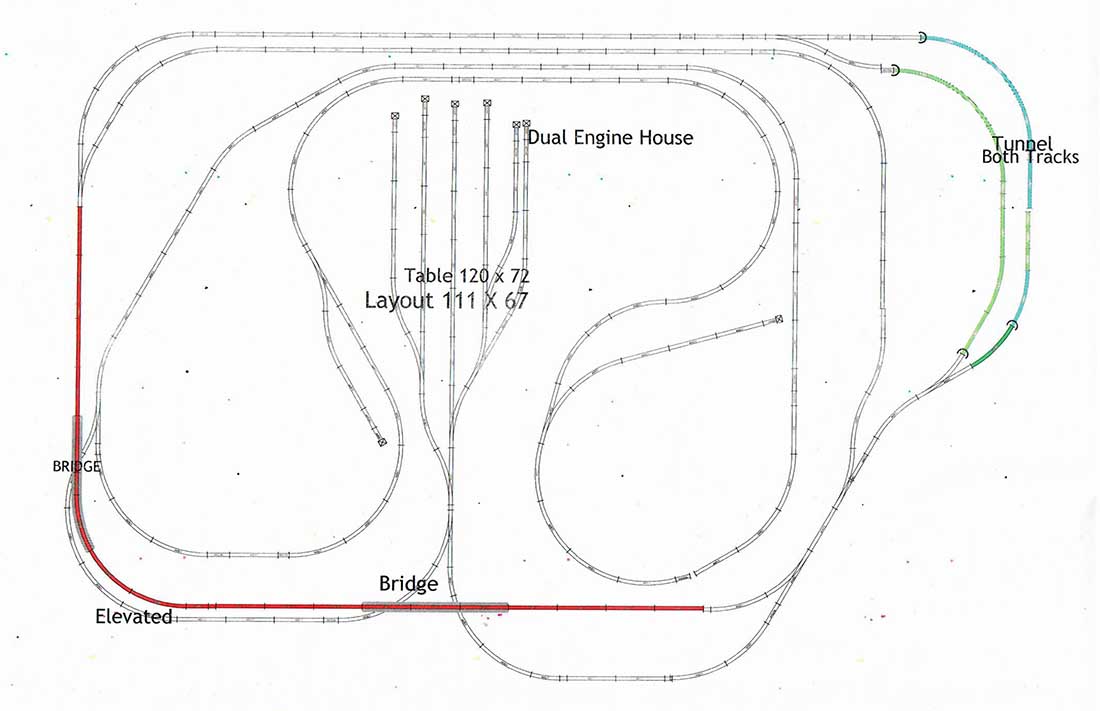
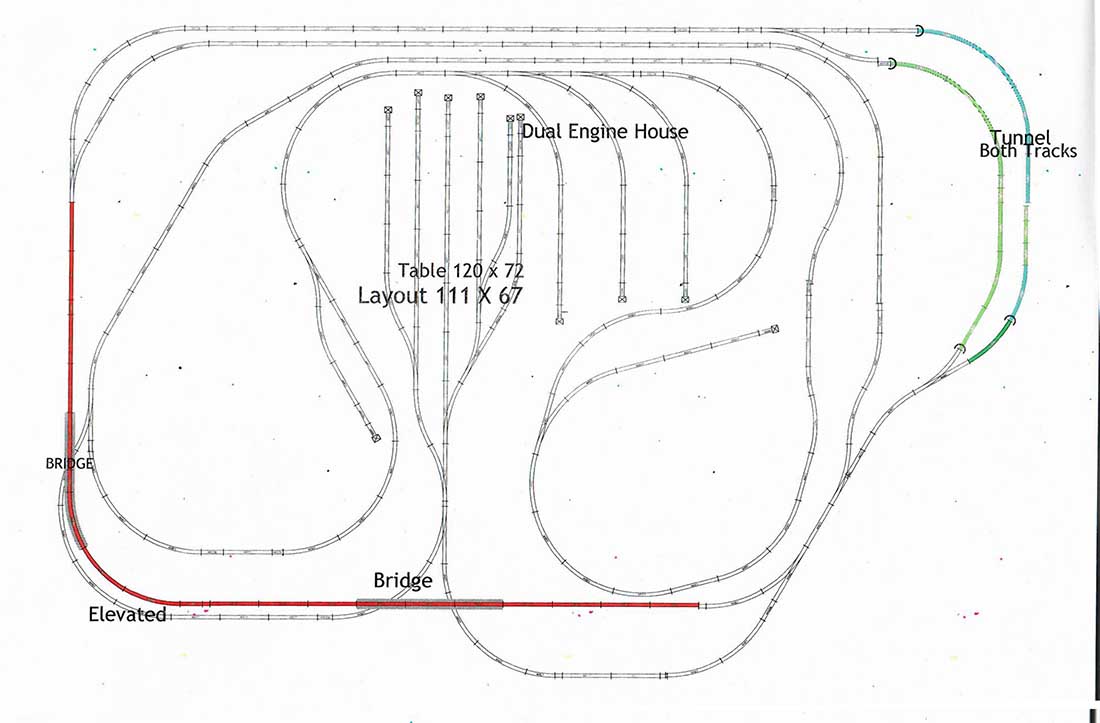
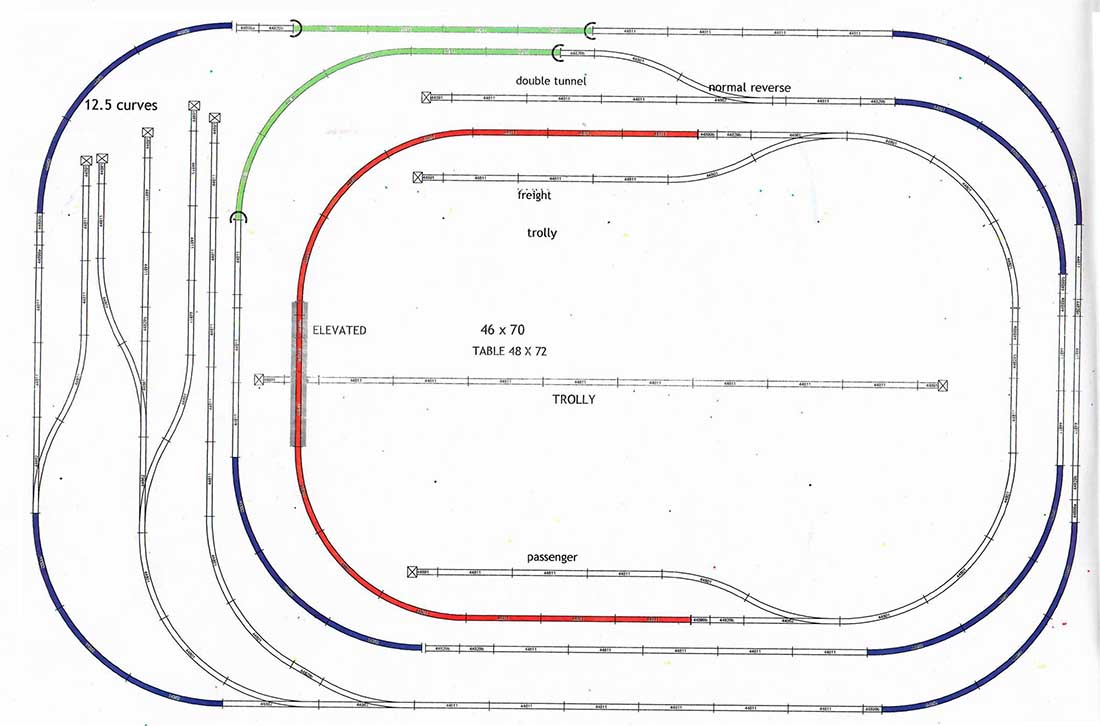
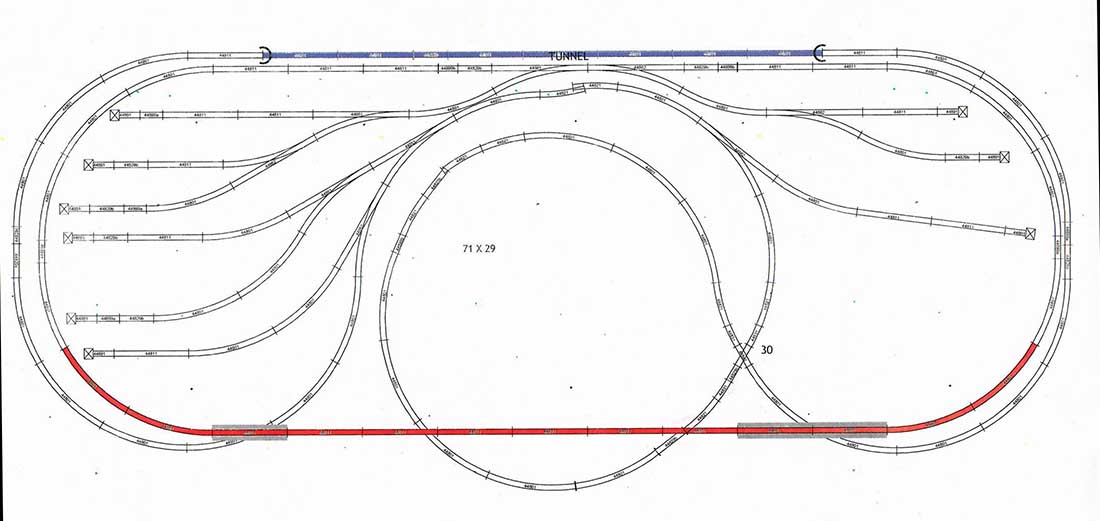
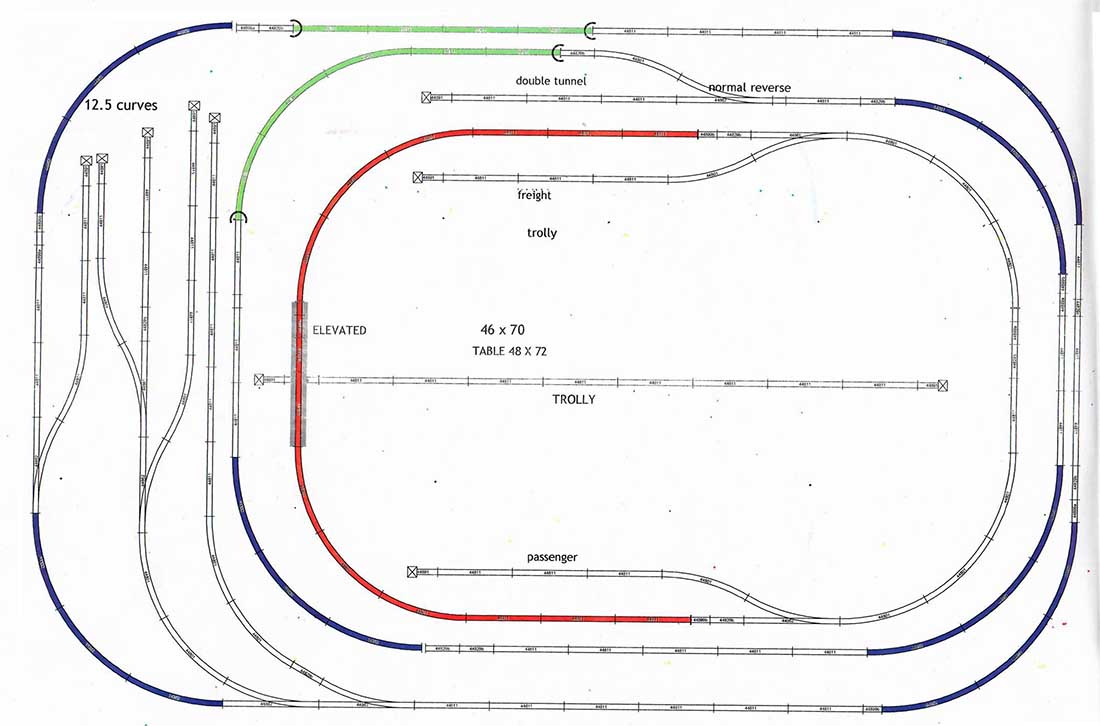
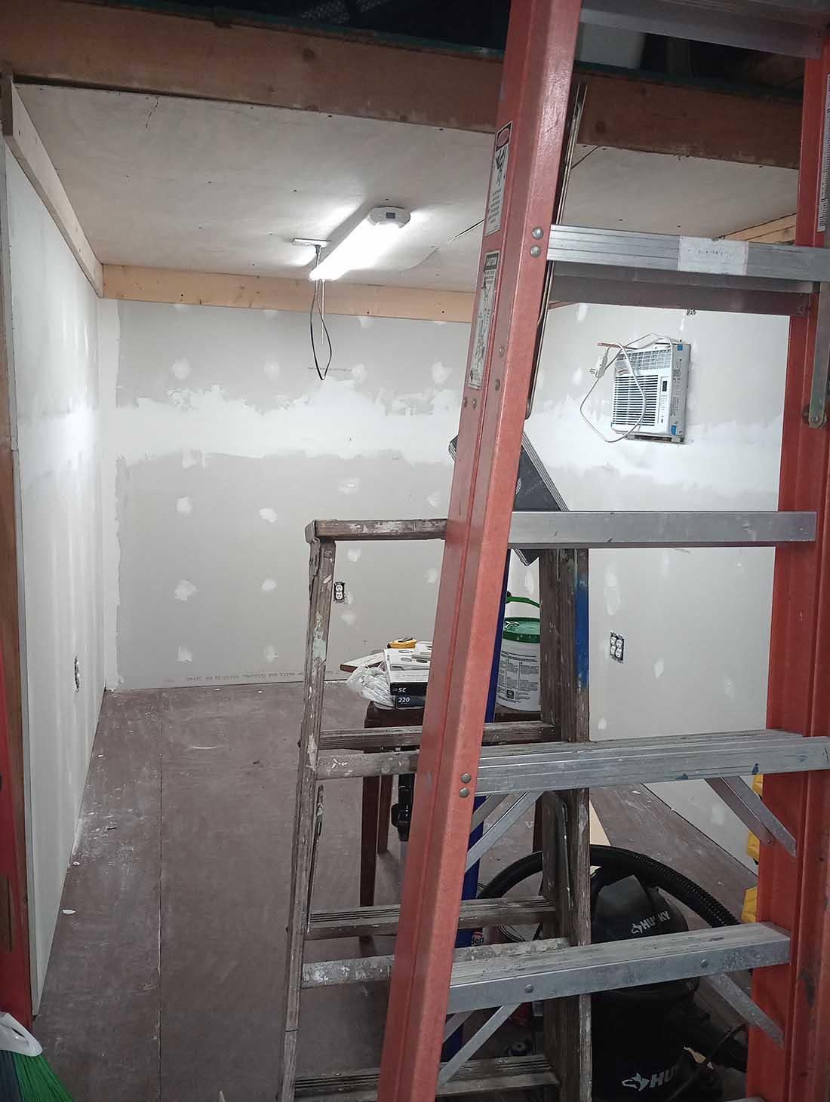
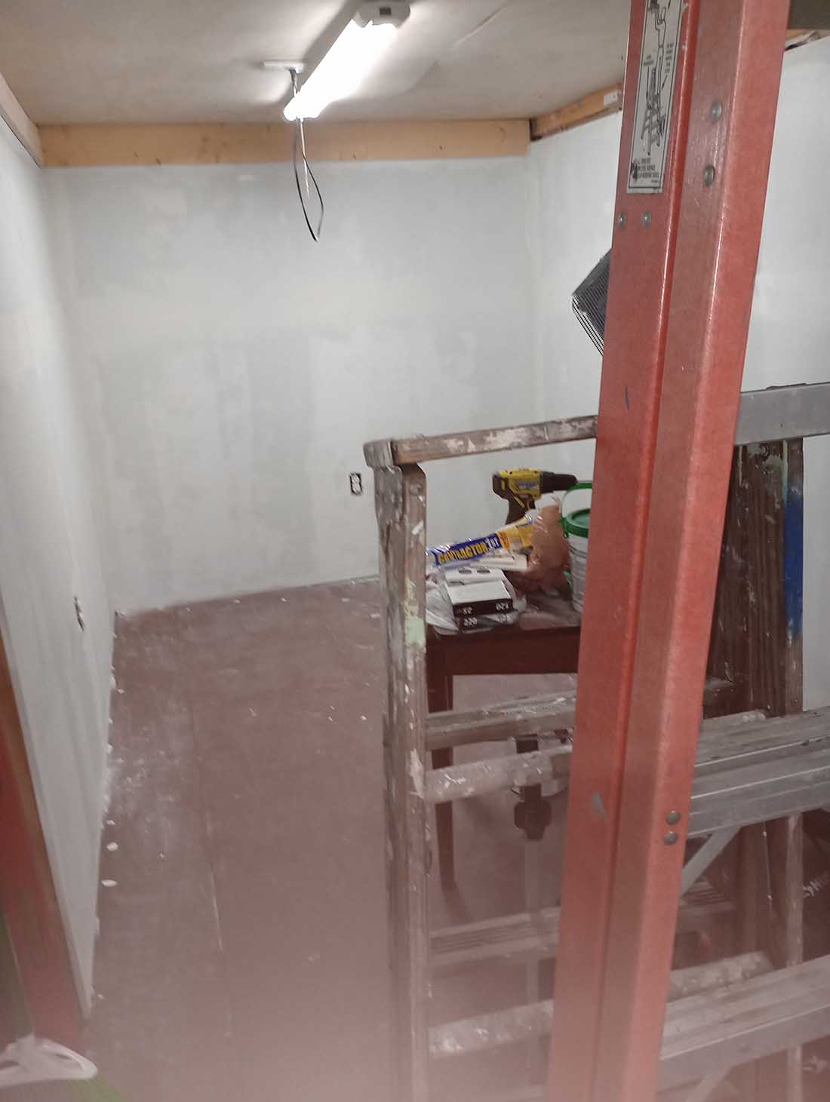
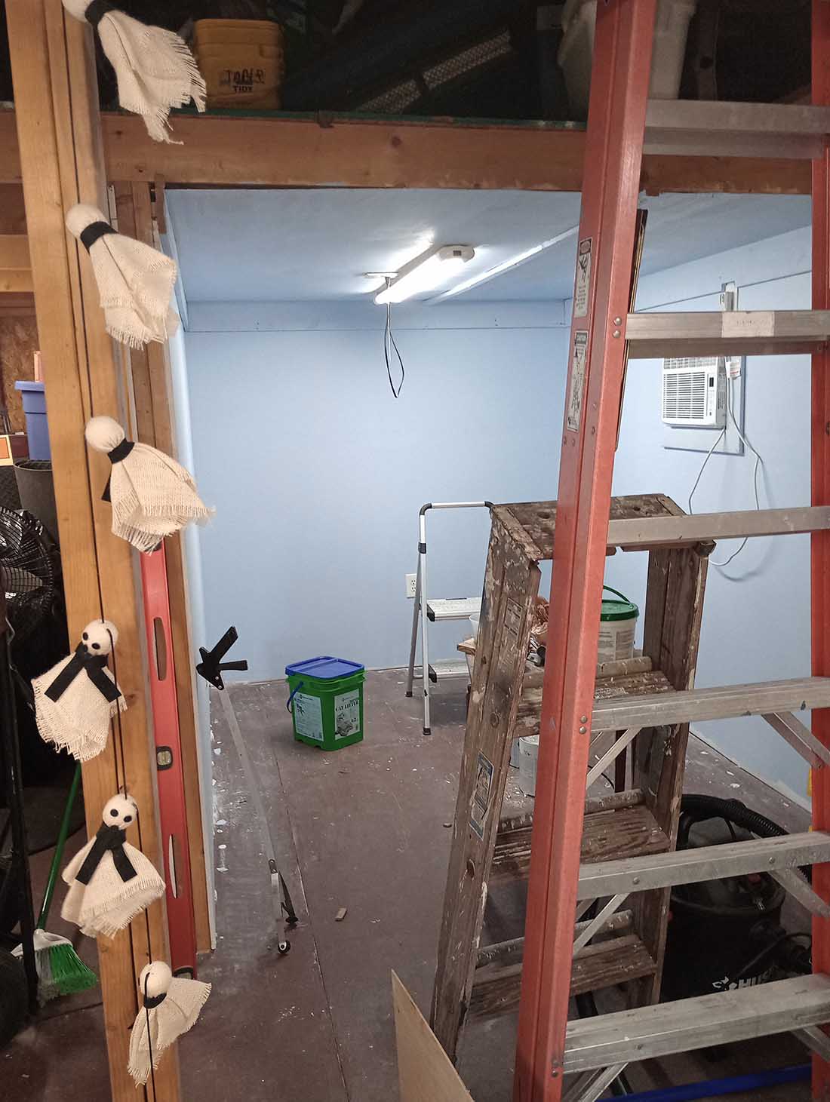
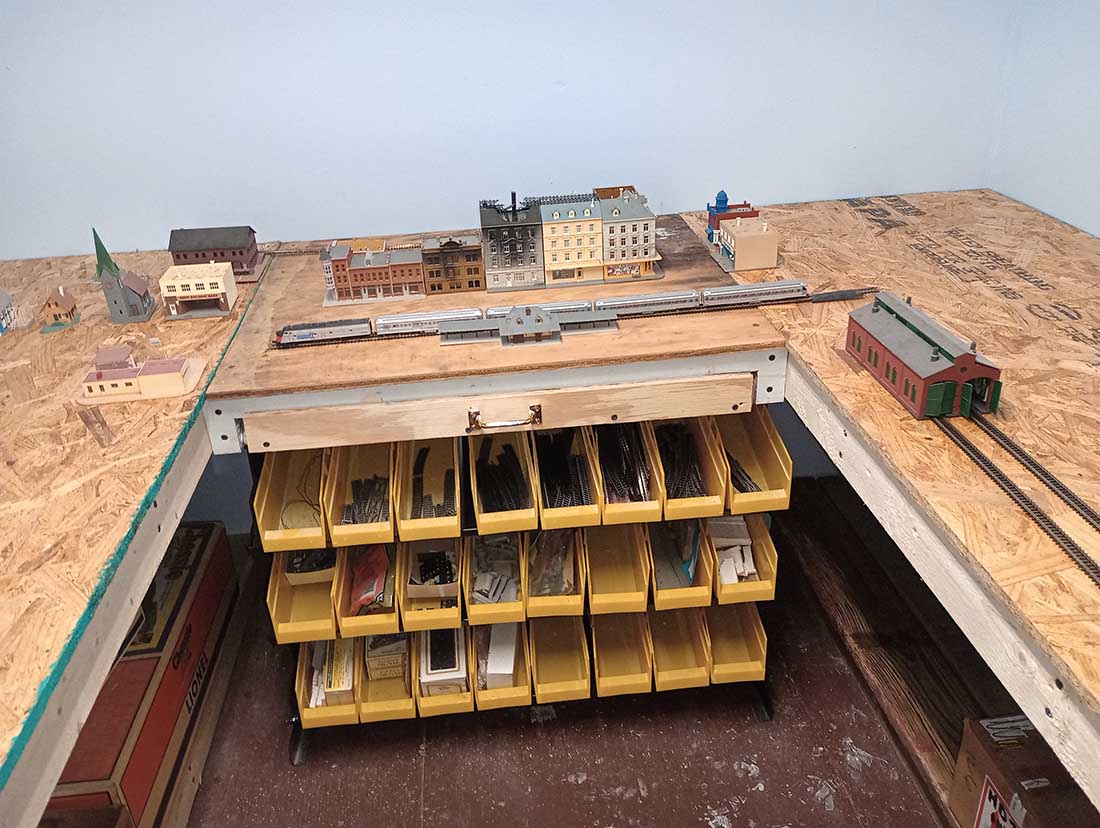
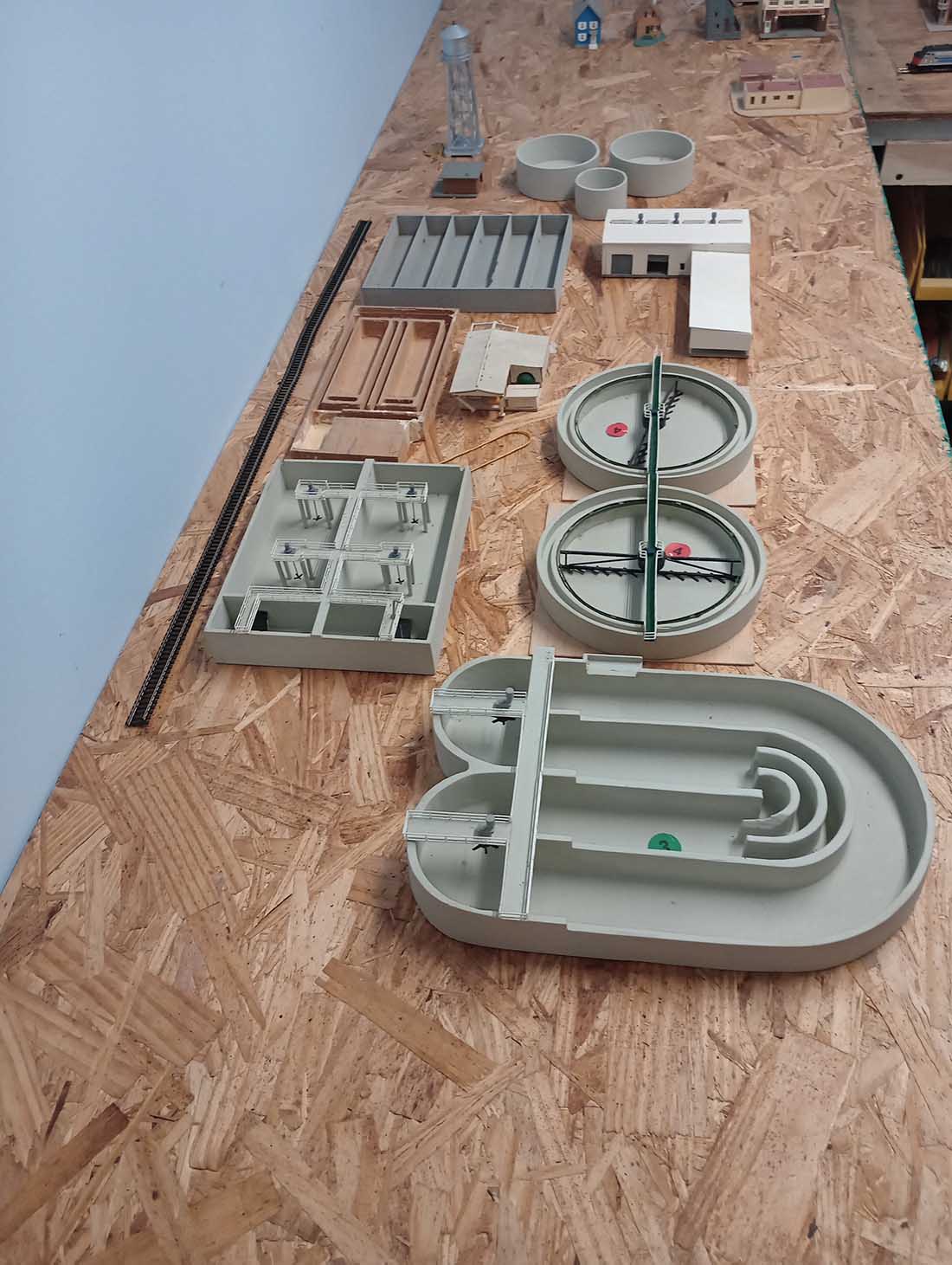
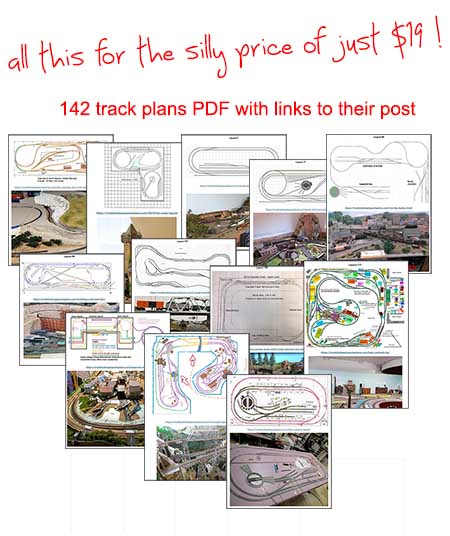

Wow. Lots of work there to prepare for running trains. We’ll do just about anything to run trains. Bravo!
Just quick on Arnie’s. Have to roll each plan up and do like picking straws? Wouldn’t know where to start or finish…
Regarding, Rich
Amazing !!
The plans are just several loops that don’t connect. Nothing to impress. Along with pics of a mostly unimpressive empty room. Not much to take out of this post!
I like your plans, I too have a “N” scale layout, but in Kato snap track. A AT&SF MoW yard, small town, high trestle, helix & a Wye to turn the whole train or the switcher working the yard. Whole set up has 13 switches, 5 on Mainline, 3 in town & 5 in yard with all 3 on their own power packs, so I can run trains on Main and the switchers in yard & town. How do you turn your trains around, they only go one way to put cars on your spurs? Once I figure out how to upload my photos to this site you’ll see what I mean. I’m old fashioned and not into DCC. And don’t have the space to expand outward, but upward isn’t out of the picture yet. Later!!!!!!!
Hi Al,
Do you have any O Gauge plans that will work on my table? My table resembles a capital letter E. The dimensions of the table are as follows:
The top part of the letter E is 6’w x 8’L
The middle part of the letter E is the same as is the last leg.
The long part of the letter E on the left is 6’w x 24’L .
So overall it is 14’L x 6’w x 3 and 6’w x 3’L x 2(space between the legs)
I hope I explained it well enough.
very nice start. i like the a/c, gotta stay cool with the trains.
To James,
Most plans are loops switches to the yard or a crossover into another loop.
and a third loop if there is room. The layouts I made are DCC so they run more than one train. A train for each loop. Their are no other layout except end to end which are switching layouts. My layouts may be loops but they do have some switching in them Hope this clears up the problem of loops.
Hi Arnie. Unlike James, I really appreciated your plans. I have been on the fence for the past 2 years and have done everything wrong that could be done wrong. I didn’t research the pro’s/con’s between HO and N, nor between DC and DCC. Also, I have extremely limited space, only about 3’x6′. So when I saw your plans that worked for 3’x6′ in N-scale. I was very happy. Maybe I can use your plans to finally put something together.
As you indicated these plans were based on Bachmann, would they possibly be available on either AnyRail or SCARM?
Thanks again for the plans.
Love your plans. Giving me ideason where to start. I can modify what I decide on to suit my desire. Good Work.