Nigel’s been in touch with the start of his 12×5 model railway.
He’s squeezed every inch out of the space he has – its very inventive!
“I have been following your blog for a couple of years now and it has very much helped we in wanting to fulfill a childhood dream of having a Model Railway.
I have found your blog to be an endless stream of useful information from all your contributors in helping me to try and avoid making any costly mistakes.
I live in Stacksteads in Lancashire and in the last couple of years kinda started the long journey of creating a Model Railway in a shed and wanted to give you some background as to how it came about and a progress report along with a few pictures.
When I was a young boy like many other kids I had a train set, it used to be put together on my bedroom floor most weekends and then have to put it away again.
I remember going to Hastings Pier in West Sussex as a young boy and seeing an amazing model layout of the Gotthard line (some of your followers may remember it), after seeing this fantastic model of trains going in and out of tunnels and the amazing scenery the dream was at some point to create a model of my own.
A marriage of over forty years to my lovely wife Lynda and the birth of my two daughters Charlotte and Becky and the time spent bringing them up removed any notion of railway modelling from my mind until I reached the milestone of my 60th birthday.
I started thinking about having a pastime in retirement, unfortunately still 5 years away those thoughts of having model railway of my own returned and the images of my visits to Hastings Pier came back to influence the sort of model I wanted to create.
I knew I would never get away with having a model in the house, even though the third bedroom would have been ideal, the wife would simply not entertain it. So I took the decision to make use of some spare outside space at the side of our house between the house and a conifer hedge which would allow me to make a good size model.
Now three months from my 63rd birthday progress has been made.
After deciding pre Covid 19 to create an N scale model operated by DC based on an Alpine scene with four main lines running around several loops of the layout crossing over each other thus using tunnels, bridges and gradients synonymous with the alpine region of Europe.
I started to purchase locomotives, rolling stock and track and after two years or so accumulated a good number of Swiss, German and Austrian locomotives albeit the majority of them used from ebay along with the rolling stock.
Having prepared the groundwork in early 2020 the erection of a 12 foot x 5 foot shed took place in June kindly being named Fernhill Station by my eldest daughter.
After triple coating the exterior of the shed with decking oil I started insulating it and installed the electrics.
I calculated that I could achieve a layout 4 and a half feet wide by 10 feet in length with a 2 foot by 6 foot area in the centre for me to operate it from, accessed by me crouching forward sat low on a salon stool to avoid me crawling on my knees.
I also wanted to have a small place to work and managed to install a small slideaway work top.
I wanted to have a place to store trains off the main layout and chose to have a lower deck with sidings to hold upto 8 made up train sets with two of my four main lines running around the lower deck, to link to the sidings.
So in last four months of the year I built the frame to support a double deck baseboard and also installed the lower deck made up from the doors and casings from an old discarded wardrobe covering it with some spare lino face down, later adding the 3% gradients courtesy of woodland scenics to get the trains from the lower deck up to the main deck, having already tested all my locos with 7 coach sets to ensure they could all manage the inclines.
I am currently working on the bus wire and In the coming months plan to lay the cork on the inclines followed by the track, following on by moving onto laying the track on the lower deck.
Kind Regards
Nigel”
A big thanks to Nigel for sharing the makings of his 12×5 model railway.
I think he’s been so clever in using every available inch in his shed. Can’t wait to see a update!
That’s all for today folks.
Please do keep ’em coming.
And if today is the day you pick the hobby back up, the Beginner’s Guide is here.
Best
Al
PS Latest ebay cheat sheet is here.
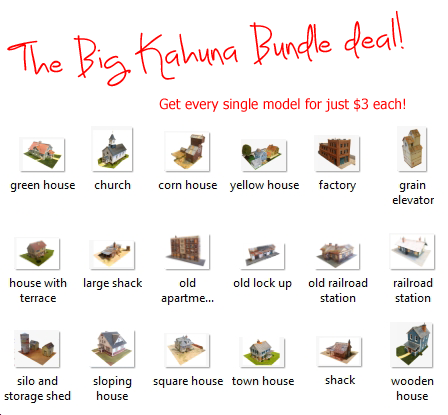

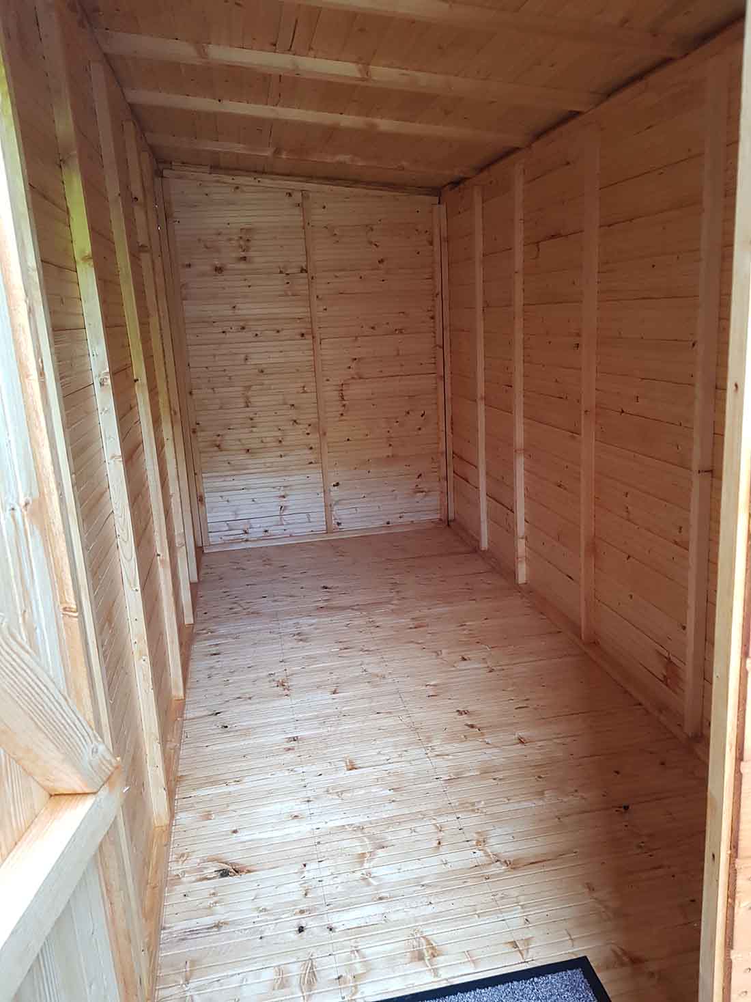
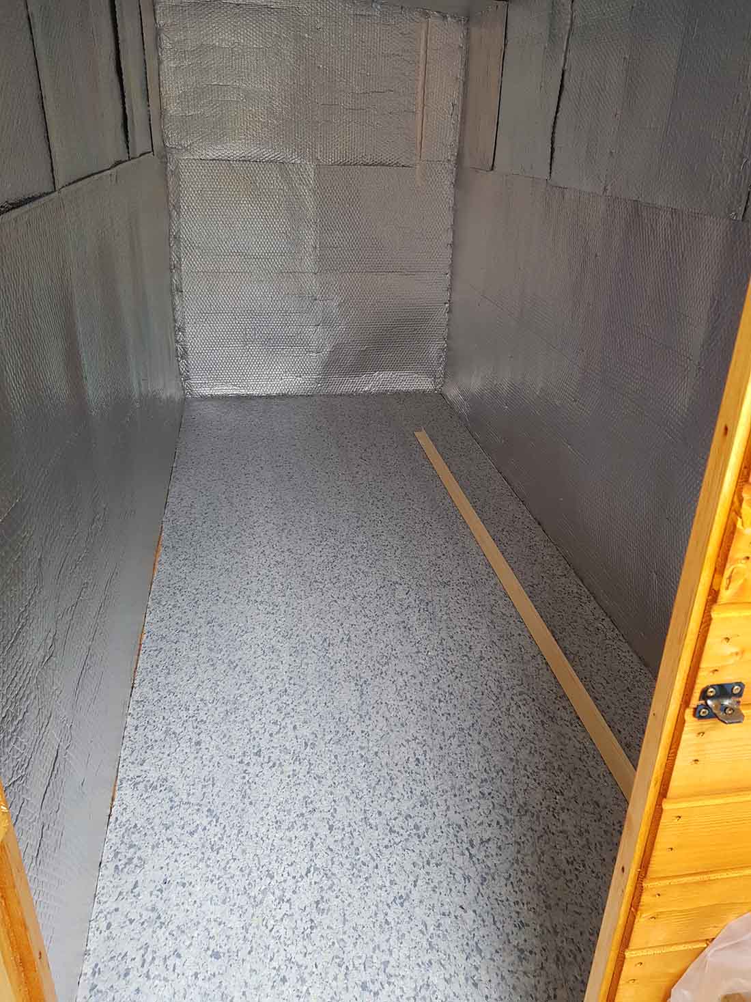
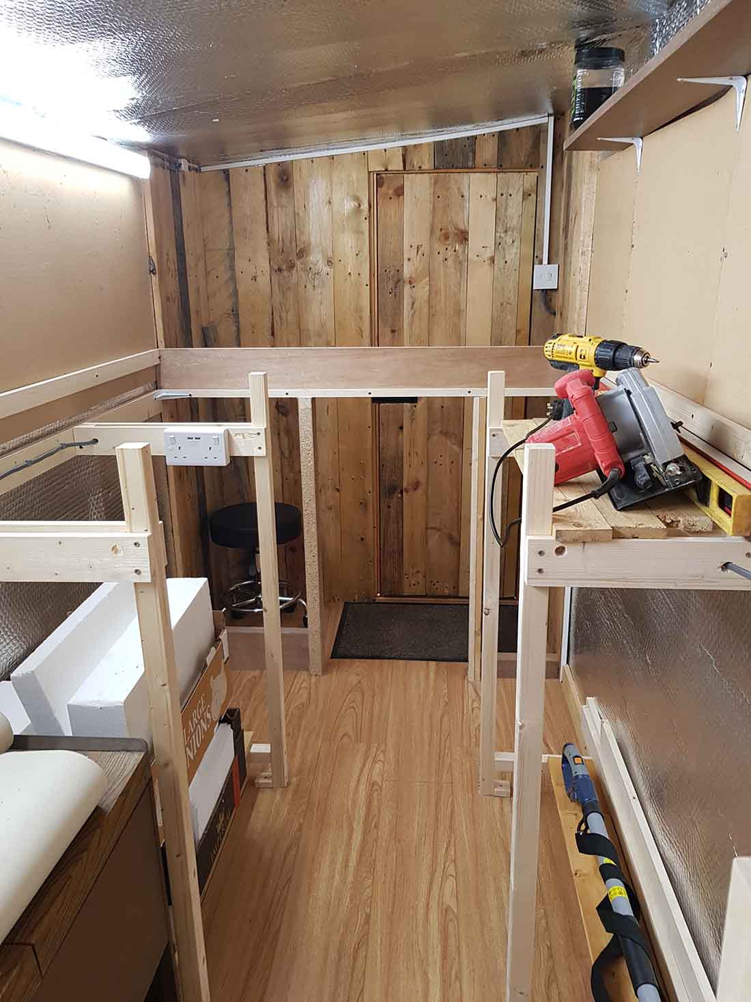
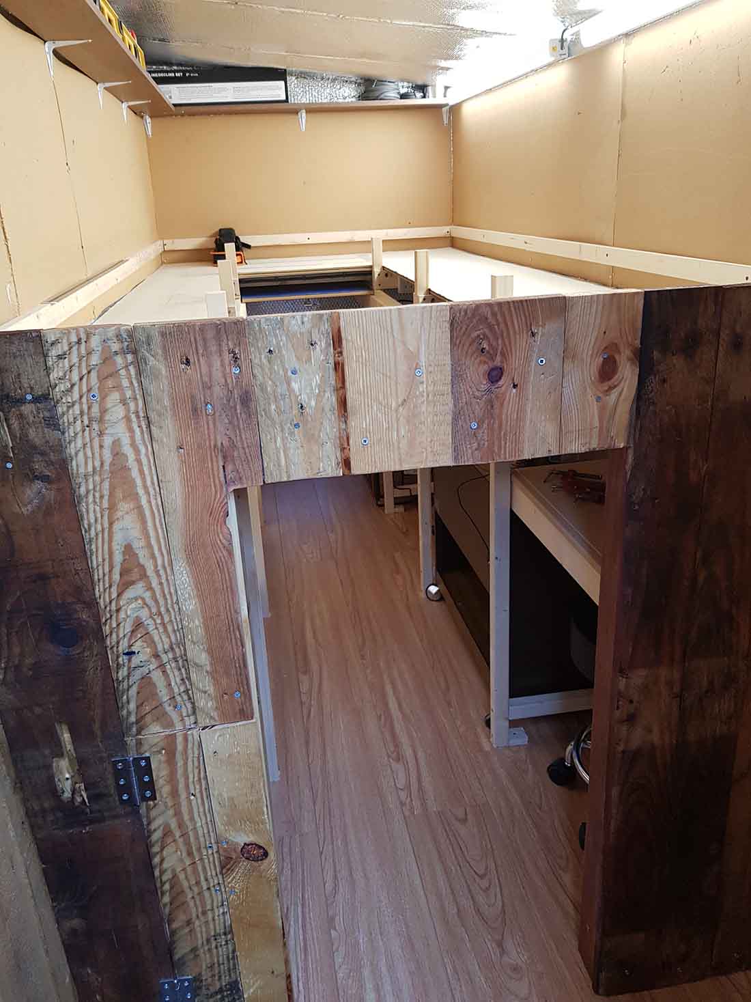
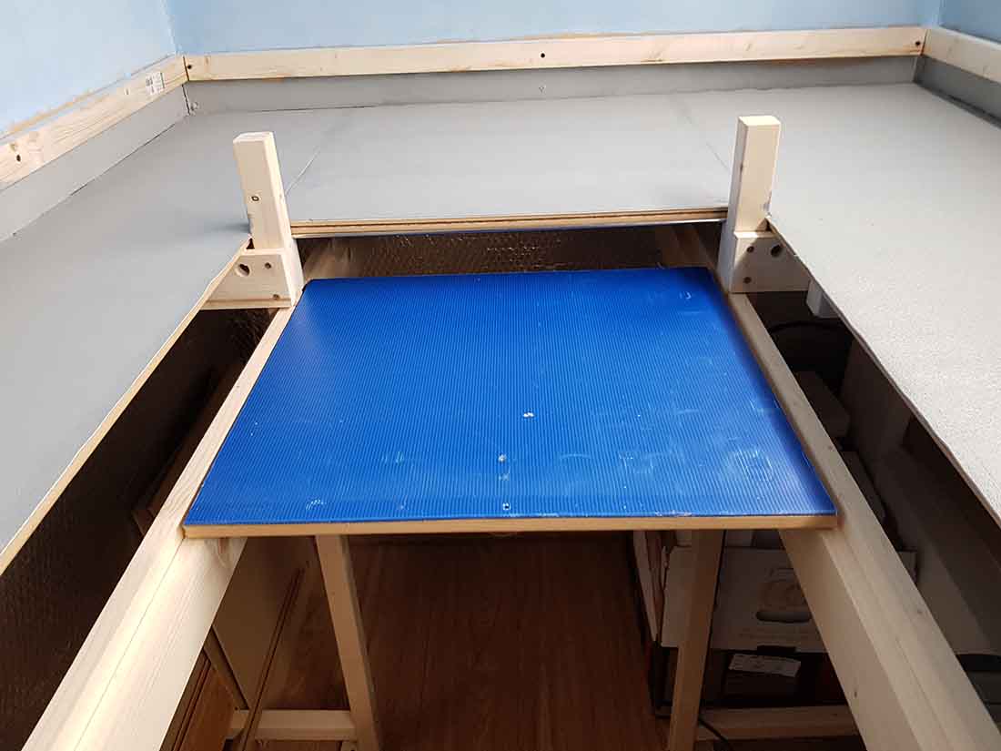
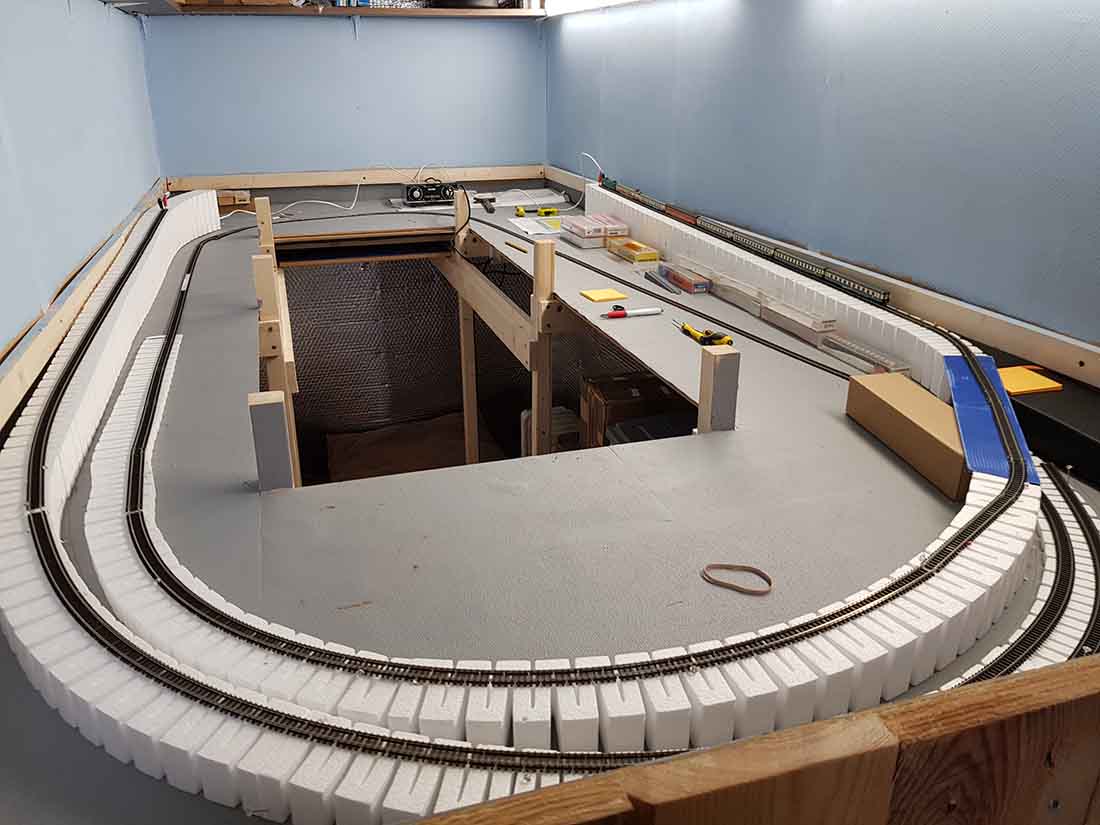
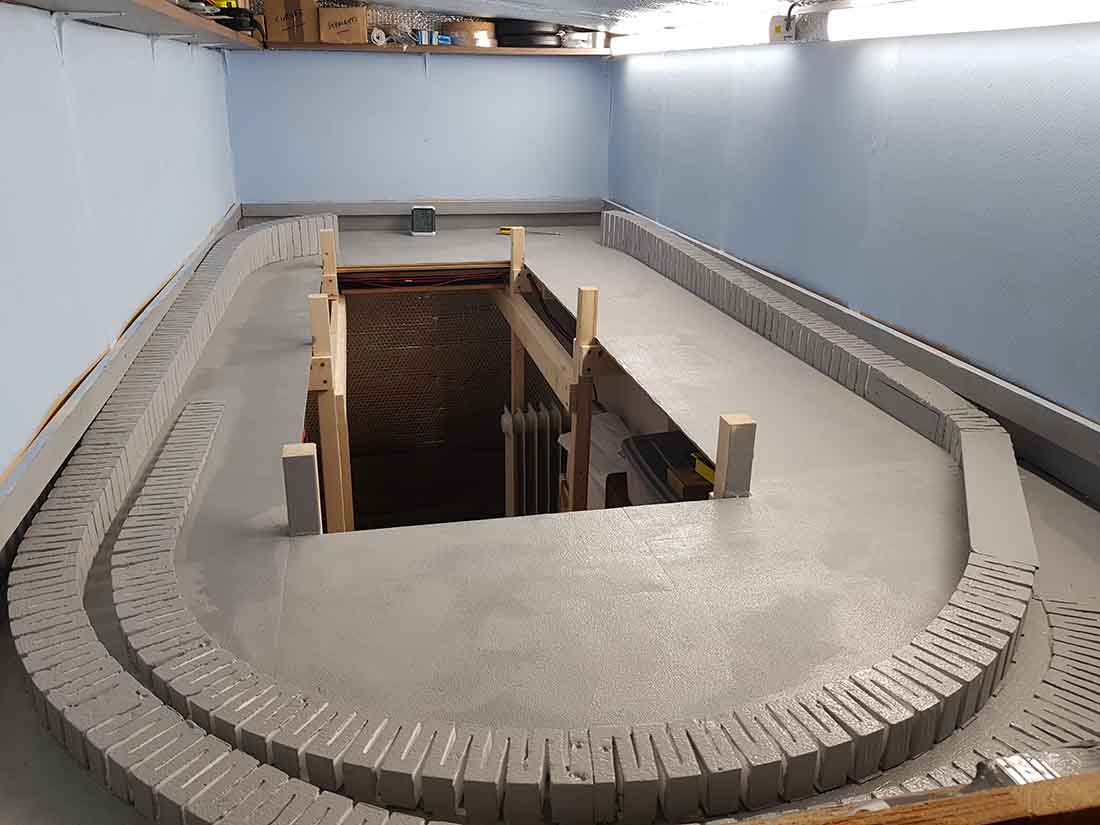


A Man shed …its what we all could do with …nice set up you have done there
That’s looking great Nigel. Some serious planning and quality workmanship gone in there.
Brian, Wokingham, UK
Great start, good planning, lovely idea and looks extremely promising – keep going.
What about air vents, you’ll suffocate
The Critic
Nigel
Man cave! Where is the beer stored? I get it! No wives & critics, just you and the grandkids fit- Brilliant!!
Keep up the work and let us in on the progress.
Best
George from LI, NY
Nigel-
Looks like a great start! Thanks for sharing your story and please keep us updated!
Happy New Year everyone!
Brilliant! A second vote on ventilation considerations. Consider using flex track on your elevated curves, it would make them easier.
Hi Nigel,
I am very impressed with the workmanship and care that you have put into the shed.
As an ex Pat living in Illinois in the US it would be impossible to have a layout bin a small shed here as the tremendous heat in the summer and sub zero cold in the winter.
I know that England now has much hotter summer’s then when I grew up there plus you have to heat it in winter. Do you have plans for these issues. Trackwork also expands and contracts with the heat and cold which can be a problem.
I really love the shed.
Hello from the US Nigel, that’s a cozy looking train room. Love the finish on the outside and your interior layout plan is awesome. Keep up the great progress.
Looking forward to seeing your future progress
Cary
Looking well planned!
Wow you’re quite the carpenter talk about a man determined to have a layout super nice job can’t wait to see the rest of it
Great job Nigel, waiting for the rest of you work on you railroad. Thanks to Al’s site we all have learn many new thing with the up to date model railroad of today.
Look Great.!!!!! But to small for my taste.
Nigel,
Nice man cave! You will get much enjoyment when it is finished. What scale are you going to model? It might be a perfect for n scale. Keep us posted on your progress. Not many of us have our own train house. My best.
Jim in Florida
Hi Nigel, A bit cramped, but you do what you got to do. I like the slide out work surface. Since the shed is built off the outside wall of the house, maybe you can put a vent opening in the wall to borrow heat from the house. A small fan up close to the ceiling and a return register near the floor should provide enough air flow.
Making the most of it!
Hi Nigel, it’s me again. I just noticed your house wall is brick, so the heat vent might not work. I noticed you have a small heater in there. Ventilation seems to be an issue. One other thought I had was of the shed sitting on the ground. If there is a heavy rain, you might get flooded. If it is possible to elevate the shed 6″ or more, I would consider it. Wood sitting on top of wet ground is not a good thing.
I once built a layout in a 6 x 12 metal shed. I did much the same thing as Nigel did with a duck-under at the door which about broke my back every time I went into the room. Wiring was a pain too but it got done and the railroad did run ok. Even had a air conditioner in the wall but eventually the humidity in Florida in the summer did the whole thing in.
One thing Nigel, will you be able to cross a train from one loop to the other loop? Seems like that would be interesting. Good work there my friend. Keep adding pictures so we can see your progress. Will you have a heater in there? Seems like you’d need one this time of year. Pete
This is decidedly the antithesis of the “She Shed.”
Great work, Nigel. As a fellow N-scaler, I wish you success…and don’t forget to save a corner for a supply of barley sodas!!
Cheers!
Nigel: What a beautiful shed you built. Youi must be a carpenter.
To Erick. Nigel has done a wonderful job with what he has available. I don’t think he gives a rat’s a## about your thoughts on size.
Nigel, wonderful idea and tremendous execution. Please keep us updated. Minnesota Mike
Wow, you really have a layout in there. Awesome. It looks smaller than 6 by 12 and yet it really does not look crowded.
I am sure everyone will be curious to see how it develops.
Frank in Orlando
I need to replace my garden shed – currently 10×4 and I have say I may use your design as it is very nice! No it would not be a for model railroad becuase I truly need a garden shed!
That is a perfect use of a shed. Model railroads can go anyplace and in any space we have. Well done!!
Wonderful idea and well executed.
Since you are working in N scale, the size is more than fine.
I am curious as to why you did not insulate your shed…?
A couple of small roof vents seem like a good idea…
hi Nigel, congrats on your cool. layout In such a small space i was facing the the same problem in a room only 10x 12 but like you I over came that problem. im just getting started on my layout it’s not really that big, only about 40″ by about 15 feet.im almost 80 years old and still working with about 3 years til retirement. I really liked your layout so far and am looking forward to your progress in getting it completed. good luck in your efforts,your truly an amazing person..thanks. val in Utah !!