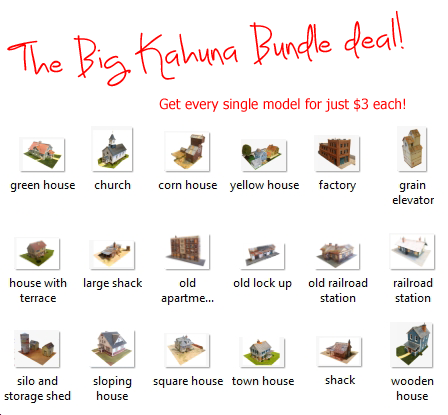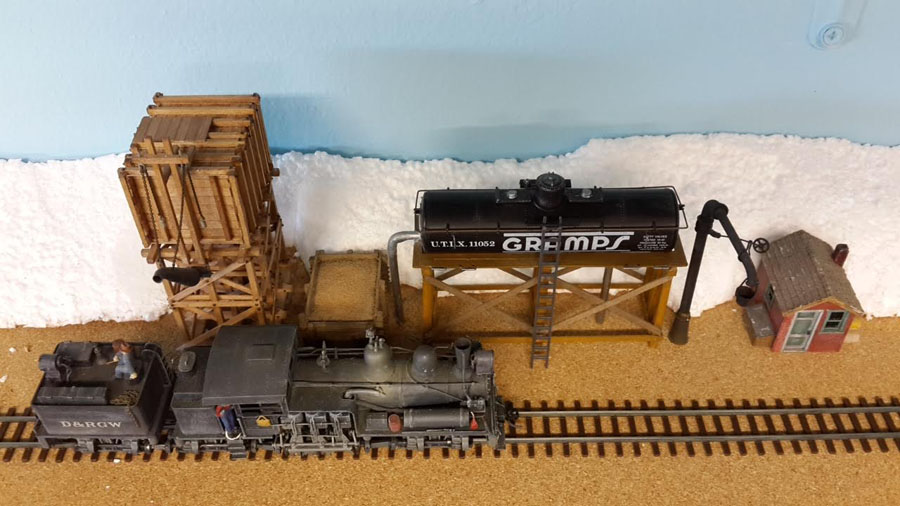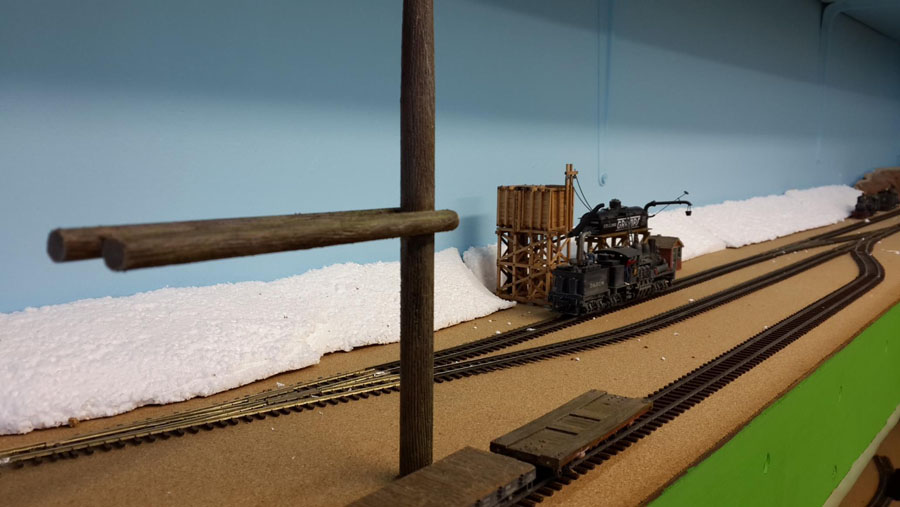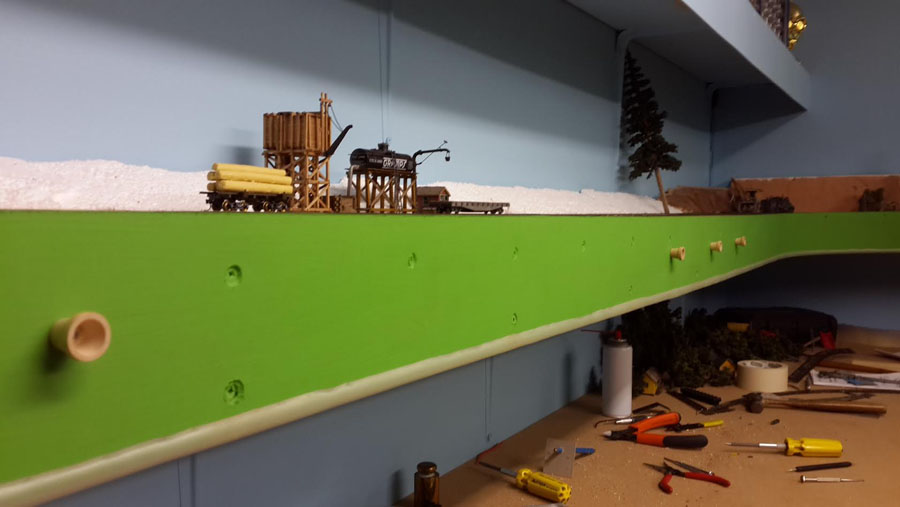I love it when a layout update lands in my inbox.
And when it’s from a Hall of Fame member too, well, that’s even better (Here’s Brian’s last post).
“Hi Al, an update on my layout. The logging area has all the track and points in place, all the wiring done including wiring the live “frogs” and finally able to run a train. 20 second long Video link attached.
Blue point switch machines, mounted under the layout, manually operated by push / pull knobs in the corresponding positions on the front valance operate the points.
Next will be the scenery behind and then all the trees and ground cover for this section.
Bottom photo will be the Spar Tree used to load the logs onto log cars.
Till next time, all the best.
Brian”
Latest ebay cheat sheet is here – getting busy now.
What I love about the past few posts, is they show in spades how important it is to claim a space of your own, and make a start, then just tinker away…
With that in mind, I thought I’d share Tim’s pics. If you think you dont have space for a layout, think again:
“Hi Al,
I am Tim from Down Under and I have been receiving your emails since early in 2016. I have attached some photos to share to show another way to have a model railway layout when space is limited. But first I will introduce myself. I have managed to reach 63 years of age and have at last started my first model train layout.
When I was 9 or 10 I was allowed to play with a family friends Marklin layout they had in their back shed. I fell in love with Marklin trains then but it has taken until now to get one. In my early working life I moved every couple of years so a train layout was not practical.
Now I am heading for retirement I can settle down to modelling. Last year I convinced my wife to buy me the Marklin starter set that ALDI had on special for my wedding anniversary present. I have since purchased some more goods wagons, inspired by the make your own loads DIY’s in your emails, so my next project is to get started making them.
But firstly I needed somewhere to create a layout. I don’t have a basement, loft, or suitable shed, so my wife suggested a table under the pool table! (playing pool and driving trains on the same table top don’t mix very well). I have an 8’x4’ wooden top pool table, with no middle legs like a slate top.
I have been able to build a 6’ x 3’9” table top on wheels that rolls under the pool table. As this is the space I have at the moment that is the size of the layout. Don’t look at the layout yet, this is just to show how to have a layout to get started when space is limited. It is too low to stand at so I bought a low stool on wheels to sit on, and as the table is on wheels if I don’t want to move around I move the table instead. Over the next few years I will start creating scenery and work within the limitations that this layout presents (height under the pool table).
When I retire I will work out where in the house I can create a more permanent layout. I hope anyone with space limitations gets some inspiration to help solve their own particular problem. And if it has already been done then here is another one.
And thanks for your great website and emails. I have purchased some disposable razors to try the bridge, and I keep collecting bits & pieces mentioned in the DIY blogs so I can try them out.
Cheers,
Tim
PS The technical stuff for those interested.
Firstly, a major Australian hardware chain is currently going out of business so I purchased almost everything at 30% to 50% discount.
The table frame is made from 18mm x 47mm dressed pine, and some same size dressed red oak because they ran out of pine. There are five main beams running long ways, with appropriate shorter cross pieces. All the outside joins are fixed with metal T brackets. The legs are 70mm square pine that I got for free from another hardware shop because they came as rough sawn packaging in timber deliveries. I ran my belt sander over them and they came up almost as good dressed timber.
The wheels were 50% off and are all locking wheels because they were $3 cheaper than the non-locking ones, which also means I can secure the table. The table top is a sheet and a bit of MDF that I had already paid full price for elsewhere. I have painted the top in Mud Pie colour for now. And I put two handles on the side I pull out. The legs are positioned so they move between the things that have collected under the pool table. It also means sagging in the middle is reduced. The whole thing is light and manoeuvrable.”
A huge thanks to Brian and Tim. And they’ve inspired you, don’t forget the Beginner’s Guide is here.
That’s all this time folks. Please do keep ’em coming.
Best
Al








Brilliant idea! Well done!
Brian,
What is the scale of your railroad? Is it HO or hon3? I have the same DR&GW loco in hon3, and was wondering. The prices for rolling stock in hon3 are not cheap. Happy railroading.
Tim,
Very resourceful and clever, and to my point about running trains. If there’s a will there’s a way, so stop wasting time. This time of year most manufacturers have sales on their complete kits, so no more excuses. Merry Christmas.
Answer to scale and gauge: it is HO scale – HOn3. The loco is a Blackstone model and I have 2 of them, they run extremely well. Yes HOn3 rolling stock is not cheap but I scratchbuild or kitbash a lot to get what I want. Most of my log cars are Rivararossi HO cars converted to narrow gauge. The flat and skeleton cars are scratchbuilt. The long flat car is a narrowed Athearn flat cut and rejoined in the middle with a wood deck added.
Tim, Nice idea and start of implementation. If you had a way to telescope the 4 legs and use your red-seat, that would put one at eye level of the track, which is a nice way to model. Regards.
Very clever on the under the pool table layout…
John from California
Nice one Brian! In time, the 3’9″ width may be limiting, even modelling HOn3. Maybe plan for a hinged extension along one or both sides held up when in use by some more cunning modeller engineering. I can offer ideas if needed.
Tracks ‘crossing the joins’ have to be precisely engineered in 3 dimensions and are best made at right angles to the joint, but can be made more secure in use with sliding fishplates. Brian’s stool should fit under the end of his layout.
Tim, Very good idea to double duty use your existing space. To get more table top space for your layout, old fashioned ‘gate-leg’ style fold up sides for both narrow ends and the back side are easily added with piano hinges and wood fold out support legs. Cross the joints with drop in small pieces of track [3-4 ”] already attached to ballasted sub-roadbed. [Like the modular clubs use.] Use slide on track joiners. Until you can extend the table top size, I would advise tacking on either some clear plexiglass edging on at least 3 sides, or using the ‘artificial’ wood or real wood, chair rail moulding to protect your trains from ‘flying’ off the table on those ends that are so close to the edges and the back side. Good thinking to paint everything, it gives a much more ‘finished’ look to your layout while you are working on it. Keep up the good work, and above all ….. have fun! Lee