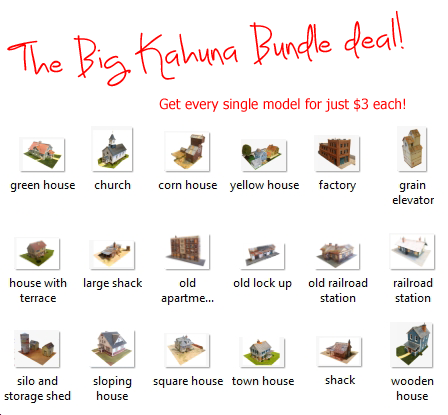Rob has been in touch again with another layout showing the start of his model railway scenery.
“Hi Al,
The original Farland which was started in 2011 was my first attempt at building a layout.
I was a great learning experience. Mostly I learned what worked and what didn’t. I started small and gradually added section by section until I had the whole thing. I think people can go under my tab in the Hall of Fame on you page and see the video where I describe the growth of Farland from a 4 foot x 8 foot layout oval to what it was in the end a twisted dog bone.
It was easy that way, adding section by section, because it was done many times along the way. The problem was that every time it seemed done, I expanded and added something else. The problem I encountered, however, was there was no plan. It all just happened and as a consequence there were serious running problems which were constantly reducing the joy of just running.
This time I decided to plan first and build later. The tear down and construction into a finished space was precipitated by my lovely wife. When people came to visit the layout, she would wince at the raw basement area it was in. Not to mention the jury rigged lighting and all the rest. She sort of bribbed be saying if i was willing to tear it down, we would contract to have the area it was in finished off, into a good work area for me.
It worked and I started planning the whole basement with a bedroom and bathroom in it. We only built the train room and hallway, but with the way it was done, the rest could be completed in the future.
Once the plan was done in the fall, I went to our local building department and got a permit to do the work in my name. Then we went looking for a contractor to actually do the work. While the construction ensued, I spent my days working on a track plan. It was time well spent, in my opinion. Reviewing the plan multiple times allows one to find the problems and solve them before track laying begins.
Here is the plan I eventually started to build and what you see in the videos.
The light tan are the walls and the greenish scribbly line shows where one can walk. I left out the desk and cabinet area at a bump out in the right hand bottom.
Rob of Farland Howe”
Latest ebay cheat sheet is here.
A big thanks to Rob for sharing his model railway scenery pics – I like the way he takes the time to explain what he’s doing, and why he’s doing it.
That’s all for today folks.
Please do keep ’em coming.
And if today is the day you get started on your layout, the Beginner’s Guide is here.
Best
Al
PS Latest ebay cheat sheet is here.
PPS More HO scale train layouts here if that’s your thing.







Thanks for sharing, Rob. Nice layout.
Watched your video yesterday and was impressed by how far you had come since the rebuild. looking great and that bridge looks fantastic, the rest is looking good too will be watching with interest.
Eric (Leeds) UK
Thanks for the taster Rob. I think there is much more to see – looking forward to that in your next quality video. Liked the sound of waves lapping on the beach (expect there is a beach somewhere…) Would be interested to know what folk think about having some background sounds on all the time. Personally I liked the gentle lapping… maybe a rowdy fairground wouldn’t please me so much!
It seems the tear-down and re-organisation was worthwhile.
Just looking to rebuild, what is the grid scale for this layout?
John
Beautiful layout, Rob. I’m very impressed with what you’re doing. I’d like to use a few of your ideas in my layout, but trying to match what you have done is a real challenge. Keep up the great work!
Working good there Rob …..D. Dave
Impressive work…
Rob’s layout is beautiful…
The grid is 1 foot x 1 foot. Sorry, I should have noted that. The space is 21ft 6 inches. Rob McCrain
Very nice. And very good job.
great job! I hope you add some people to bring some life to your town.
Fantastic work Rob. Really impressive what you have achieved so far. Look forward to the next video. As someone else commented you need some people and signals to bring the area to life. Where did you study the UK rail system? Very impressed with the smooth running of the sets, what system are you using? Would love to see an overall shoot showing perspective of the whole layout. Love the background sounds. Norman (UK).
Looks very promising Rob, mind you I’ve never seen a tunnel with two tracks on different levels through the same bore! Too much expensive digging involved. Excellent job on the bridge guard-rails, nice to know they worked.
Rod
I love your bridge guard rails as I’ve also incorporated them in my scratch built bridges. One minor criticism/observation if I may? The tracks on the top of the steel girder bridges are supported on the ENDS of the ties. Should’nt the running rails be directly over the steel girders supporting them? Love your earthen embankments as a backdrop for the houses.