Paul’s been in touch with his 8×12 HO layout:
“Hi Alastair I thought I would send you some progress photos of my new 8 X 12 around the wall layout.
It is constructed using 3/4″ plywood to form L Girders and the baseboard.
The mainline layout is a three times around over-under track. There is a liftout which has 3 tracks crossing it.
The liftout uses copper pads and contacts which I made to continue the electrical circuit when in place.
The layout also uses Woodland Scenics inclines to create a 2 degree incline and decline throughout the layout.
There will be a steam flowing to a lake which runs under the three small bridges.
I cut out the foam using the Dremel tool seen in the photo. It works great by allowing you to slice off the foam in small layers until you reach the desired effect.
Essentially the layout is blowup or dissected version of an old 4X8 layout I found in an old Model Railroader magazine. What you do is cut a copy of the layout into 4 pieces, or quadrants. You separate the pieces and then draw lines connecting the tracks to form an around the wall layout.
I finished the basement room this past summer and started construction of the L girder baseboard in September. The trick I am learning is that you have to plan all your moves so as not to make any parts inexpressible. That’s the fun with an 8×12 HO layout.
So right now I am building a small hill to fit in a corner of the layout that will be hard to reach in the future. It is removable so I will landscape it on the workbench and then put it in place.
I have also built a temporary bridge over some of the layout so I can sit on top and not crush my work.
I will send more photos as work progresses.
Thanks for all the great tips you forward to us via your blog.
Paul”
A huge thank you to Paul. An 8×12 HO layout!
It just goes to show how a little planning can go a long way. Can’t wait to see an update from Paul, his layout reminded me of Jeff’s: HO scale layout 8×15.
Dominic’s springs to mind too: Scratch build a HO scale trestle bridge.
That’s all for today folks.
Please do keep ’em coming.
And don’t forget the the Beginner’s Guide if Paul has inspired you to stop dreaming and start doing.
Best
Al
PS More HO scale train layouts here if that’s your thing.
Need buildings for your layout? Have a look at the Silly Discount bundle.PS More HO scale train layouts here if that’s your thing.
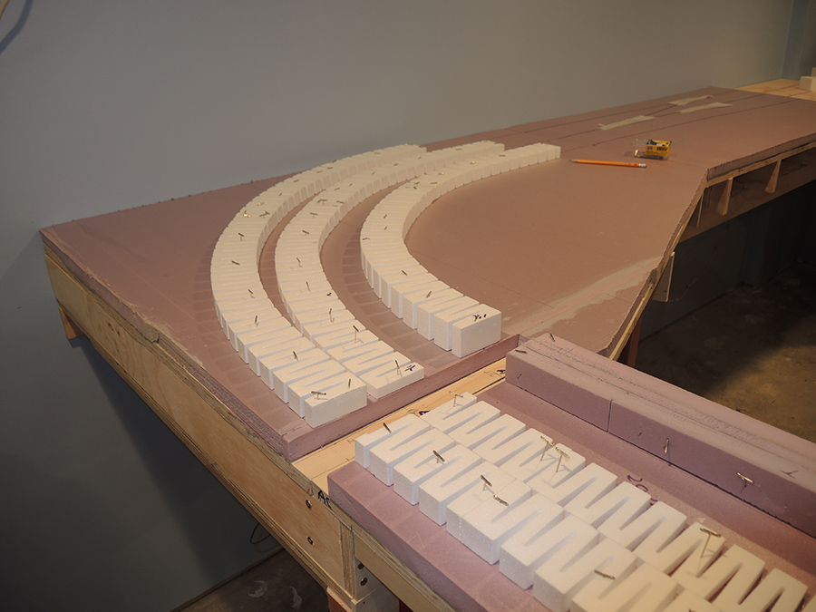
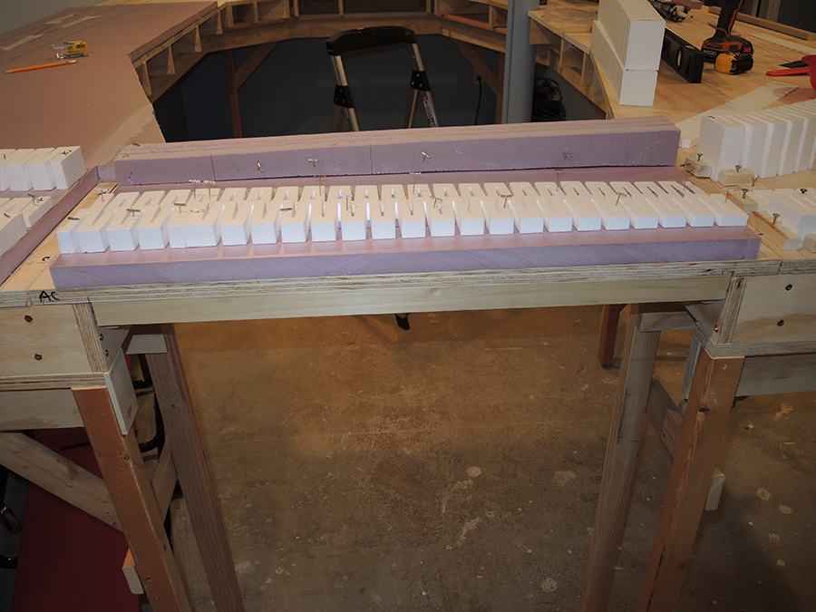
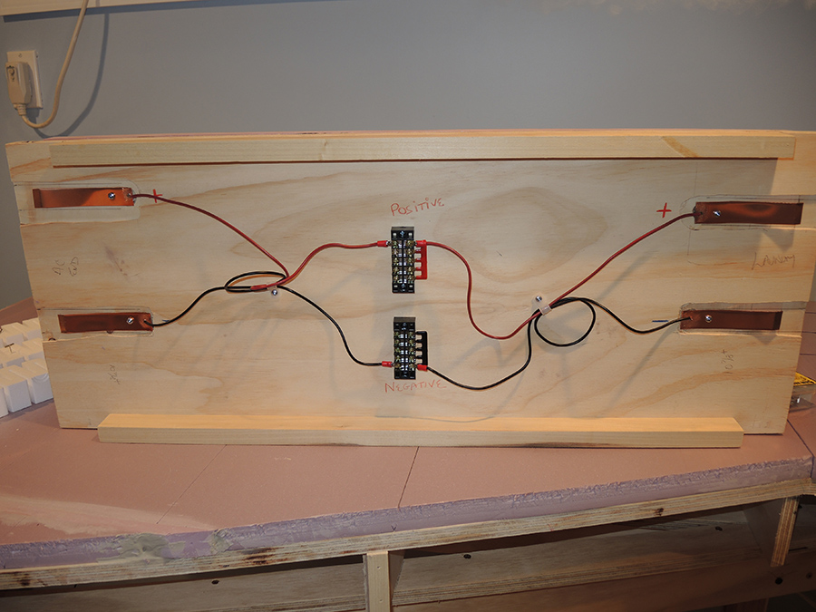
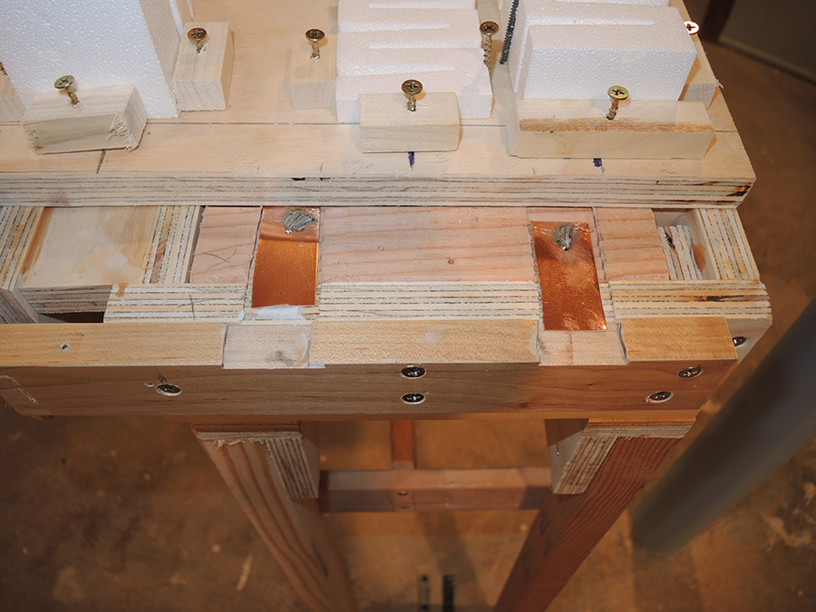
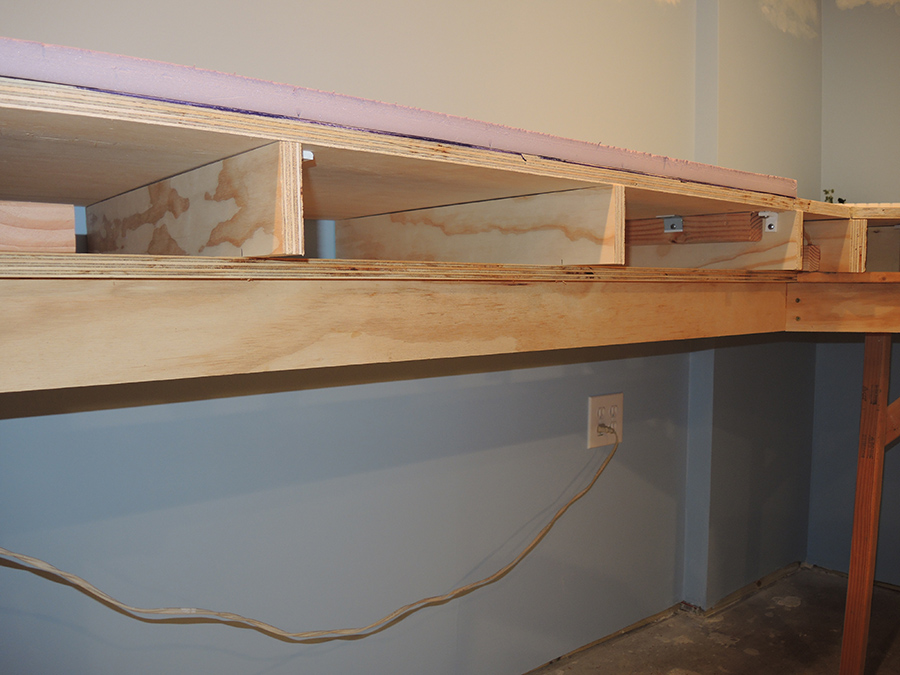
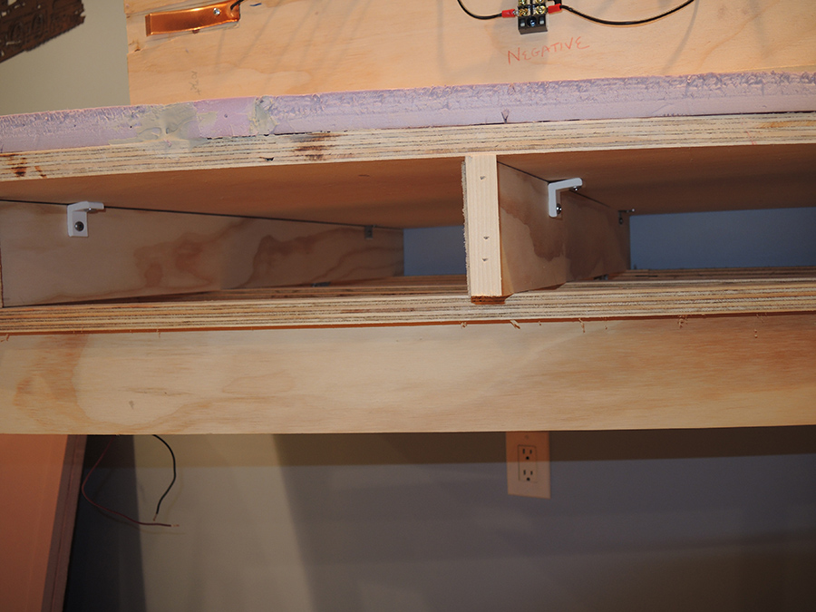
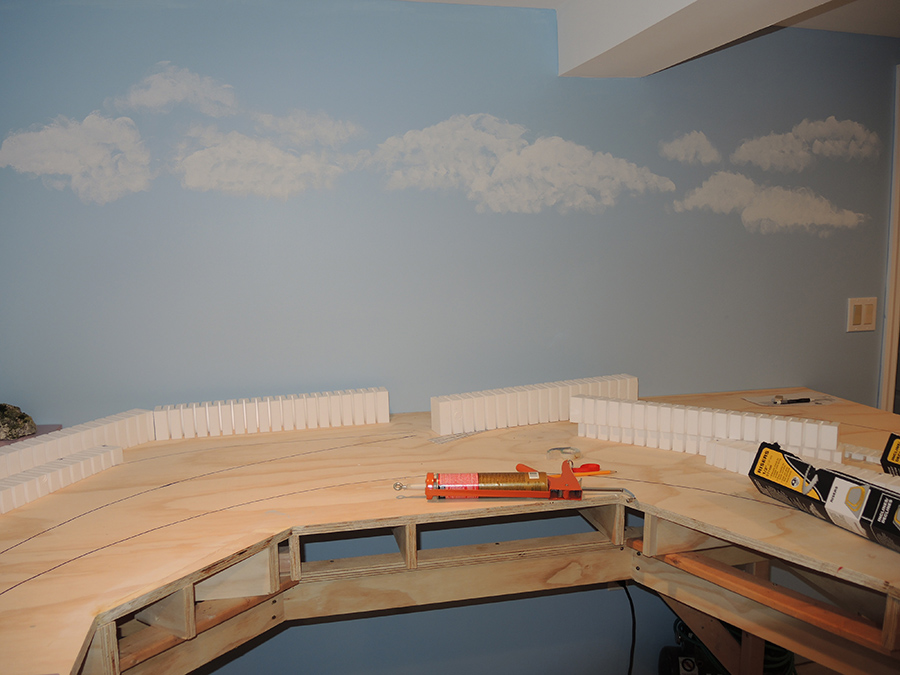
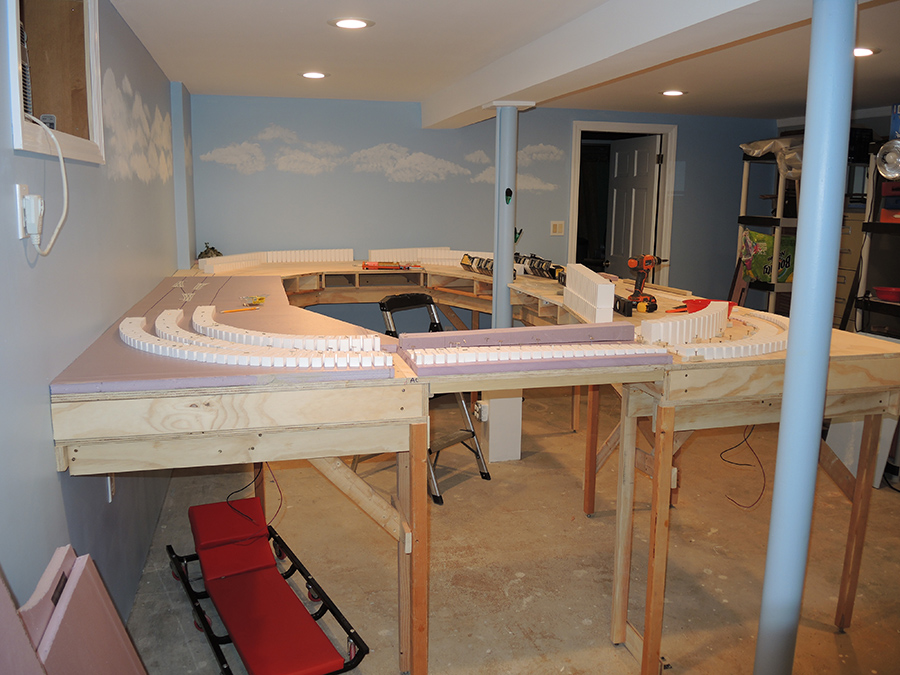
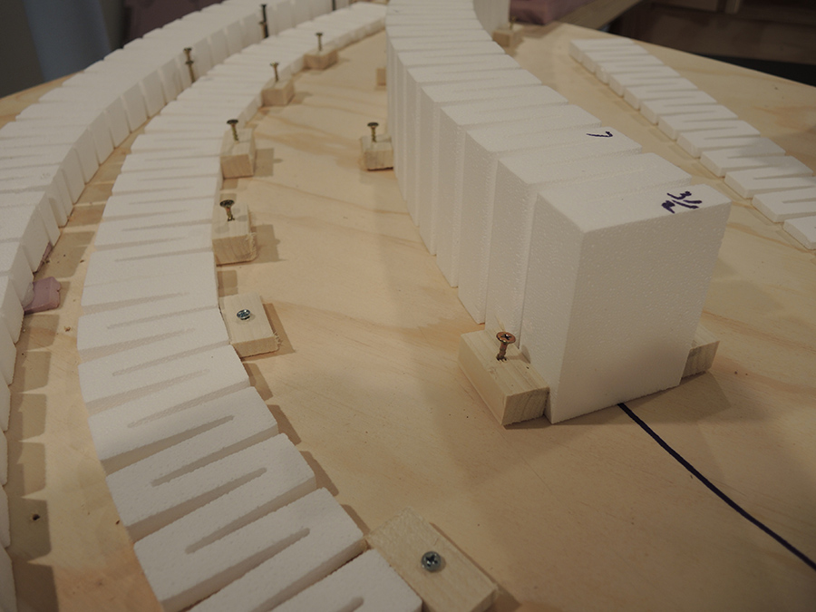
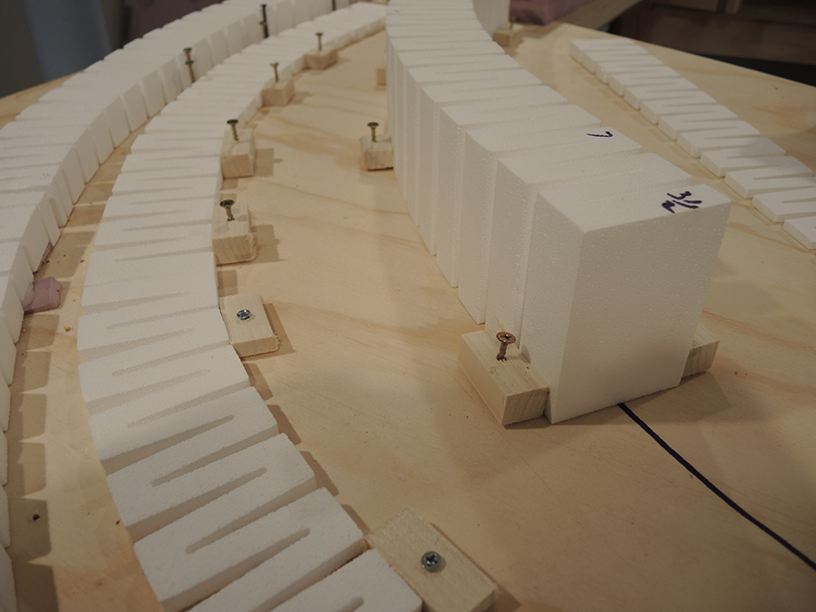
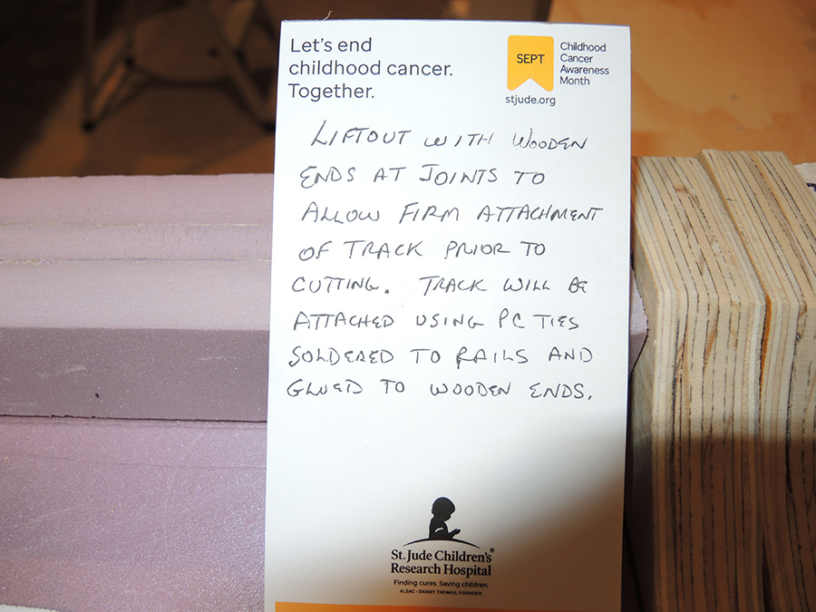
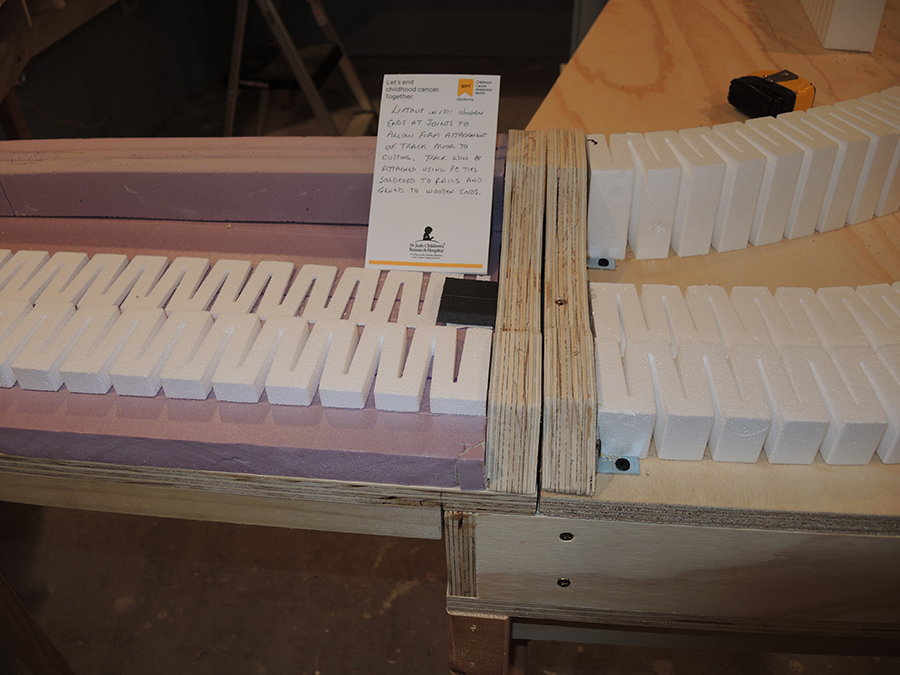
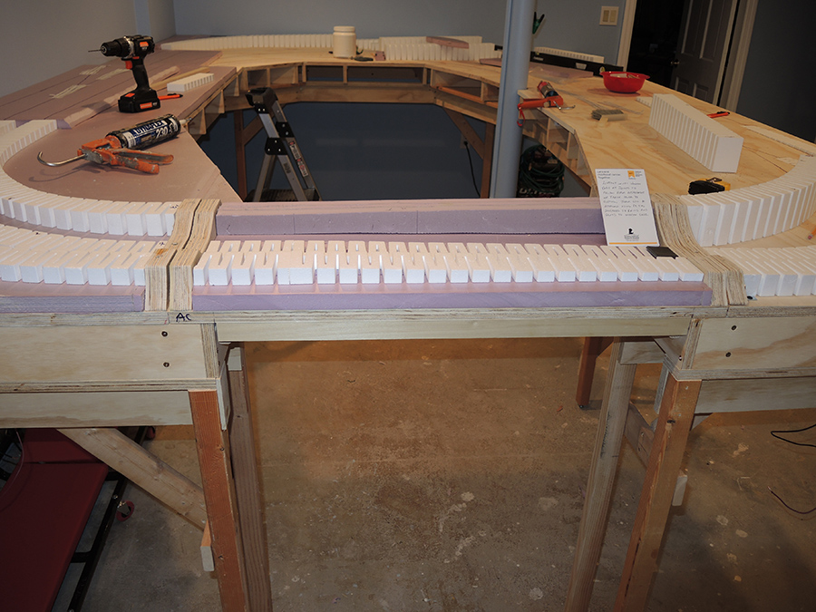
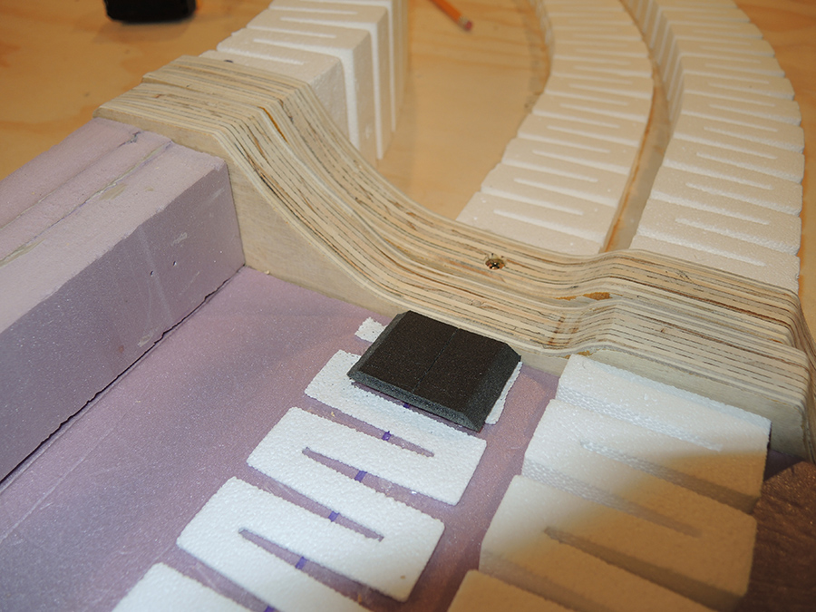
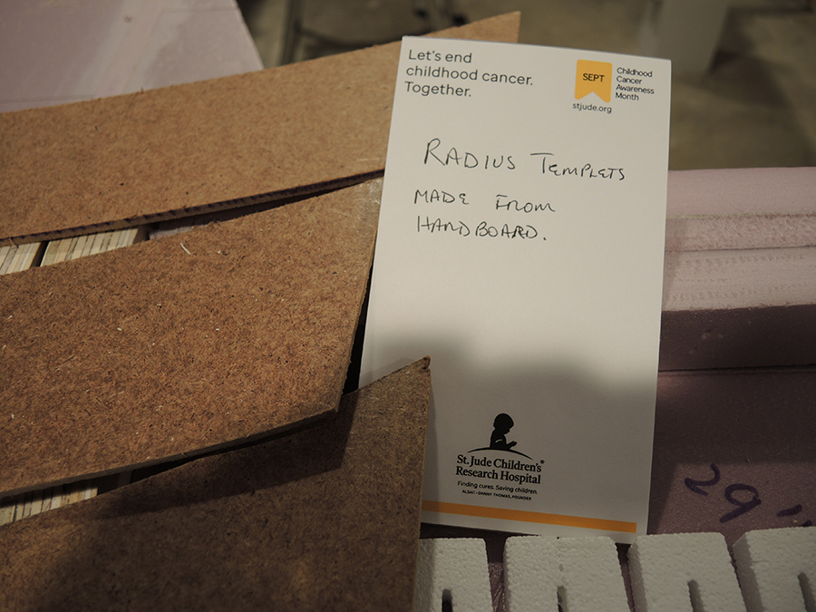
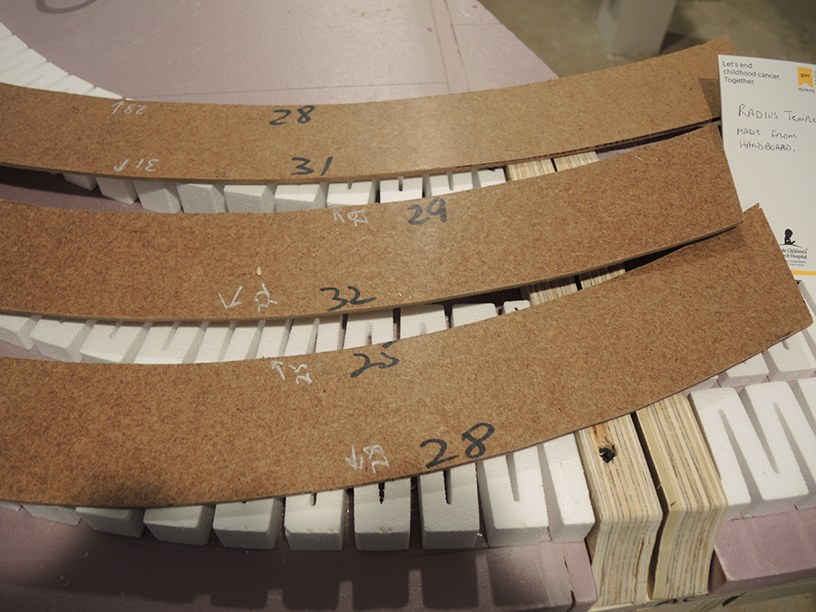
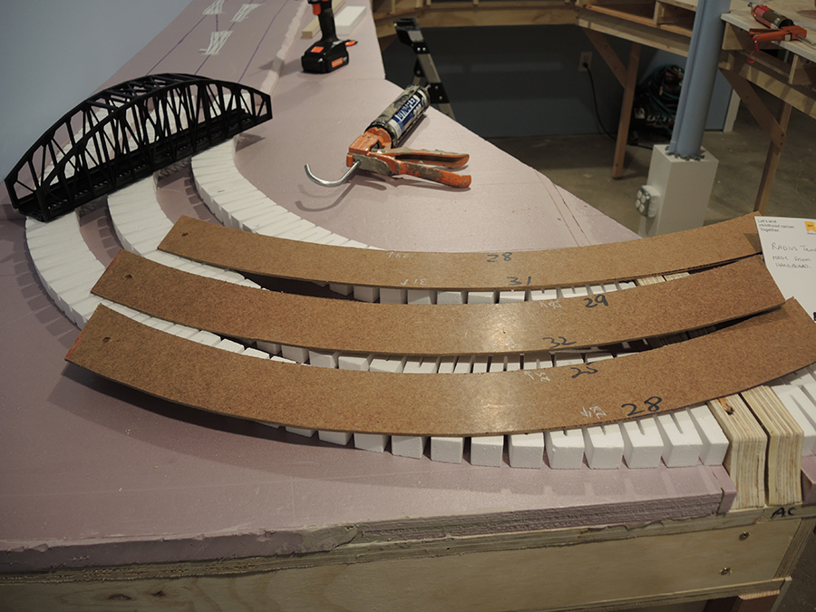

Looks like a lot of thought and planning went into your layout. Nice job, I’m impressed with your lift out, makes good sense. Thanks for sharing.
Looks great. Good idea on lift out. I was wondering how to do mine. I think I will adopt your idea. Thank you for tip.
i used some of these track beds in my set, originally, very nice easy to use. goo setup.
Agree, certainly a well planned effort. Can’t sit to see more!
The benchwork is really top-notch. I expect that the scenery will be too. As John said, great planning. Planning is the key to a successful layout.
Rob McCrain
Solid planning goes a long way. I’m looking forward to seeing your progress.
Love your lift out. I will be converting my duck under to your lift off. Getting older will make ducking under more difficult. I wanted a lift out but was not able to figure it out until now. Can’t wait to see more of your layout. Excellent benchmark you have built.
Always great to see layout construction and planning from the beginning. And oh to have so much space to work with. Envious. Thanks for sharing. Hope to see more.
Jim AZ
Paul….. that a lot of work but its looking good with your plan. Send future pics or video.
nice
outstanding
good job. good tips.
Completely outstanding!
Excellent foundation. Well thought out. This one is gonna be a WINNER!