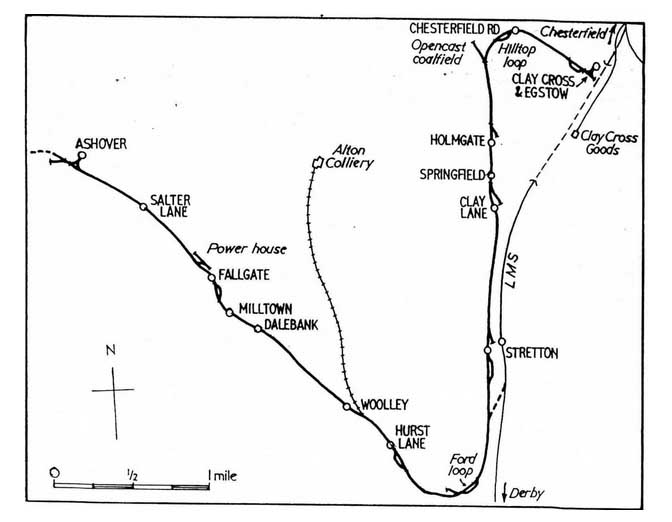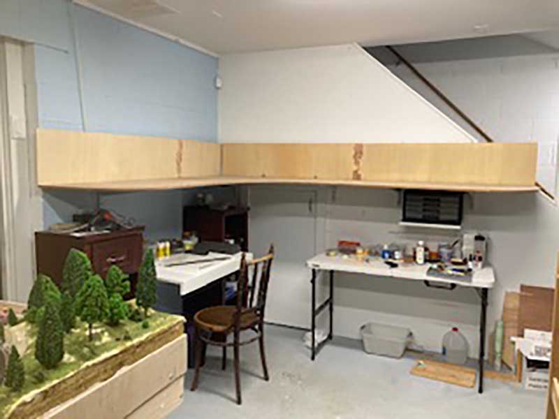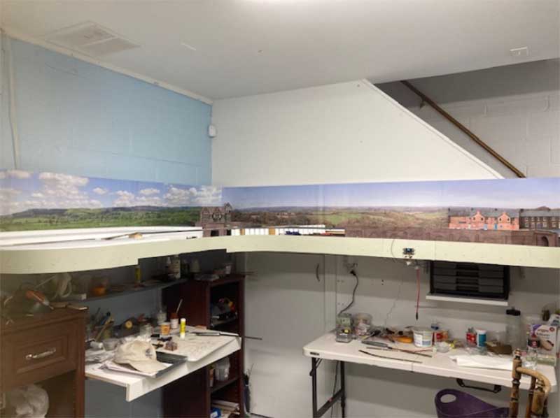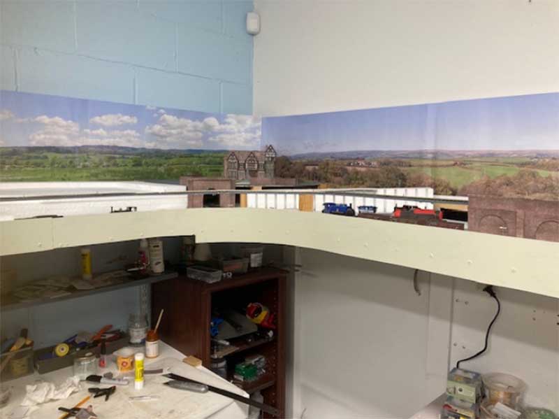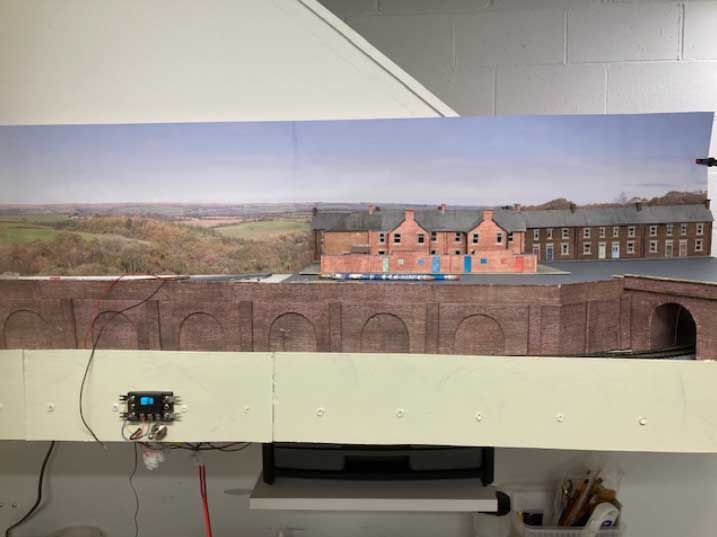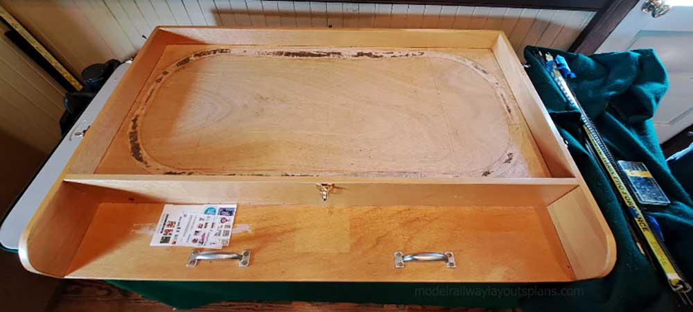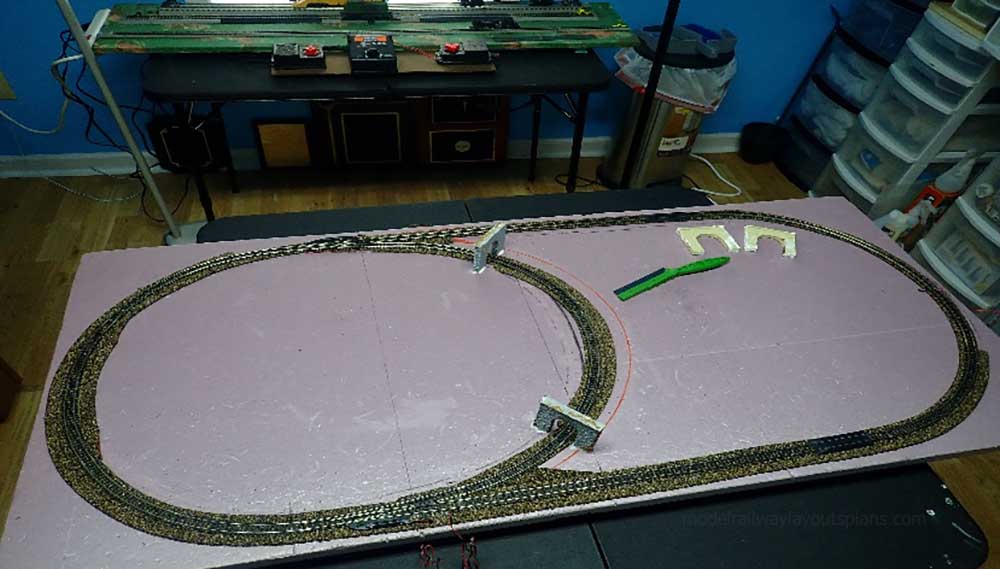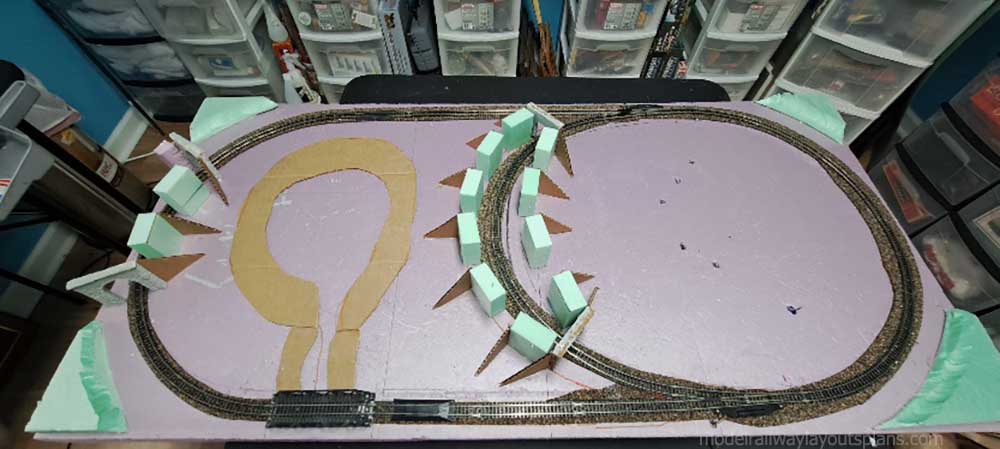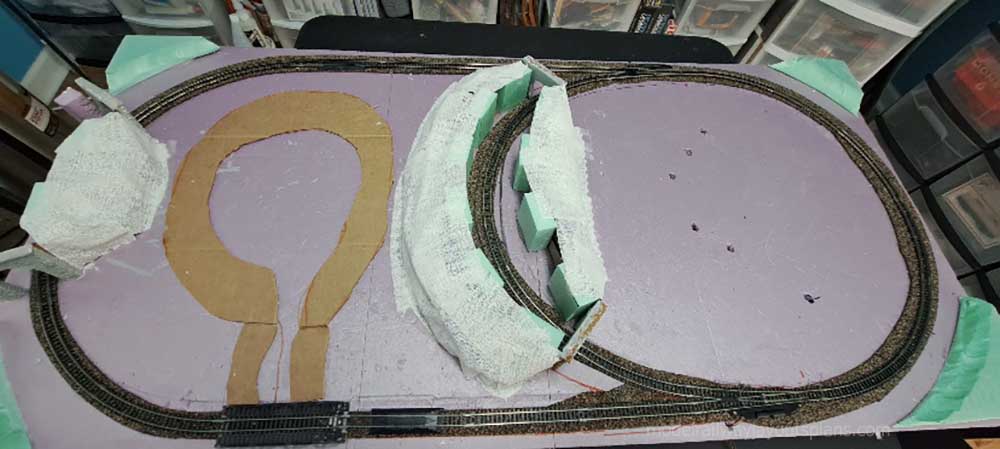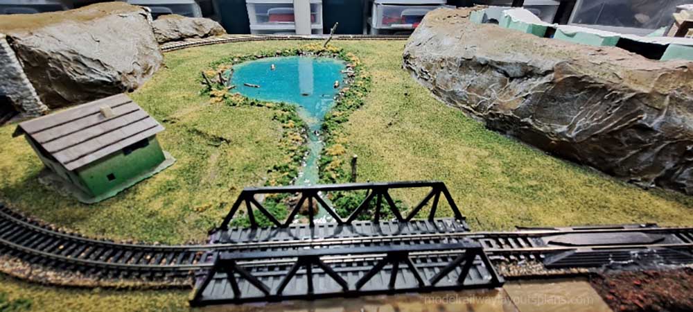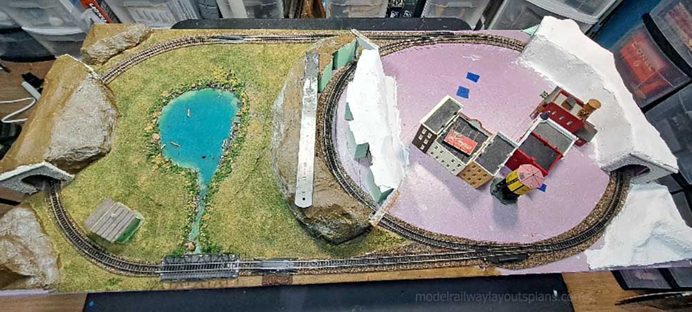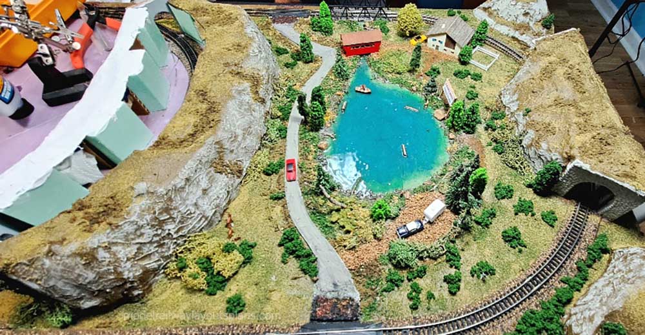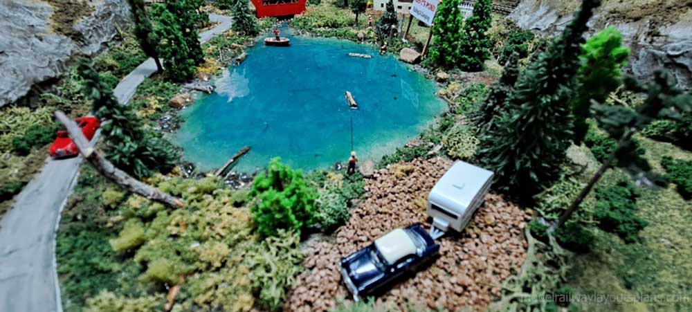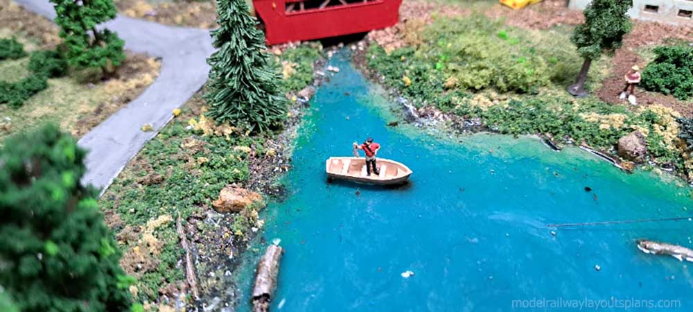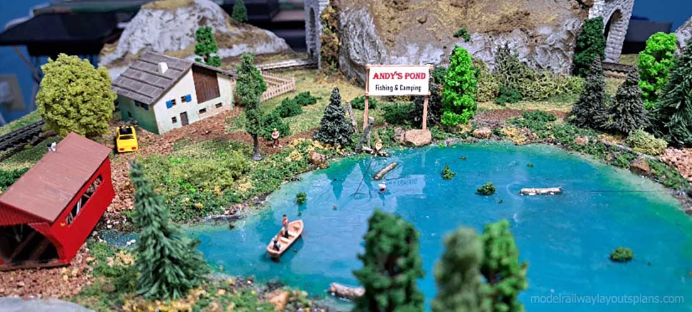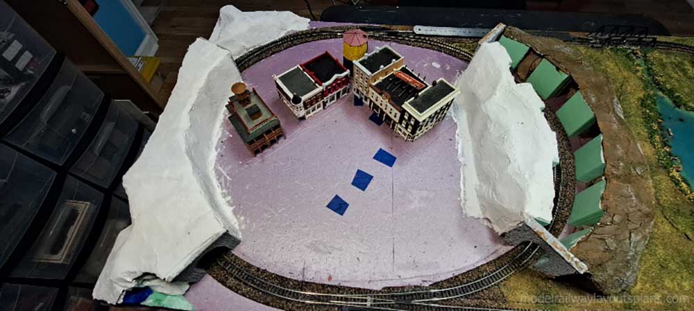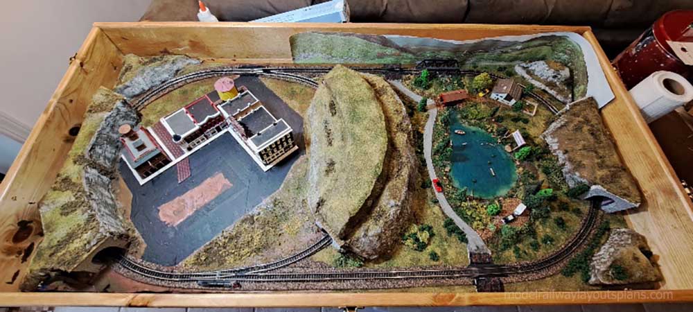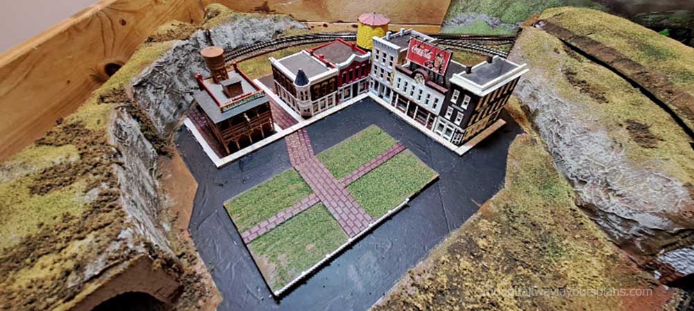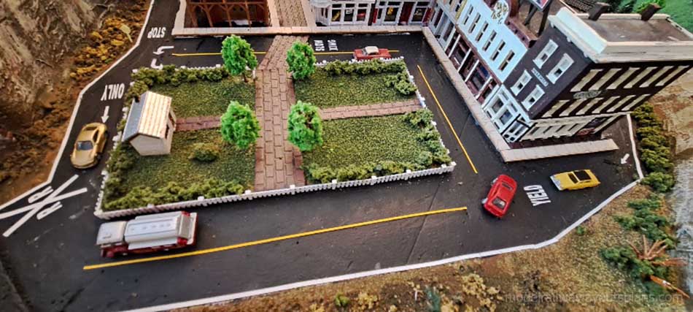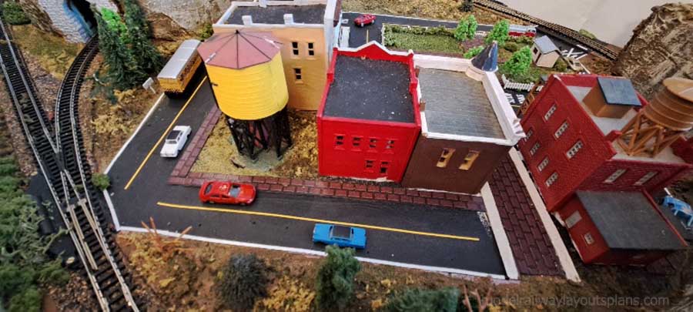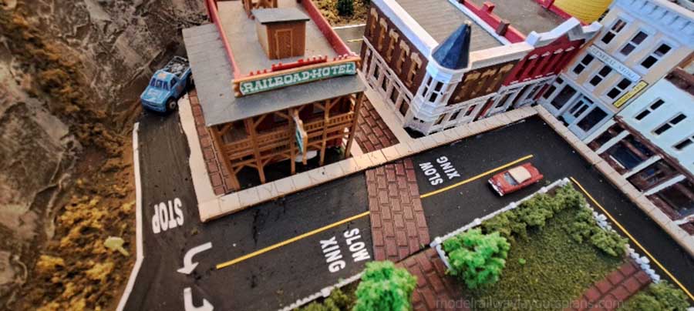Brian, the Brit in New York, has been in touch with his latest project: Ashover light railway.
“Hi Al,
As a population of railway enthusiasts, we have been remiss in not celebrating the birth of passenger trains 200 years ago, the first being on September 27th 1825. It was pulled by George Stephenson’s Locomotion 1 travelling at 15mph between Darlington and Stockton in the North-east of England. What a change we have seen since then!
I want to let you know what I have been doing recently in the model railway area. I took down the mountain railway I posted to you earlier this year and decided I would make something a bit more traditional but using the 009 light railway concept.
First, a bit of background. I have always signed off as “Brian, the Brit living near New York” but now I need to give you more of my background.
I was born and brought up in Chesterfield, Derbyshire, a town with strong railway connections. When I was a kid it had 3 separate railway lines and 3 stations; now thanks to Beeching there is only one. Chesterfield’s railway claim to fame is twofold:
Horns Bridge was one of only 2 three level railway bridges in the world. It carried the Grand Central railway on the lower level, the Midland Railway on the middle level and the Lancashire, Derbyshire and East Coast Railway on the upper level. It also crossed 2 rivers and the junction of 2 main roads.
The Father of railways, George Stephenson who built the Rocket and Locomotion 1, lived for a time at Tapton House and is buried in Trinity Church, both in Chesterfield.
When I was at senior school, I was asked to write a report on some local subject and with my mother’s help we wrote a report on the Ashover Light Railway.
Ashover is a small village a few miles south of Chesterfield where my mother grew up on a farm. When George Stephenson was surveying the route for the North Midland Railway between Sheffield and London, he realized the potential for the development of a colliery near Clay Cross.
Following his death, the George Stevenson and Company developed further mineral deposits in the area and in 1920 the company, then called Clay Cross Company built a 2ft gauge narrow railway from Ashover to Clay Cross where it met the main line to carry the minerals to other parts of the country.
Most of the engines and rolling stock were army surplus from the War WW1. Construction was completed by 1922 for goods traffic, and it started a passenger service in 1925. The quarry at the Ashover end closed in 1950 and the last train to run was on 31st March 1950.
Sadly it can never be resurrected as in 1966, part of the valley was flooded to create the Ogston Reservoir where coincidentally I learned to sail when I was a schoolboy.
Below is a map of the railway also showing both the Ashover Light Railway and the main Sheffield to London LMS line which it linked up to, which took the coal and minerals to other parts of England, including London. Ogston Reservoir is at the bottom of the map flooding Hurst Lane and the Ford Loop.
My layout will be loosely based on this map. I will have a main line (OO gauge) running parallel for part of the route to the ALR (009 gauge).
Off the bottom of the map is a stately home, Ogston Hall which I will also model. I also hope to show Clay Cross as a typical mining town and Ashover at the other end of the line.
I have a corner in my train room which has available wall space 8 feet and 6 feet long. I have built the infrastructure using a storage shelf system which seems very stable.
The layout will be L shaped with trains going end to end. Because I need to access the space below the stairs, the shelf is 52 inches above the floor. I have my work bench under it, and yes, I have to be careful not to bang my head when working!
Base showing the shelving system
Entirety of the railway, Ashover will be on the left and Clay Cross is on the right
View showing Ogston Hall in the corner
View of Clay Cross. In addition to the houses there will be a coal yard for transferring the coal from the narrow-gauge railway to the main line.
I will post more when it is complete.
Al, you do a great job managing this blog for all of us railway modelers. Thank you and thanks to all the contributors, I look forward to the emails every morning.
Brian, the Brit living near New York”
A big thanks to Brian for sharing his version of Ashover light railway. I’m really looking forward to seeing his updates.
(You can see one of Brian’s earlier posts here: Narrow gauge railway.)
Next up is Wayne:
“Al,
I have been reading your blog for about six years, but never sent anything in before. I picked up an idea from one of your post several years ago and decided to give it a go.
Using N gage to serve a a backdrop for my HO railroad. I tried to keep every thing as close to scale as I could. I even downloaded a dimensional drawing of a trestle from the internet which I used to scratch build my trestle.
For a title, just say “we had better call dispatch to let them know that we are going to be late. There are bear cubs on the trestle.” We hope mama papa bear can get them off because they are not afraid of all the noise we are making.
Wayne”
That’s all for this time folks.
Please do keep ’em coming.
And if creating your own model railroad is an itch you just have to scratch, the the Beginner’s Guide is here.
Best
Al
PS More HO scale train layouts here if that’s your thing.
Need buildings for your layout? Have a look at the Silly Discount bundle.
