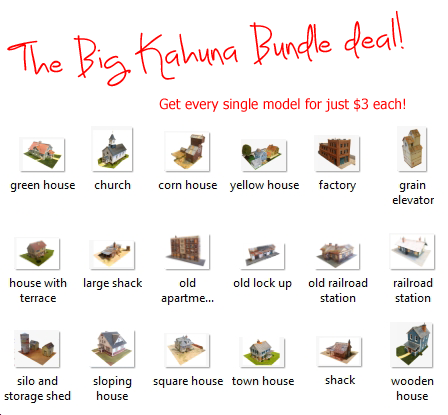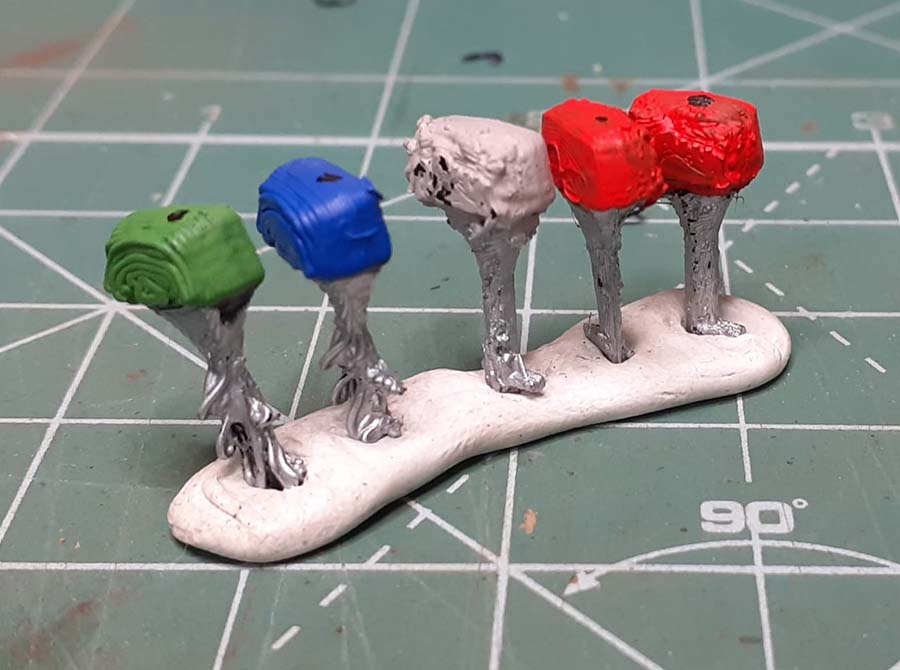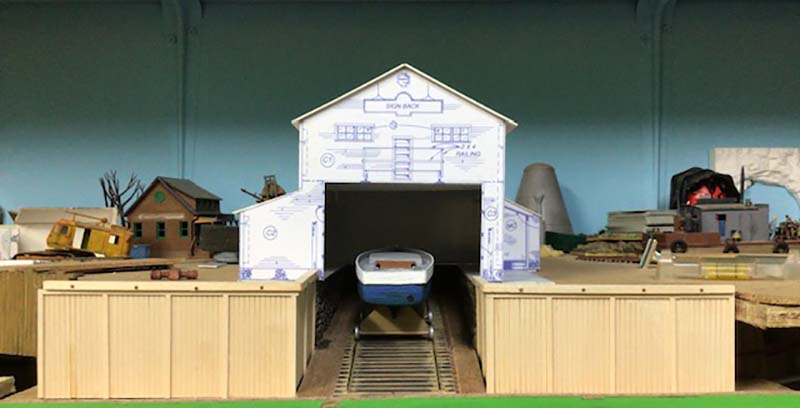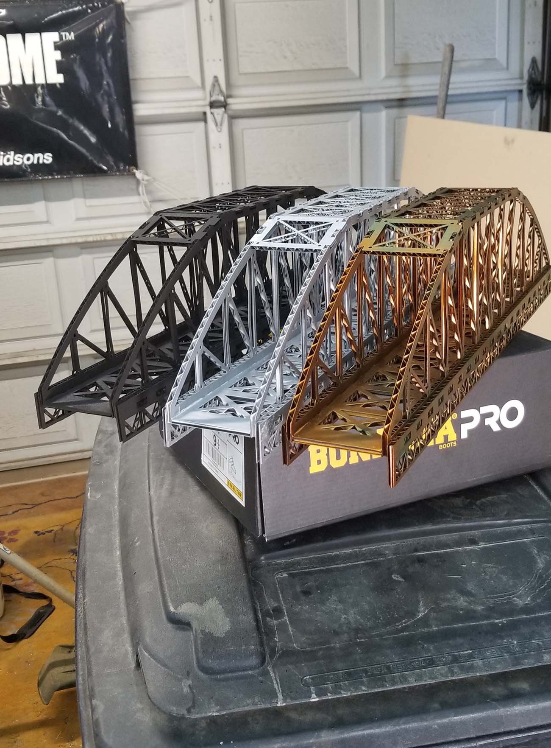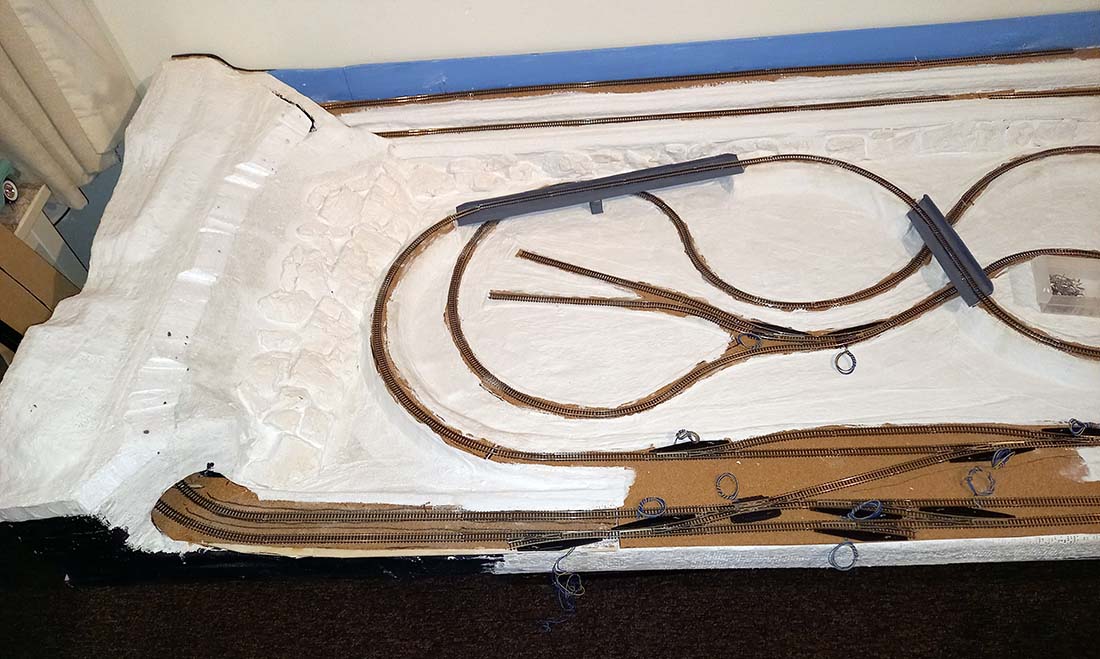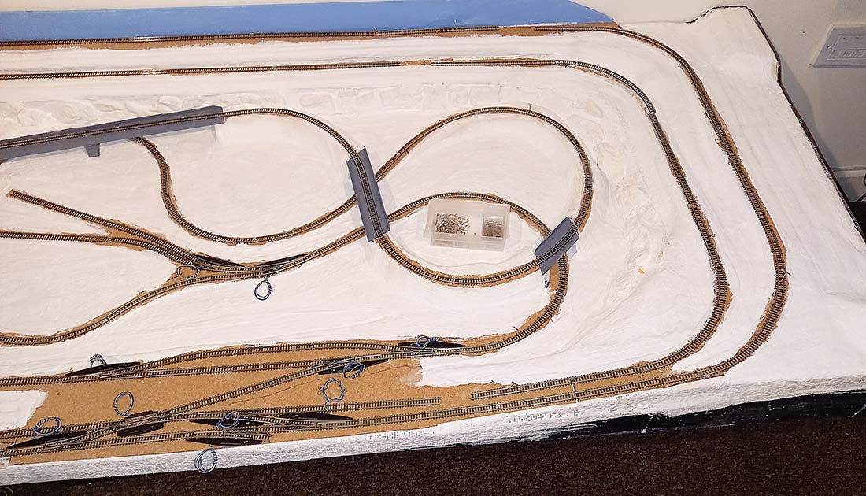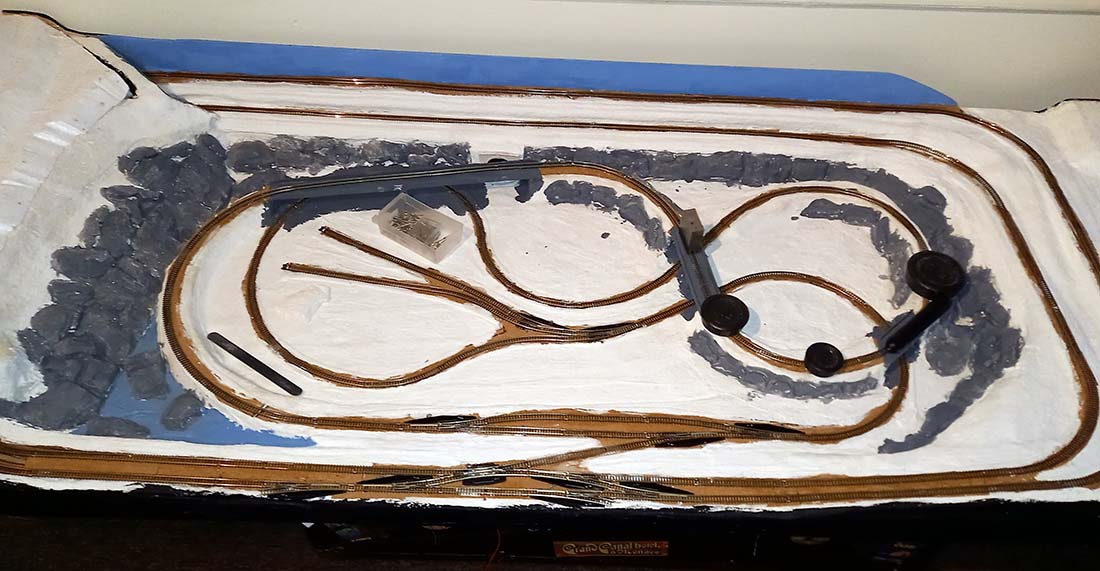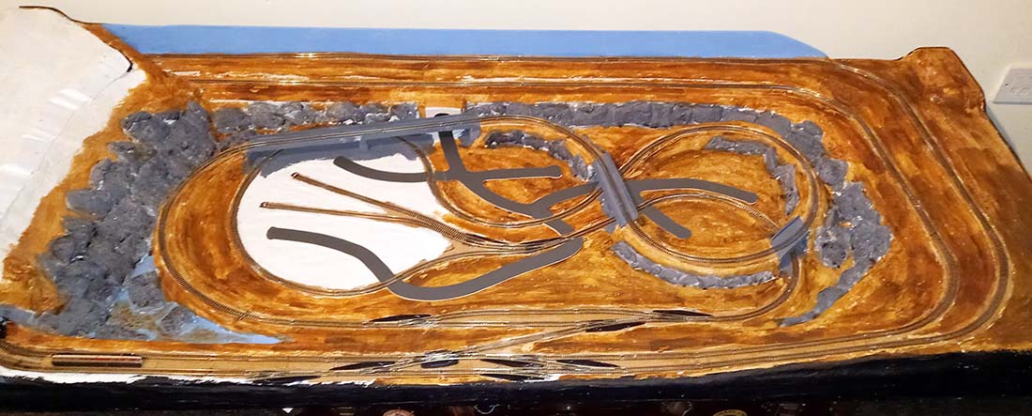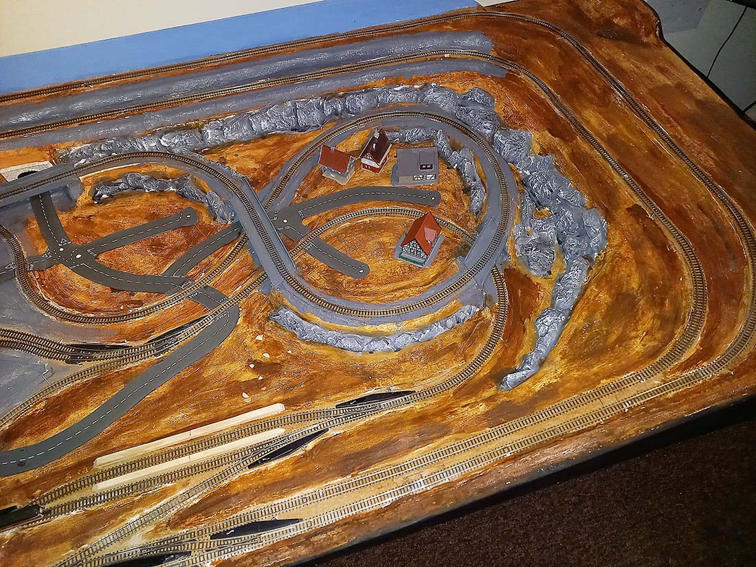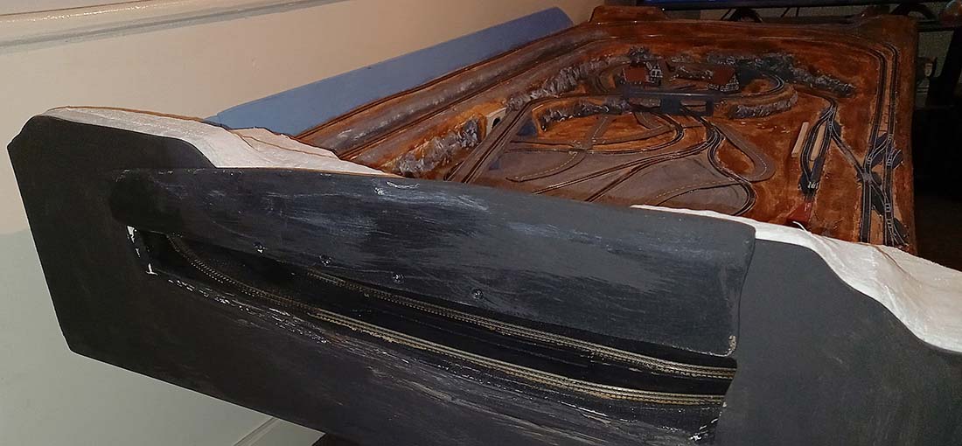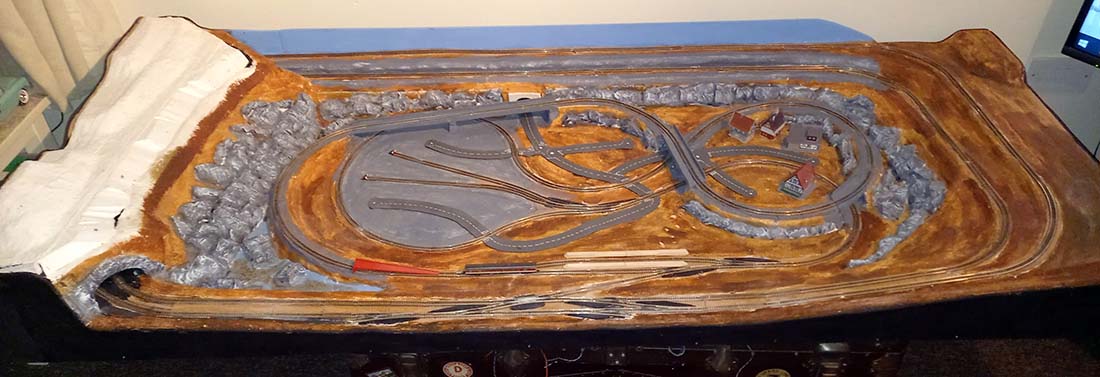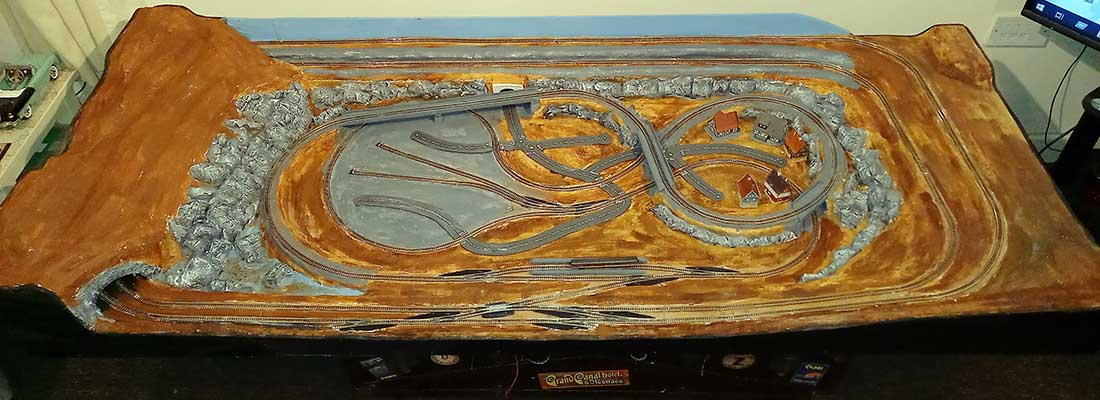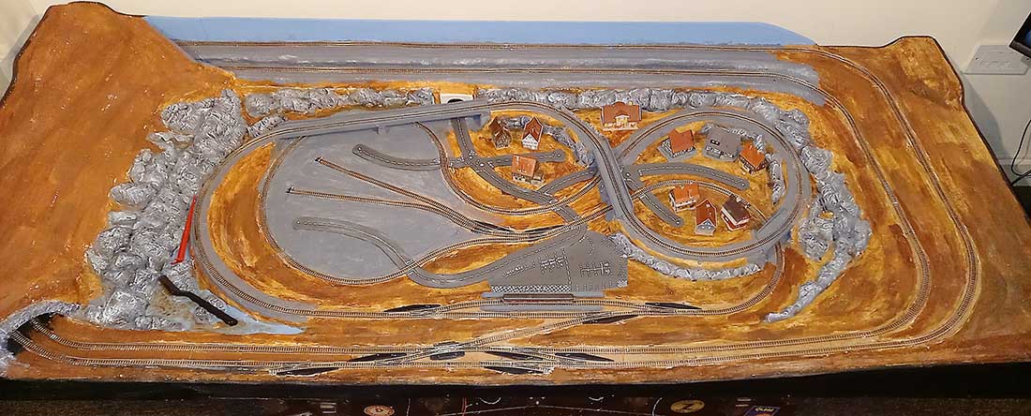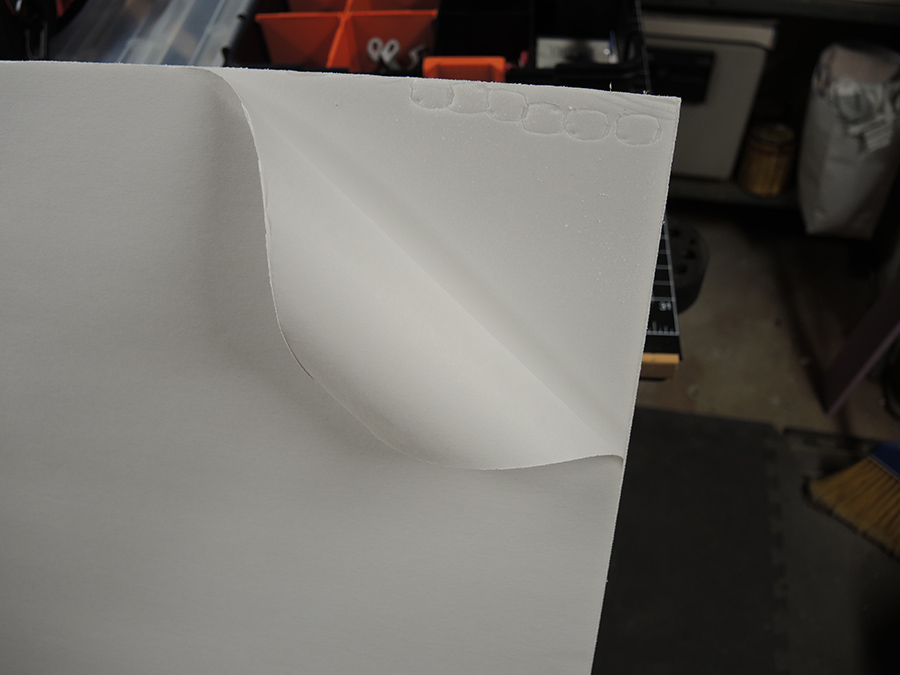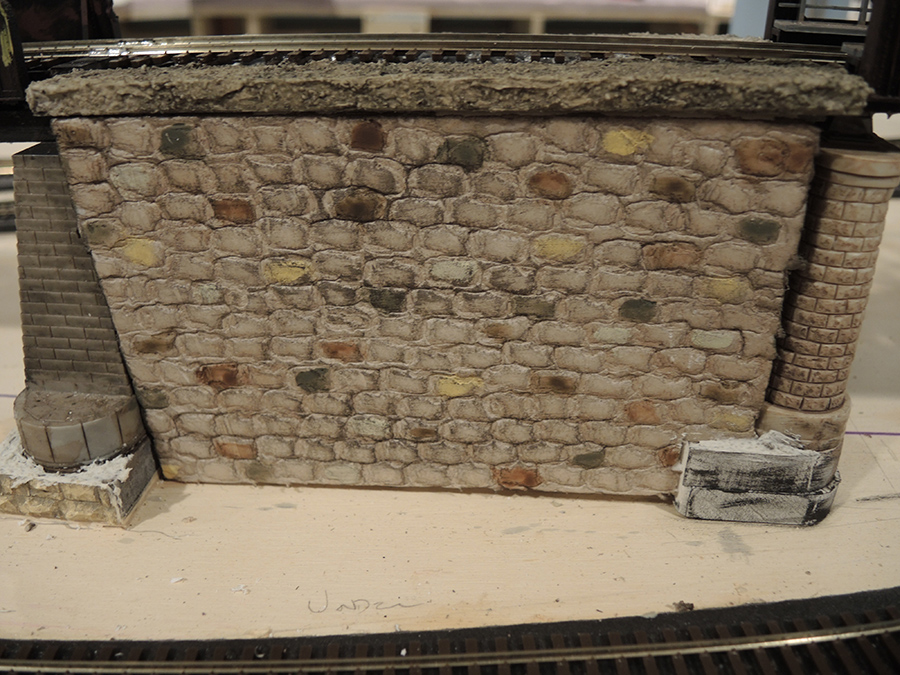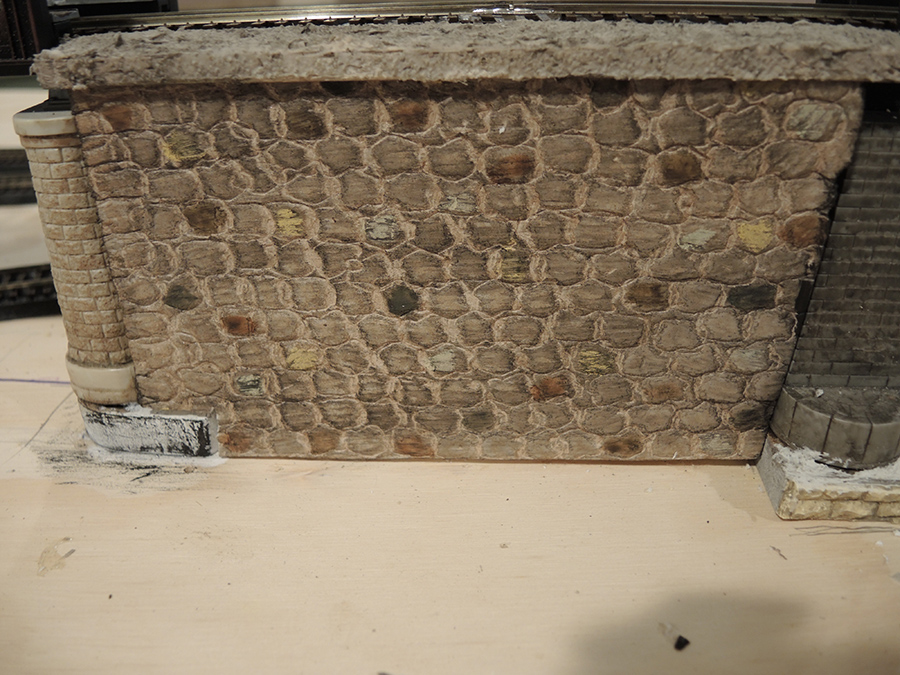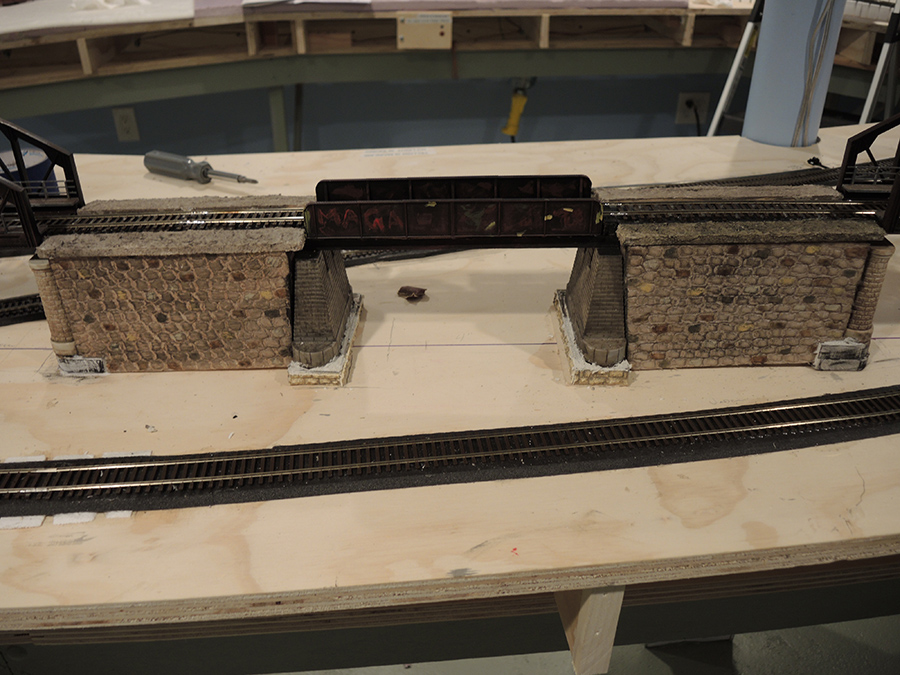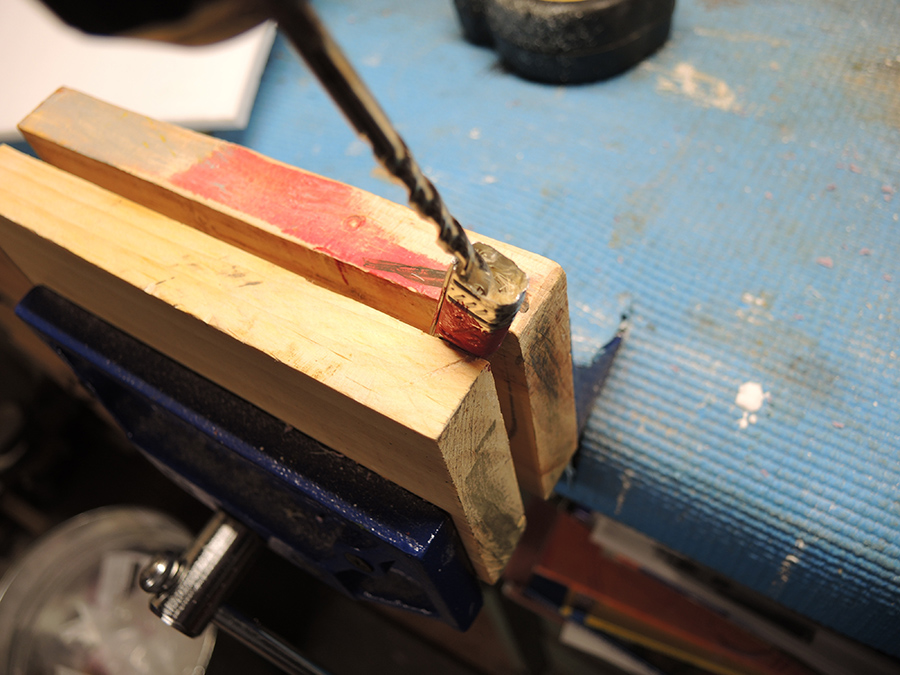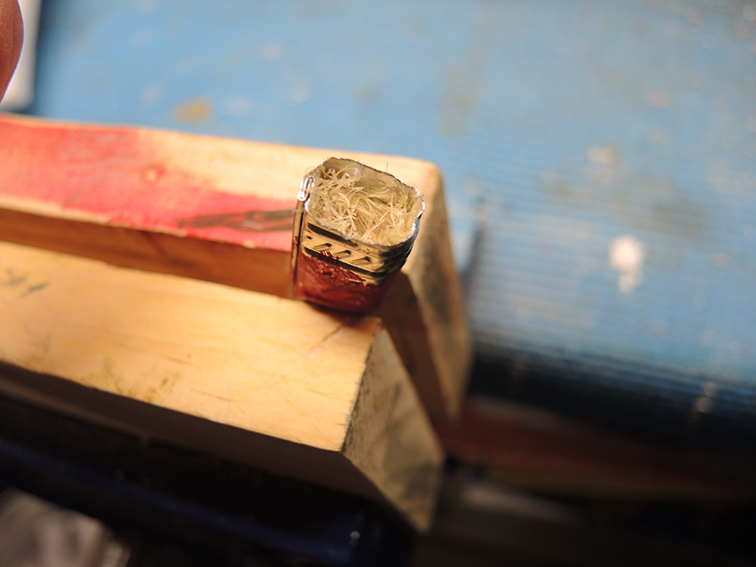Brian’s been back in touch – he’s been busy with some HO model train 3d printing.
(His last post is here if you want to get up to speed.)
“Hi Alastair,
A few more 3D printed items in HO scale, boats for all the waterfront areas on my layout. I wanted some small boats to populate the vast water areas on my layout.
I found these files for free on thingieverse and sent them to a friend in the neighbouring town who has a 3D printer and asked him resize them to a 15 scale feet for an scale HO boat.
They do need a lot of cleaning up but most of the interior can be hidden by cargo in them. The outside is easy to sand (but when I say easy, the product is quite hard) and then the imperfections are smoothed out with Tamiya putty.
I sprayed them with a sand colour undercoat and them painted the a few different colours.
I use a Pilot paint pen to paint the boat rails after sanding them with different colours as it is so easy to use and doesn’t get anywhere but where you want it to be.
The outboard motors are cleaned up and painted to suit the different makes. Where they have not printed properly, I mount then on a boat and cut the bottom off at water level to look as if they are ready to go.
Below are a few photos of the painting and detailing process.
I have no an intention to buy a 3D printer as at this stage it would not be justified cost wise, but the HO model train 3d printing is interesting.
Brian”
A big thanks to Brian.
Dean has also been playing with a 3d print model train.
“Hi Al,
first thing I want to say excuse my spelling and grammar. I have been receiving your emails for about a year now and have been taking notes and buying a ton of stuff.
I finally started building my bench work and have a little piece of kind of in a oval just so I can run a little training blow the horn entertain myself as I slowly build my Little Empire.
One of the things I wanted to put on my layout with some bridges but a lot of them are quite expensive and I found a man on eBay that’s laser cutting them out of cardboard and also MDF.
They’re very inexpensive compared 2 most show the bridges are looked at once you glue them together and He suggests clear coating them before you paint them they’re really quite strong and they look really good to me I think they rival $150 2 a couple hundred dollars that I have seen online.
I bought 3 21 in bridges for $20 and I also just bought a fourth Bridge from him that I haven’t received yet and I just wanted to share them with everybody and a link to his eBay if that is okay.
I have a picture I painted three of them and working on making them look old
I wanted to share and just wanted to thank you and everybody for all the great information that I’ve been able to gather for the last year thank you again and here is the three that I bought.
I hope the rest of the community thinks are pretty cool also.
Mike”
That’s all for this time folks.
Please do keep ’em coming.
And don’t forget the Beginner’s Guide is here if today is the day you get started on your layout.
In fact, I read through all the comments on the Beginner’s Guide yesterday. It does feel wonderful to have helped so many of you.
Remember, it’s all about that start.
Best
Al
PS Latest ebay cheat sheet is here.
