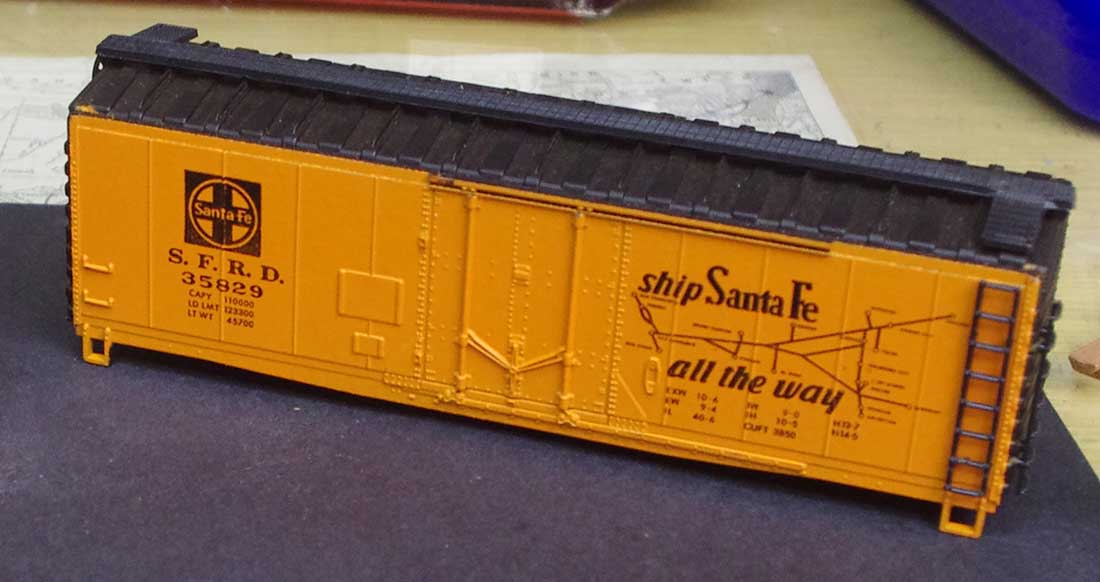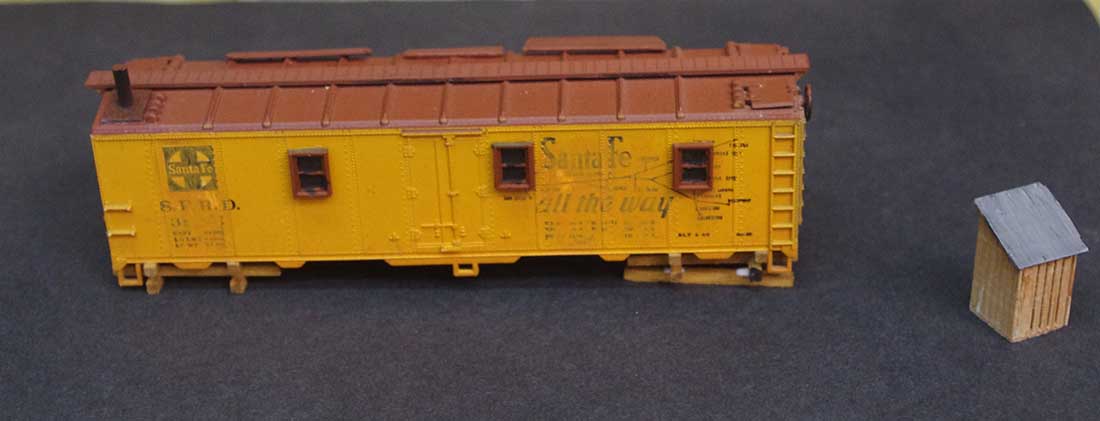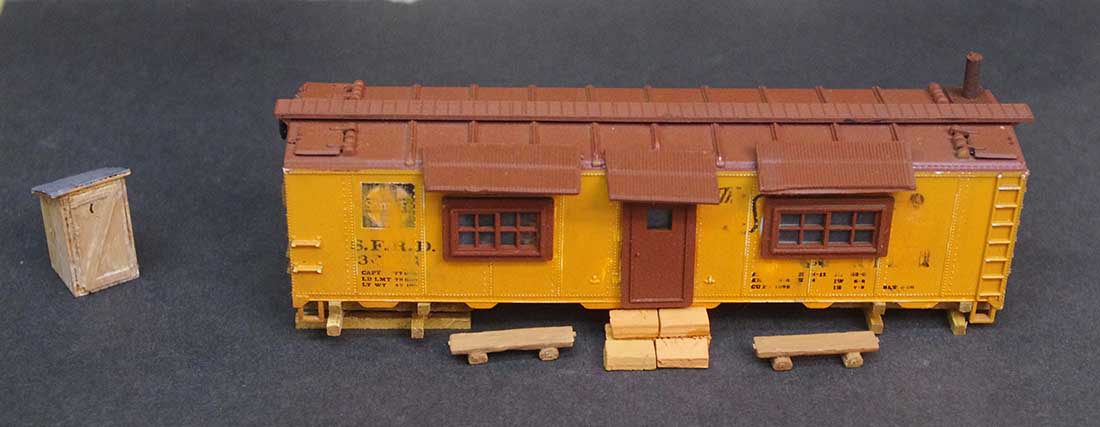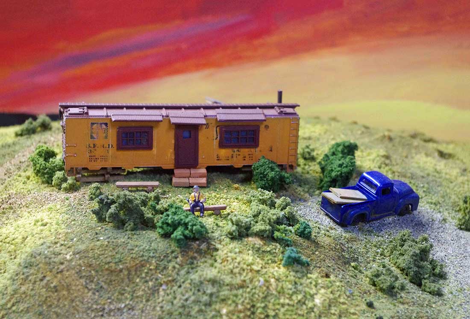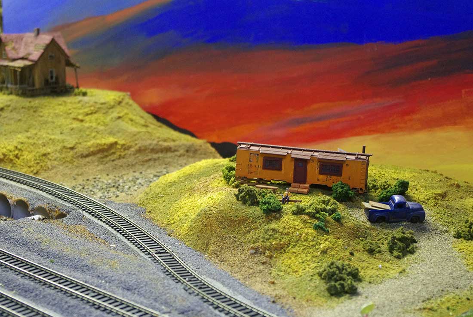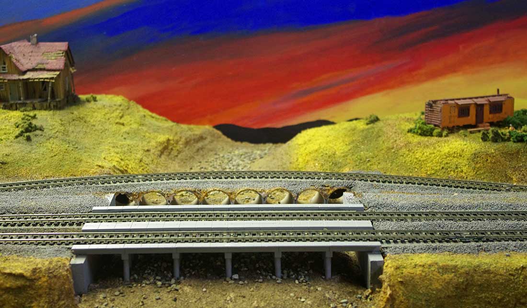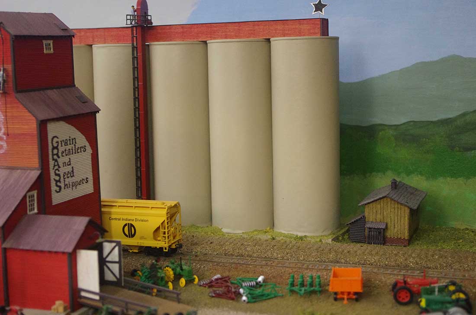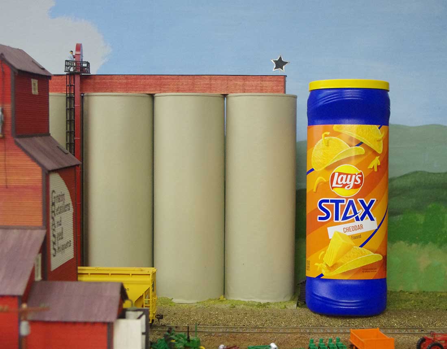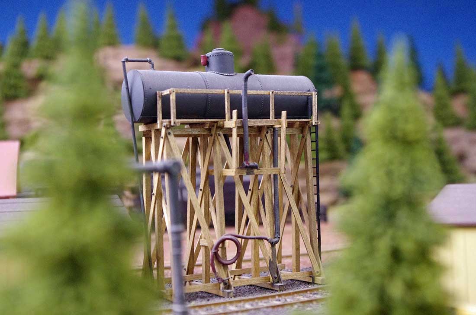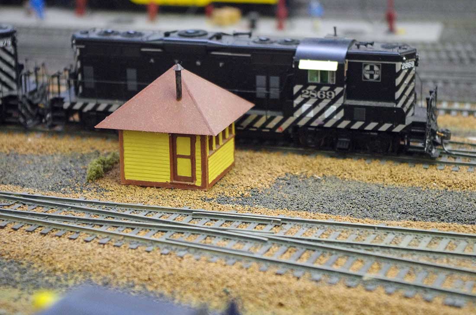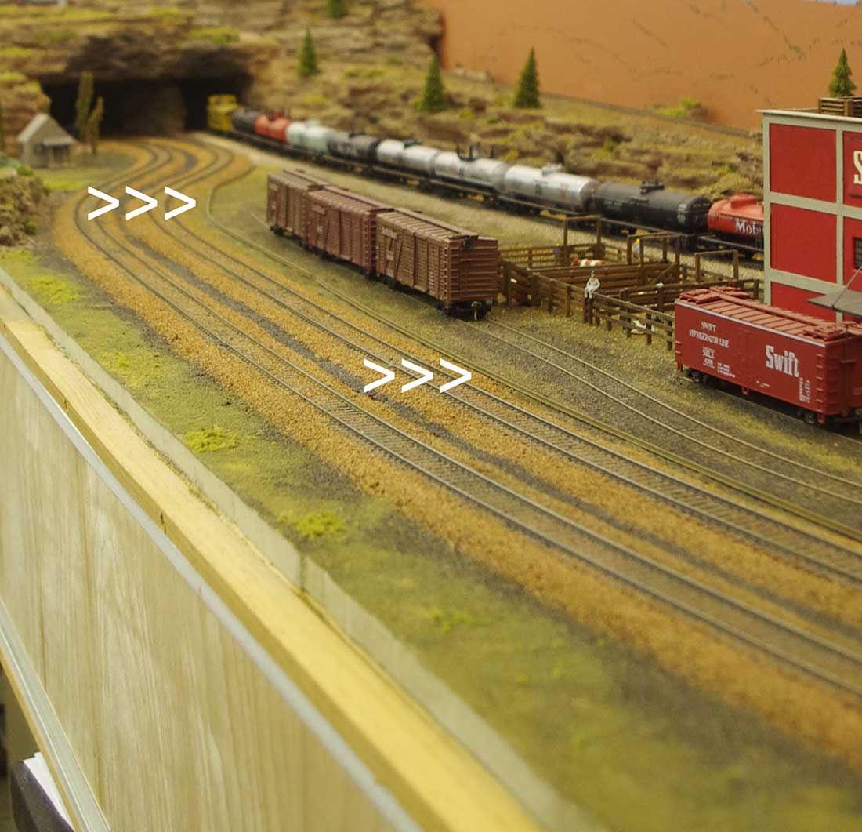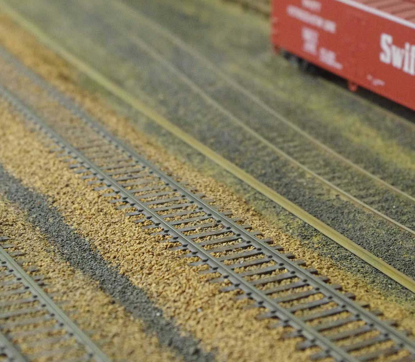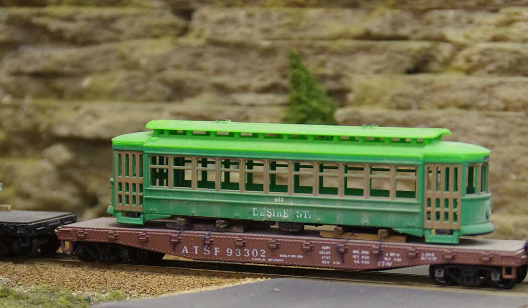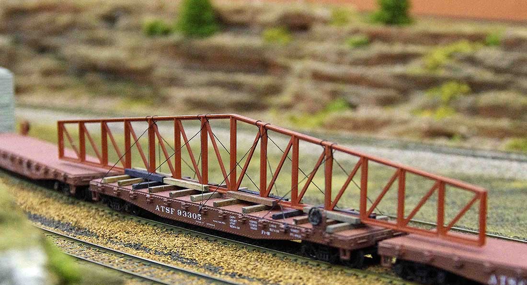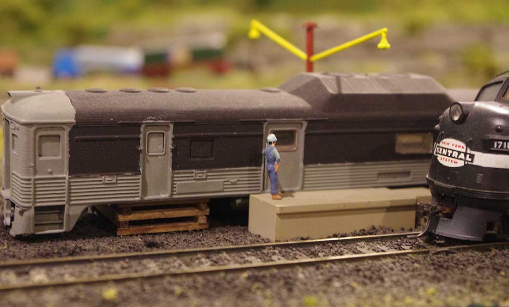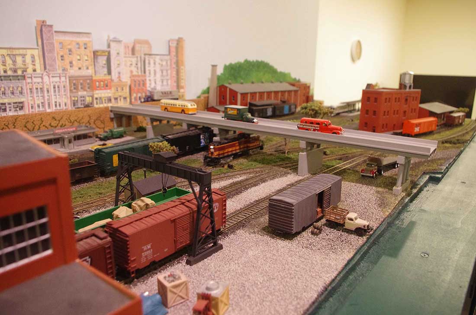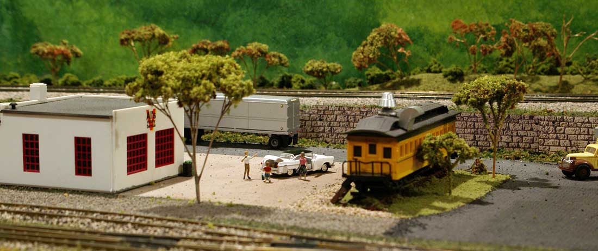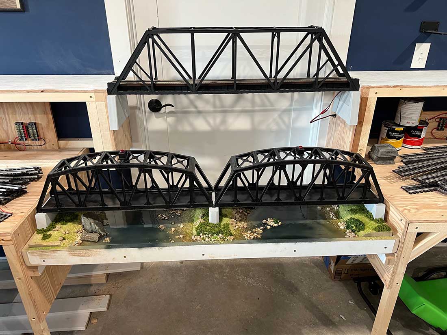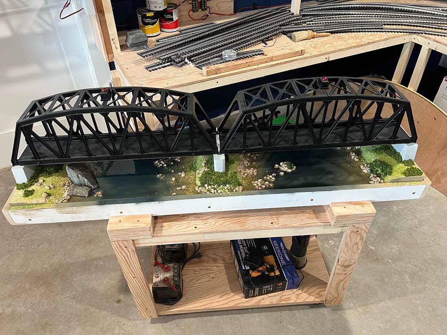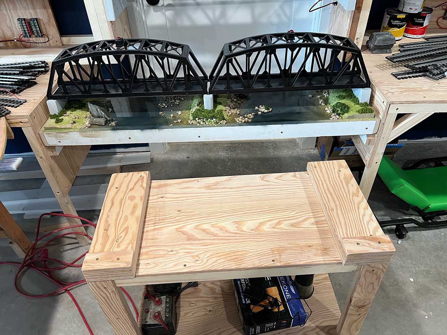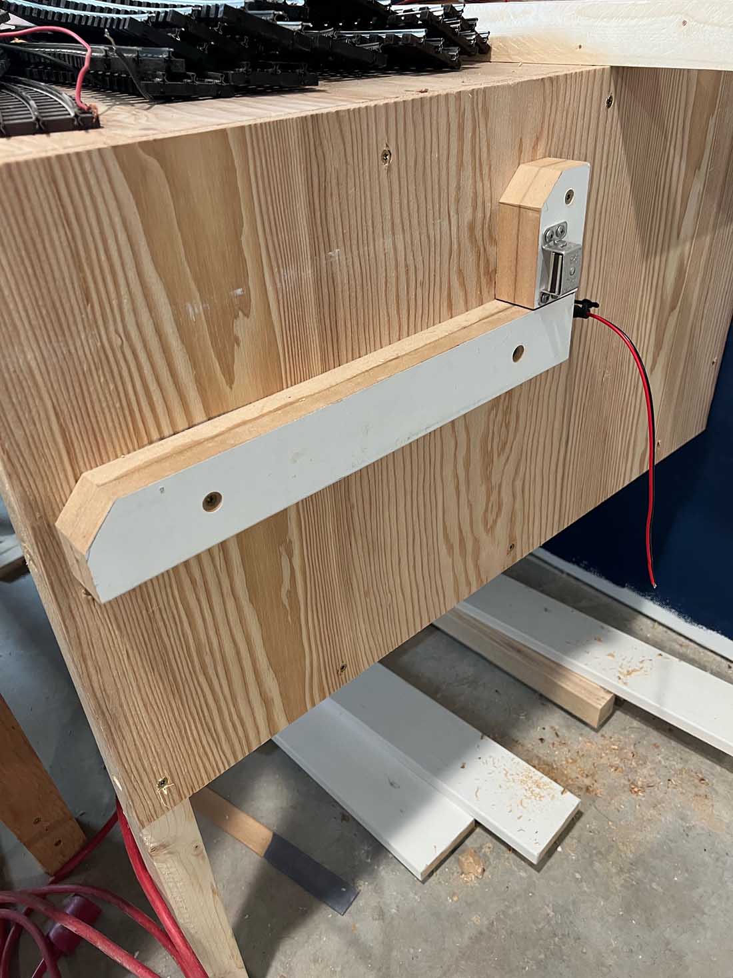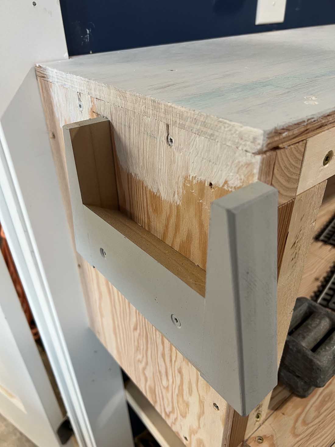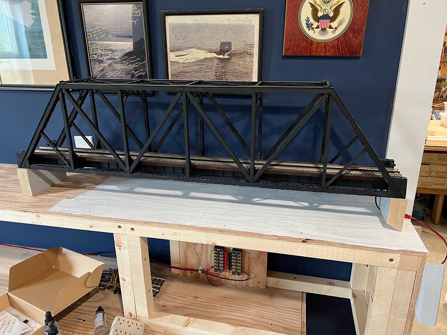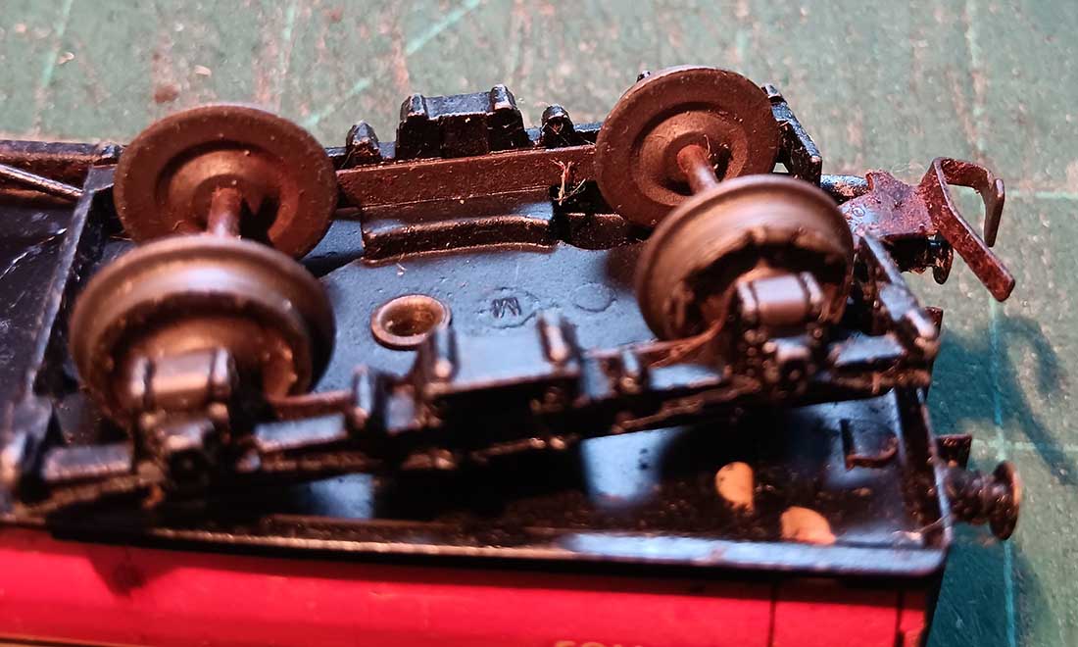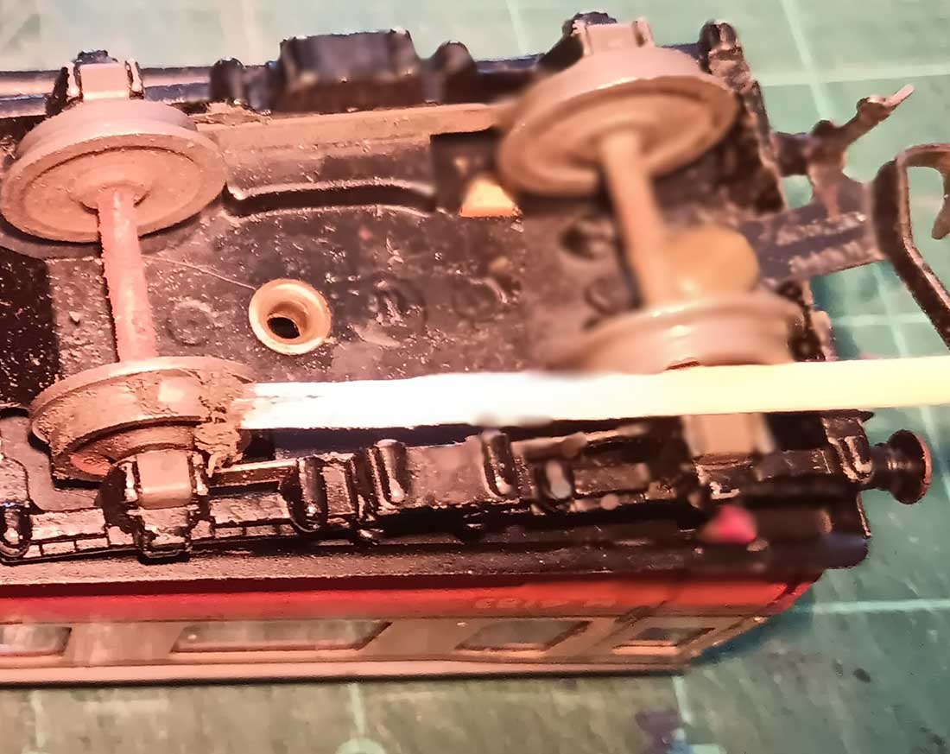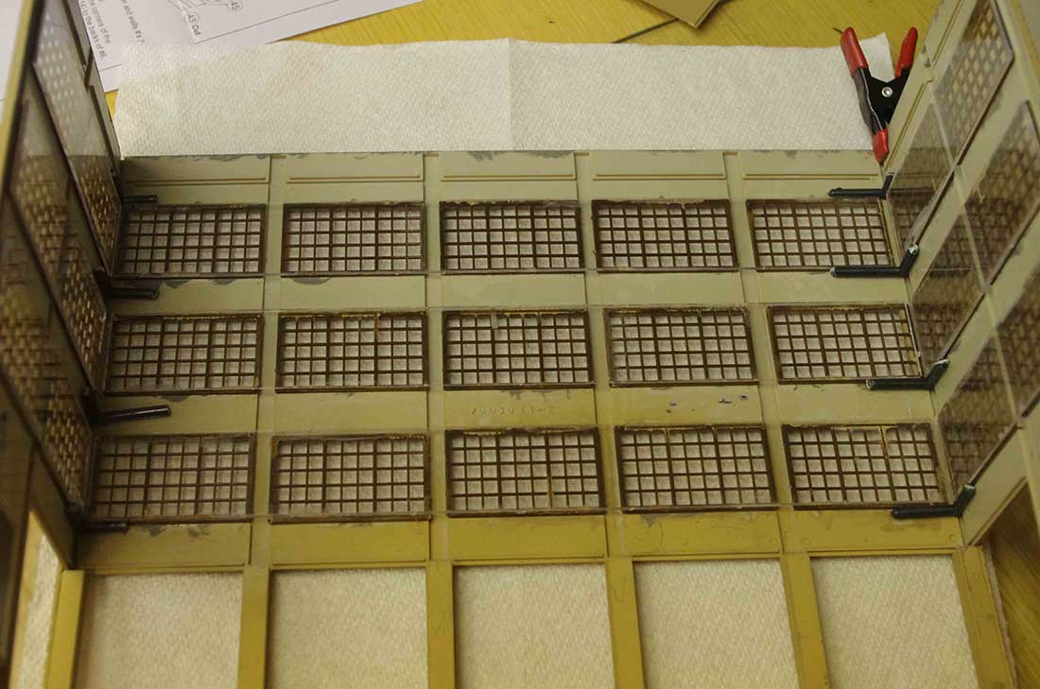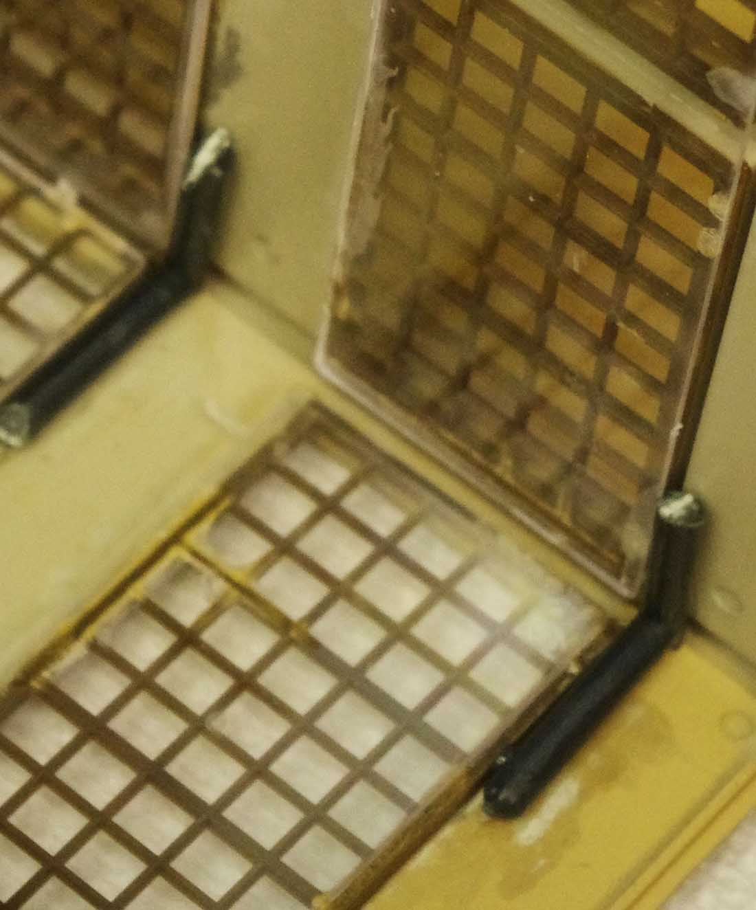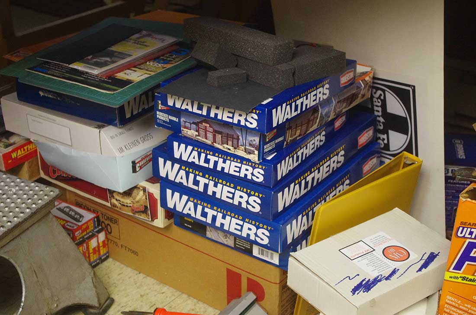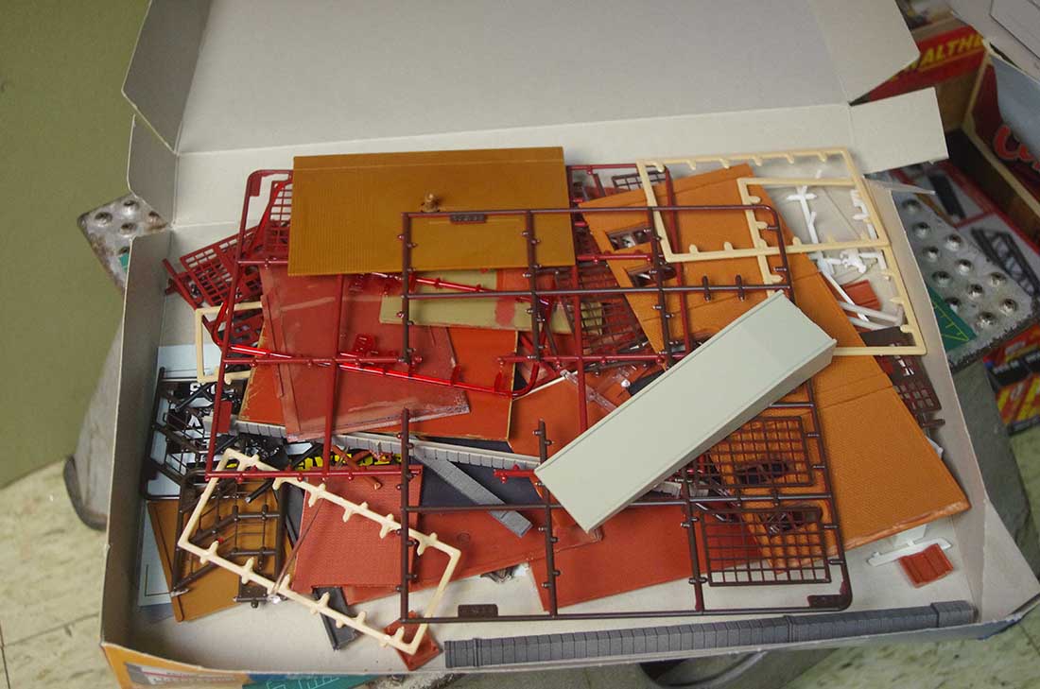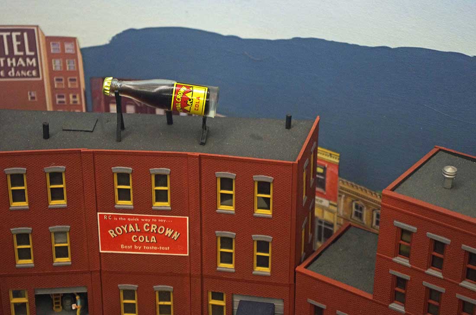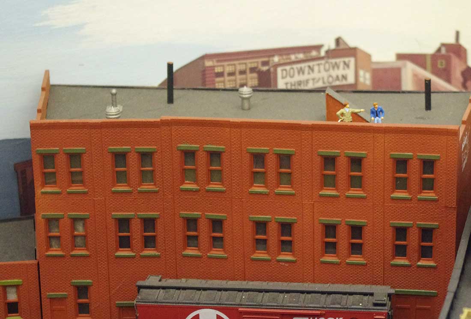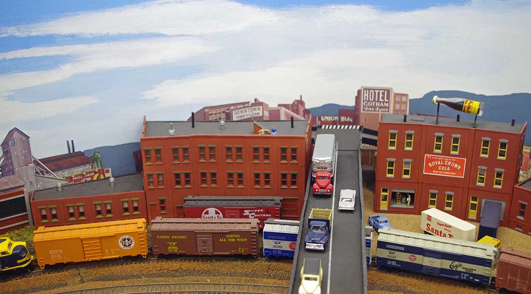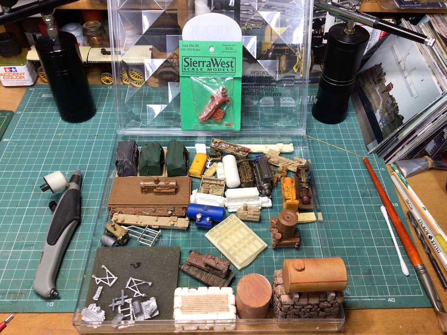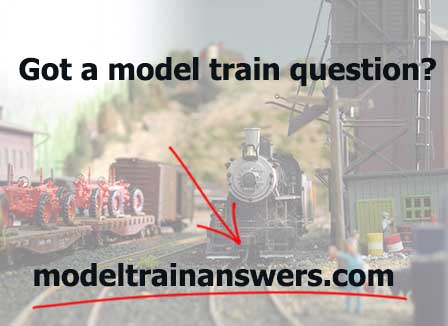Dan’s been back in touch with different uses for his model train box cars:
“Just because a piece of rolling stock has become less than useful, consider making it useful in another way. I was even able to use a “gift” from a well meaning relative.
This reefer car was part of 10 I bought to fill out my reefer train. A friend’s dad passed ans was taking down his layout. It was a type that was incompatible with the others.
I needed something for my module at the club I belong to. As the railroads phased out the older ice bunker cars, they sold them to rancher as out building, sheds, and storage of all types. They are still seen allover the west in the U.S.
The support for the car are railroad ties (sleepers). I distressed the sides with fine grit sand paper. I cut holes for the windows. This is the rear side.
Finished product. The windows were from the ever ready boxes of left over parts. The awnings were from a corrugated roof. The privy was scrap pieces of wood.
The owner is resting before getting back to work. His truck has more awning material for the rear windows.
You can see the reason he needed a new house. (The dilapidated house was an old kit someone gave me.) The scene is of a sho-fly, the railroad is replacing some older bridges with new ones. The work has not been completed yet. The construction crew had to go to a wash out and will return when that work is done.
If you think the sunset is overdone, Google Arizona Sunsets. I have been to Arizona several times, once for a month. They can look this way.
I painted the backdrop with craft paints. I got the colors about where I wanted them and then used my fingers to “blend” the colors. Good old finger painting came in handy.
Model train box cars:
This is my grain elevator. The the silos can are Pringles potato chip cans. The STAX can is a different can. This is the one I had in hand used as an example. The cans are a scale 85 feet tall. I wrapped them in teletype paper. This probably no longer exists. Construction paper should work. Then I sprayed grey paint to get a rough concrete look.
I had an old tank car and needed an oil supply for my steam locos that visit Burnt Lake. The western railroads used oil because it was plentiful and did not cause fires in the dry western US as coal sparks could. My trestle experience made the project easy. Sprue pieces made most of the piping. The red coil at the lower end of the long pip is a short length of solder.
I cut off the legs of a switch tower and made it a shanty for the switch men.
Photo 11 and 12 A length of “welded” rail ready for replacement of an older worn piece. These can be in place for up to a year before installation.
A well meaning relative gave me the “Street Car Named Desire” as a Christmas gift. I do my best to keep theses things from happening. They know not to give me train gifts. So, I made it a car load on the way for a repair job.
You have seen this car before. The load is a leftover piece from a building…in the parts box, where else?
This is a Rail Diesel Car (RDC) used as a yard office.
An old box car for storage.
An old time passenger car as a diner.
A caboose used as a lumber yard office. To the far left these is an old boxcar used for storage. A bonus for building layouts for others, your name shows up!
Always time for a lying session.
Probably enough.
Dan*”
A big thanks to Dan for sharing how he repurposes his model train box cars.
One thing I do like about this hobby is nothing ever goes to waste with a little imagination.
It reminded me of Dale’s: HO scale diner.
That’s all for today folks.
Please do keep ’em coming.
And if today is the day you get started on your layout, the Beginner’s Guide is here.
Best
Al
PS Latest ebay cheat sheet is here.
PS More HO scale train layouts here if that’s your thing.
Need buildings for your layout? Have a look at the Silly Discount bundle.
