David has been in touch with his HO scale train layout 6×4:
“Hi Al,
Thanks for all your blogs.
I started to build my layout about 6 years ago when I retired. It really just evolved, starting on the dining room table, then grew legs. Of course, starting as a novice I made many mistakes as we all do.
It’s a HO scale train layout 6×4 approx and was constructed using Peco code 100 set -track mainly to be able to shunt etc, using #2 curves as the smallest radii.
“Karrawidgee” (a fictitious town} is based on the Mallee type of vegetation found in the Western part of Victoria in Australia and is fairly accurate re Victorian Government Railway infrastructure.
It is all scratchbuilt including the vegetation which is Cedum plants and vitamised foam rubber. The vegetation was planted individually recently as we endure COVID19 lock-down and must admit was over it by the time I finished.
I started the layout with the river taking a lot of space and found I had to make many bridges to fit track in. All trestles are a different height and grade and constructed from the Vic Railway drawings to scale.
As a boy we lived near a railway branch line and the goods yard was my playground, so I guess it’s a bit nostalgic.
I have tried to make it as realistic as possible. Layout #2 will be in the NE of Victoria with new challenges in vegetation with many timber trestle bridges.
Hope my HO scale train layout 6×4 is of some interest.
Cheers,
David”
A huge thanks to David for sharing his HO scale train layout 6×4 – I loved it. Please do leave a comment below if you did too.
You can see more HO scale train layouts here.
Now on to John:
“Hi Al, (From a longtime follower and great admirer)!
My love for trains started about 60 years ago and some of the trains on my layout today are some of my originals as well as my wife’s.
That HO train hobby stopped when I got my drivers’ license and was rekindled when our first daughter was about five years old. That lasted for about another 10 or 12 years when my wife packed everything up and neatly put them in the attic.
When the third generation was coming for Christmas about five years ago my oldest daughter called and said “Dad why don’t you put up the trains for the kids!” Luckily the trains were still in good shape and I had about six weekends to build a 4 x 8 layout. When the kids showed up for Christmas, it became immediately obvious that it was all worthwhile.
After the holidays I realized it was time to build a much larger layout. And I will admit it was not only for the kids!
My HO layout is called the Wismer Valley Line. The following objectives informed my plans:
1) Replicate to the extent possible, very long American freight trains, pulled by multiple locomotives, up long grades.
2) Focus on the specific shape of the plan and get as many trains as possible running concurrently.
3) Incorporate the vintage trains into the plans. FYI – The major Railroads on the layout are from areas of the country where my three daughters have lived as adults.
Maybe as important as anything, make my own rules. e.g. It’s OK to have the Pennsylvania RR running alongside the Union Pacific, at least in my barn!
The first thing I did was get your beginners guide!! This is a tremendous resource even if you have previously built train layouts.
Secondly, was to find someone local willing to give me ad hoc advice. This advice began with the key suggestion to avoid grades (especially curved ones) if I wanted to pull long freight trains and avoid derailments. I opted for a bi-level layout. Overall size is approximately 17 feet long and 11 feet wide at the widest point. The shape was dictated by the interior of the space including doors on either end.
The longest freight train, on the upper level outside track is pulling about 60 cars, using four locomotives (NO dummies!) in tandem (over 30 feet in total length). The rolling stock are from the late 1950s the early 1980s and the past five years (which included additional vintage railcar purchases on EBay).
I rebuilt about 100 of the vintage cars installing (Kadee) couplers and well machined wheels, along with new trucks when necessary. The wheels are critically important for long trains in order to minimize drag.
In planning the layout, as can be seen from the plans, I spent a lot of time working on the maximum radius that could be attained by each track. I am surprised to see that more of your readers have not mentioned this issue as longer locos simply can’t make it around tighter curves. Maybe it was just the unconventional layout combined with this many trains that created the issue. My original plans turned out to be invaluable as I used them constantly to measure and adjust the radius of each curve.
The deck is, bottom to top, plywood, Homesote, cork and then the tracks. All seams taped and spackled. Total weight exceeds 600 pounds.
My biggest engineering challenge was the concrete floor in the old outbuilding on our farm. It is neither flat nor level! The solution was to overbuild and use 24 heavy-duty casters so the entire layout can be pulled out from the wall to allow for total access. There are also 4 cutout/lift-out windows (which eventually will be disguised by scenery), where I go underneath and come up out of the hole, enabling me to reach every square inch of the layout.
I spent significant time making sure everything was as level as possible, despite the uneven concrete floor. When working on it, it is pulled out from the wall about 3 feet. When running it, it’s back in the corner. With all those casters, once I get them going in the same direction, it’s not too bad to move; and they have the added benefit of finding their own version of level.
The deck is 43 inches off the ground. If I did it over again it would be a couple inches higher to allow for easier access.
I’ve included a few photos of the plan, and build out as well as a video of the six trains moving at the same time, and a short video of how I test the track.
Original plans and beginning construction:
Construction continues:
Up and running:
This is how I test my train tracks:
Trains running:
Final notes: With all of the wiring required for the six separate train lines I wanted to make sure that the tracks were really laid down properly, before I commenced with the wiring. As you can see from the short video, I push one railcar and see if it makes it all the way around the track (approx. 40’) with no problems. I also listen carefully. Sound will tell you if there is something loose or out of alignment. Better to discover this, BEFORE you do the wiring!
Al, thanks again for this wonderful service you provide for all of us. So much of what you show is the perfect combination of sheer genius crossed with amazing creativity. Inspiring!
Jonathan
P.S. Now it’s time for the ballast, hills, sage brush, and maybe a few sidings, if I can fit them in etc. Perhaps I did this a bit out of order, but I really just love rebuilding old running stock and operating the trains!! You might ask, why not DCC? Well it is quite simple, all of my locos are DC and I don’t particularly care for new technology. Much of what I make these days is with hand tools (not electric). I have rushed for most of my life and find that making things by hand slows me down just enough to think about what I am doing…… before I do it! If that sounds like a rationalization, sobeit.”
A huge thanks to Jonathan – I love how he tests his track. So simple! What a joy to see all that rolling stock running.
It’s great to see more HO scale train layouts too. I think David’s HO scale train layout 6×4 is fab.
That’s all for today folks.
Please do keep ’em coming.
And if today is the day you get started on your layout, the Beginner’s Guide is here.
Best
Al
PS More HO scale train layouts here if that’s your thing.






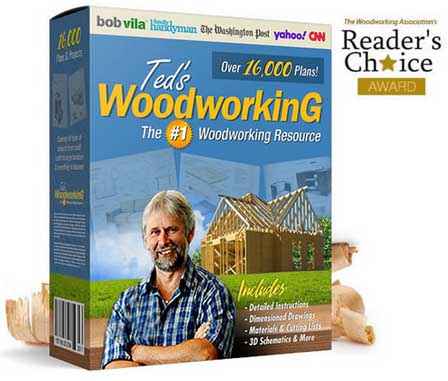

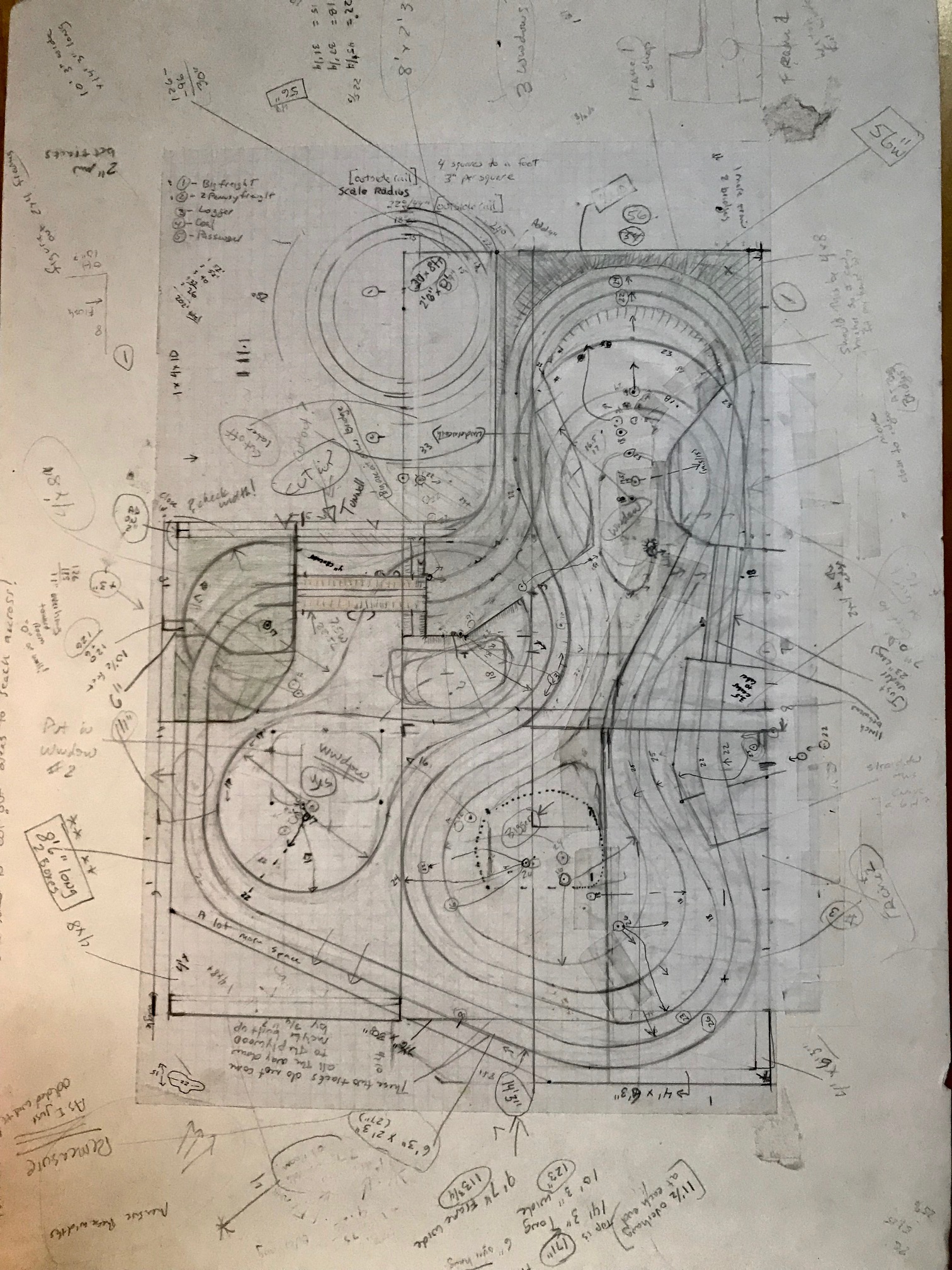
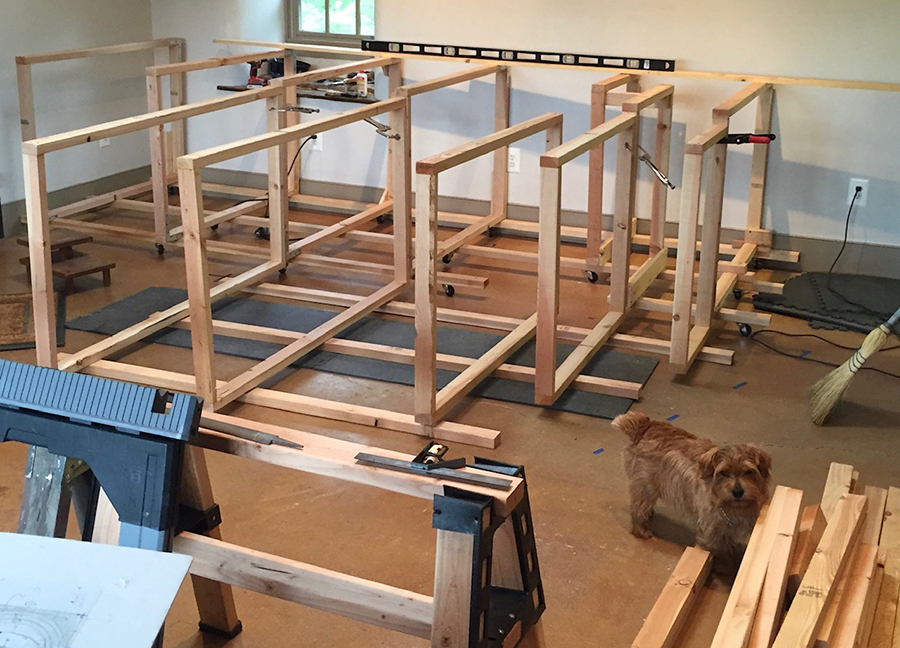
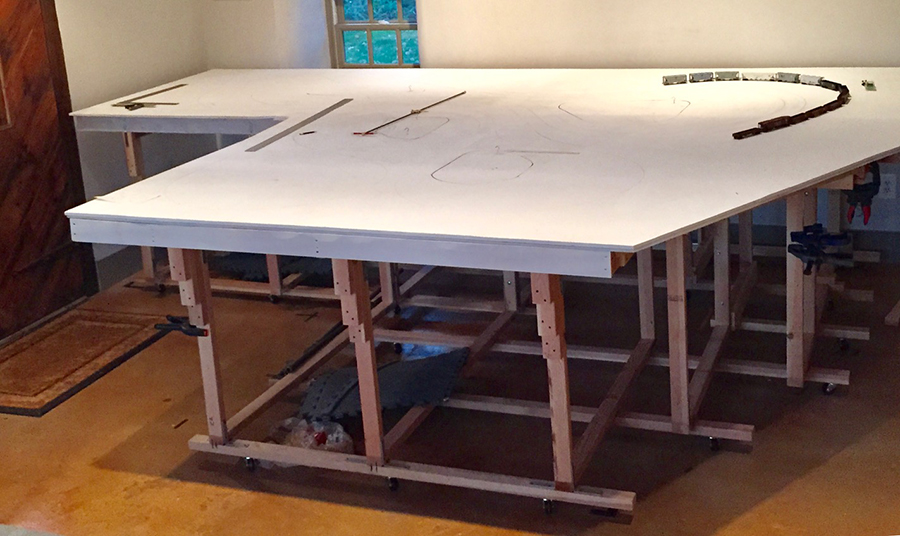
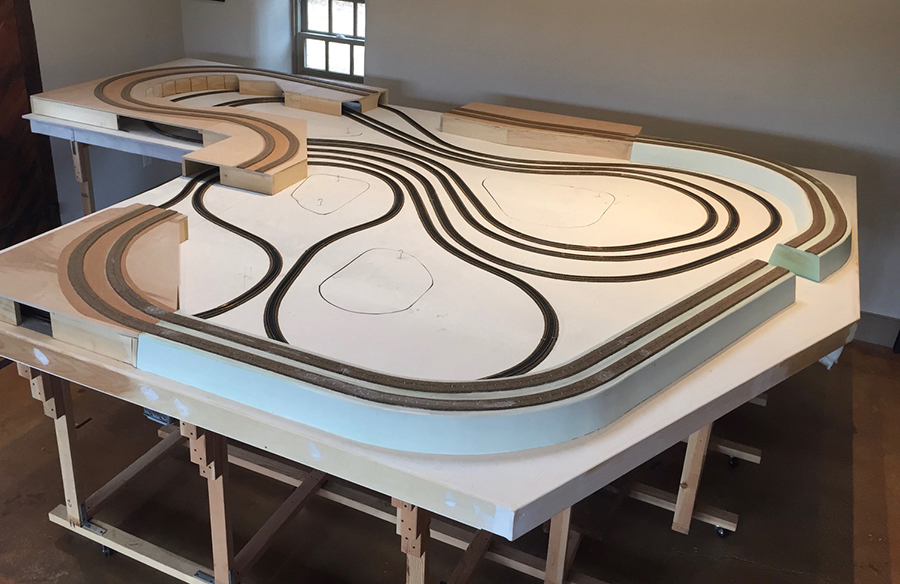
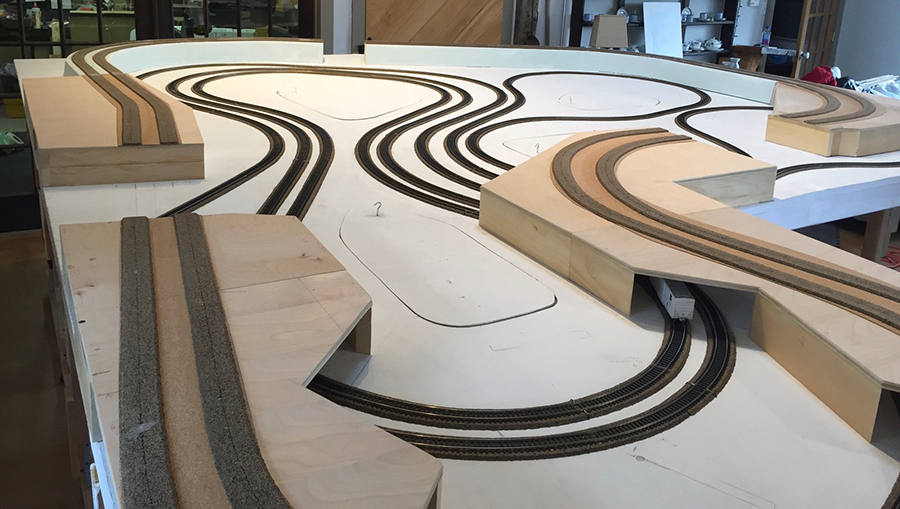
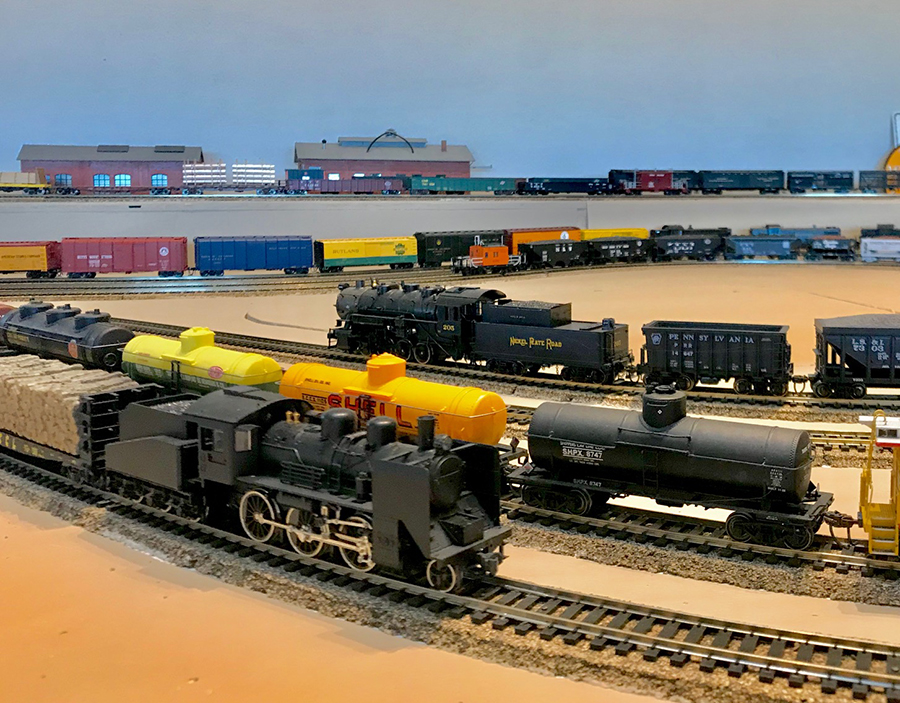
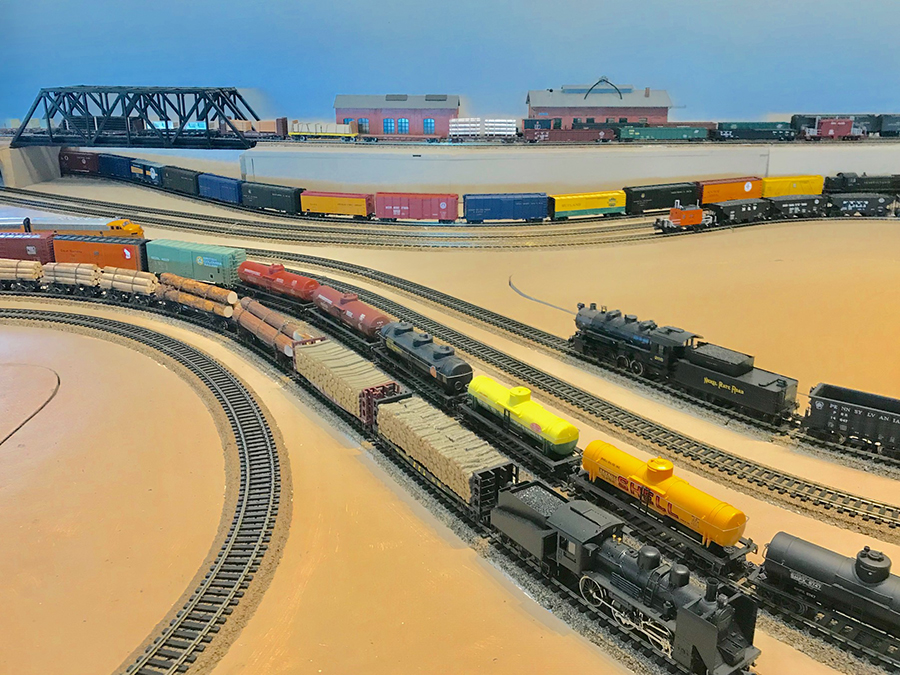
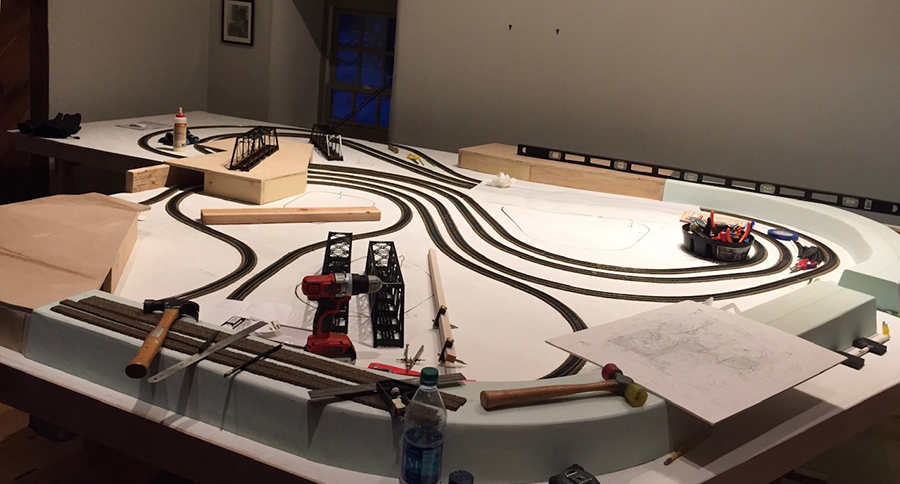

That’s a great layout with a lot of detail on a 6.5′ x 4.5′ board. Any chance of seeing the track plan?
HI David
If you have seen the new Rail Modeller Australia magazine, I am sure that this would make a very good subject for an article… Well Done!!!
Trevor
A cousin in Tasmania frequently uses the expression ‘AWESOME’ when describing something. Barely scratches the surface as a description of this layout. It looks creative, well built and interesting; well done David
Help,
After 50 somewhat broken years I’ve finally finished my Model in N gauge,It would spoil it to add any more. When I’ve worked out how too, I’ll submit some pics. In the meantime I’ll have to settle for gardening!!
Love the blog.
Best Wishes
Tim in Lower Tadmarton OXON UK.
Love the detail and character, David.
Terrific looking layout with beautiful detail work! So refreshing to see some pictures of top quality work on this blog…thanks to Al for doing this daily.
The landscape looks great,a lot going on,realistic muddy river and all.Only problem I see is too many dead end tracks lack of locomotion.I would have lengthened the layout to continue travel.Second photo lower right you don’t need that dead end just remove it,not needed.I understand the concept just need to modify a touch.
The Critic
It is of great interest, well done layout. Like how you did the river and all the bridges. Thanks. Make me want to change my plans for my layout thanks again.
David
That’s a ripper of a layout mate!.
David’s fine work is enshrined in perfect photos. One can almost see folks living and working in each scene. It would be great to see a video of the trains in motion. What marvelous scenery. Great work, David. I’m inspired to work at better detail on my pike.
Bravo on a job well done!
Great railroad
Nicely done Dave. I am into bridges and your layout certainly has quenched my thirst. Also love what you have done with the landscaping in general. Thank you for sharing.👍
Super layout! Great detailing. Cheers! NJ Mark
Totally Amazing to see such detail in a small layout.. Have never seen so many trestles and bridges in one layout like this! Must have kept you pretty busy building all these by hand. Interesting method to fill the Coal Hopper / Loading Station, built next to an Engine House? You mentioned that you actually have plants on your layout buried in the scenery? Are those Live Plants? Or just the dried out variety. You have quite a bit of different kinds of Industrial Customers to keep that small railroad busy. Are your lights and crossing signals automated? Also liked the backdrop and the plexiglass barrier on the edge of the layout as protection. Guess also you don’t have Cats? Can we see a track plan so it demonstrates the railroad right of way? Keep Up the Good Work. Inspirational.. From Across the Pond, in N.H. U.S.A… ~ Mike.
There are many appropriate phrases…. Each made the more so by this being your first layout! Astounding, Awesome, Brilliant, Magnificent, Jaw-Dropping… All very appropriate.
You said you were into shunting so the dead end spurs are appropriate… Especially in terms of a goods yard.
The scenery is spellbinding and right out of a Paul Hogan movie.
Very well don!
Oh I am so envious, David. You have done a great job. Now, what is next,-the garden?
My best, Bill
Excellent work
That is a most excellent layout! The level of detail is amazing. Great job!
There is no ballast on bridges. Do not use track that has ballast. Use plane track. Other that that this most significant defect. It is an excellent RR.
Outstanding piece of art.
Thank you for sharing your passion and ideas.
Nicely done. Great looking back ground tied in with some wonderful scenic details and landscaping. Thanks for sharing.
Jim AZ
That’s a heck of a lot of model railway to fit into 6.5′ x 4.5′. Love it. Lindsay
A nice layout you have built there David , so much detail , well done …Dangerous dave
Absolutely awesome! I could probably do as well but it would take me about 25 years.
very nice
Loved your realistic detail. Felt like I was standing right there.
Charlie
I love it.
Greetings from Milwaukee in Wisconsin!
This is a beautiful layout! Really rugged country. I couldn’t spot any mini koalas or kangaroos, though!
Stunning job David!
Wow David, that is amazing detail and realism in your layout. I have really enjoyed looking at it and thanks for sharing, I imagen you spent many weeks building it. again it is so beautiful.
David, Your model train layout is absolutely stunning. You sure squeezed a lot of trackwork into a small area and it looks great. I especially like the coloration of your scenery: it seems to capture the western Australia (as well as western US) desert colors and vegetation very well. Your roads, both the asphalt and dirt roads, are some of the best I’ve ever seen and the blacktop road is even properly double-striped at the RR crossing. I am puzzled by the zig-zagging maze-like fence in the first and third photos at the RR crossing. Is that a typical Australian feature?
Like others, I’d like to see the actual layout plan and more info about your construction and scenery techniques. I can’t wait to see how your Eastern Australia layout is coming along. Thank you for sharing such great photos of your work so far. I think the only thing that would make your layout better would be a few more human figures in some vignette scenes to make it more alive. Your layout reminds me of John Allen’s original 5 x 9 foot Gorre & Daphetid in it’s quality level.
David. Great layout and landscaping work. One of the best HO layouts I have ever seen. I really like the bridge and trestles design and all of the scratch build. You can tell by looking at the detail that you put your heart and soul into your layout and you enjoyed it.
Outstanding layout, excellent detail ,great job
David……fantastic job…….it is a beautiful looking layout…….and I love the way you put the plexiglass around the front II think its plexiglass). And your first picture says it all……the road, the trees the detail……great job.
David, your layout is a perfect example of ‘the Devil is in the details’! So much detail makes it look so very lifelike, white lines in the street are faded, and the sedum trees are the best I’ve seen!
Wonderful work indeed”
I am truly impressed with the beauty and complexity of the layout and how you fit so much on such a small space. I too would like to see the track plan, I’d like to copy it in N Gauge.
I would like to see the track plan.
Awesome bust little layout!!
It’s just a FANTASTIC layout, but I also don’t understand all the dead ends! … but overall a great job of detai!
Great layout! It’s really awesome. You gave an approximation of the layout size, but it seems to me it has to be at least 8-ft x 5-ft. Are the buildings all scratch built?
Hi Jeff G,
Thanks. The layout is exactly 6.5-ft x 4.5-ft ( 1960mm X 1400mm ) and all the buildings are scratch built to roughly Victorian Railways design. The signal box is not truly right, but a modification to hide point motors, but passes, I think, in appearance.
just fantastic detail. Great roads, rugged, like it really would be. I also like the dark ballast on the track. I couldn’t do that good in a 100 years!
lots of work and it shows. nice job.
Just a few general comments for today. This entire week has been continuous top-notch layouts and projects. Different facets, skill levels and gauges. Sure too many aren, being blogged and will fall short or maybe a special for holidays? Either direction is OK by me and quite understandable. All good things always end somehow. Have noted many of the critiques are about themselves with ideas, plans and self-interest comments that I don’t need to even see. No finger pointing intended just an on-going me, me, me. We all do it, myself very self-conscious with this trait.
No, very good attitude for the seasons, just stay away from the news. But such a short time of joy then plunged into the just plain survival months before sun shines again (meaning Spring).
So to sum up… too much info to digest all at once (LMAO) and no idea these stories even existed one right after prior. Did love the 3-rail with Plasticville BTY.
Regards, Rich
John must be a geometry professor. Nice layout.
Especially like the work done with the backdrops, very creative.
David that’s a awesome layout, well planed out. John that is a awesome big layout with many trains running.
Beautiful layout in a 4×6 space. Amazing.
David, what a great layout in every way!
So impressive even in a small size. Dave, your a very talented man.
100%top layout
Dave! What a group layout! Thanks for sharing. I remember the old Guard’s Van with the “telescope mirrors” on the roof. You brought back alot of memories. Great work!
Great work David.
Good to see some Australian scenery on show. Wyoming and Devon are great themes but the Mallee is closer to home.
David , that is a magnificent layout , very impressive detail throughout . You have done a great job with a small space , the bridges and waterway are awesome . Triple thiumbd up .
John , love seeing all the trains serpentine around your well thought out track plan . I’m impressed with how clean you work , jealous even . Will anticipate seeing your progress as that layout comes to life please do keep us posted .
Jonathan, great narrative , hope to see your layout on the page here one day , stay at it .
Beautiful!
This is an outstanding layout. It’s great to see such definitive work in a small layout.
I too would like to se a layout plan, at least a simple sketch.
David’s track layout is an example of how to design for limited space. Certainly can use some ideas . Schematic of the design layout would be apprecraied