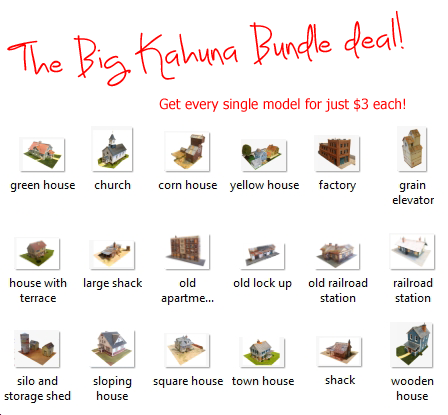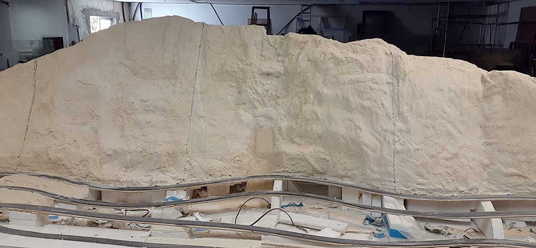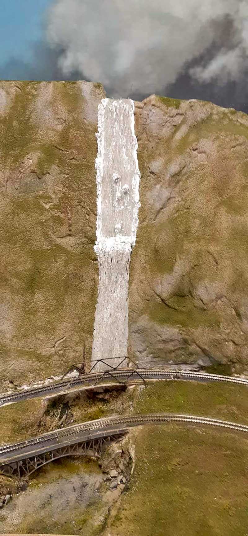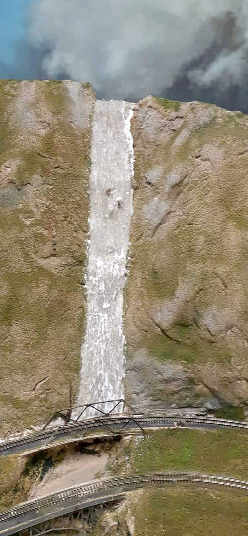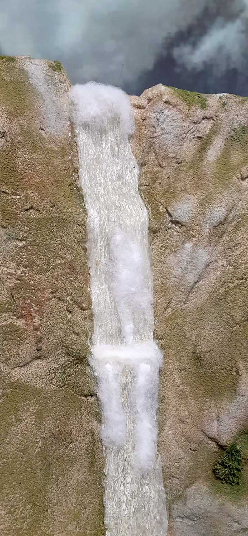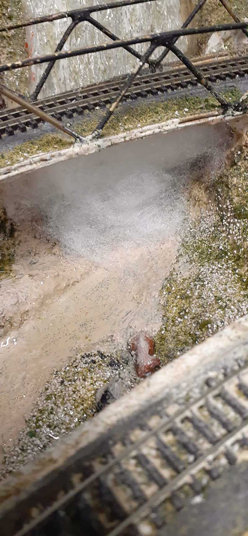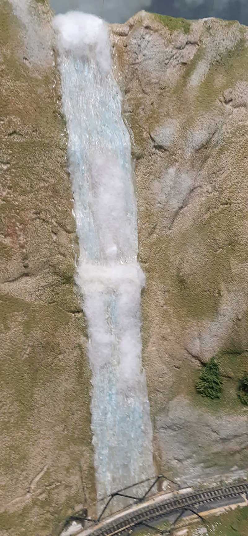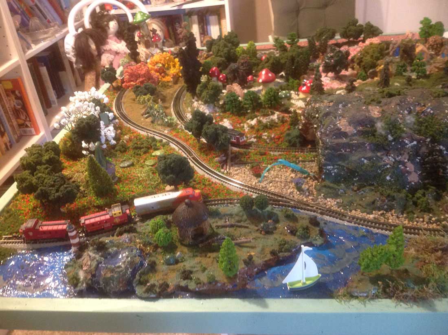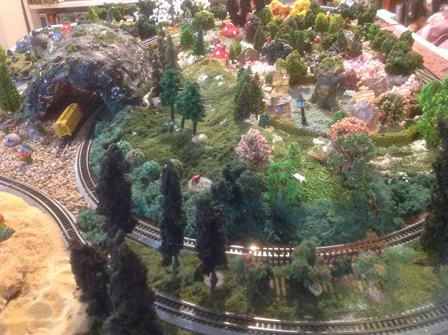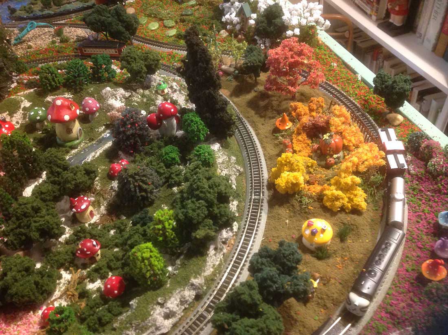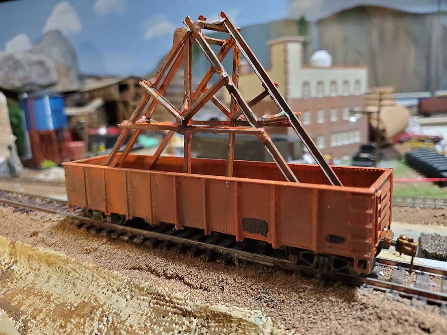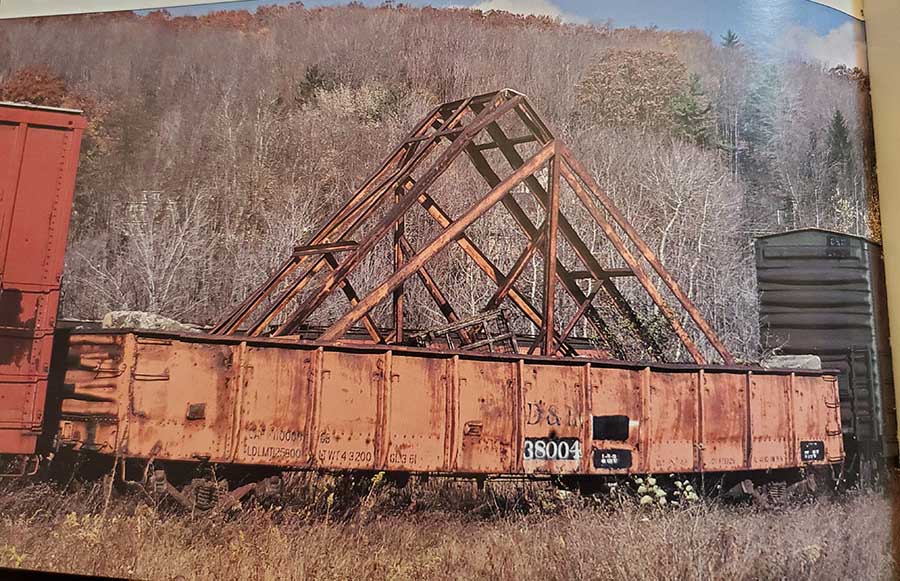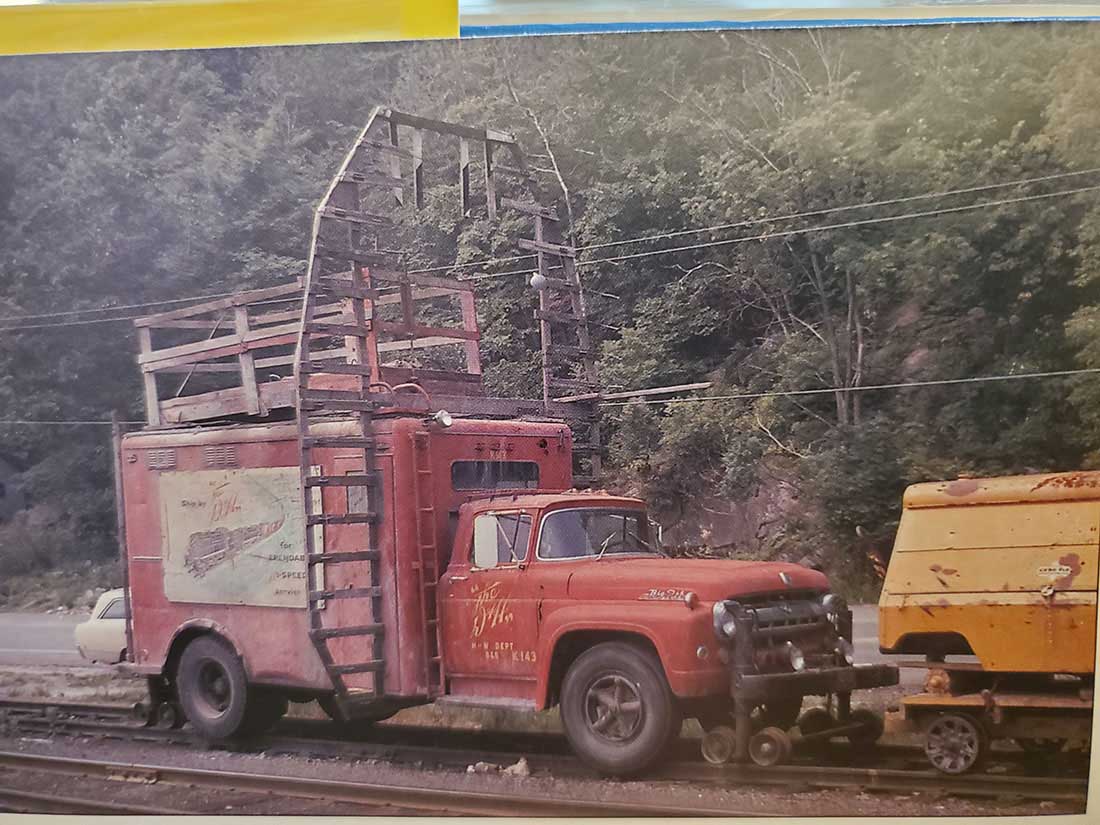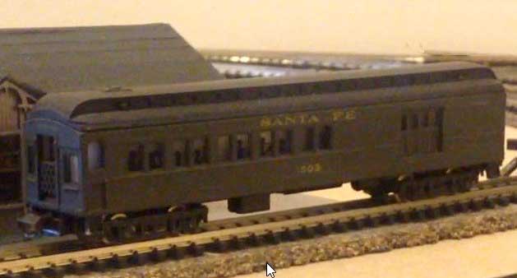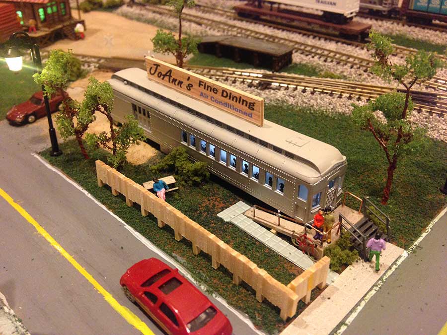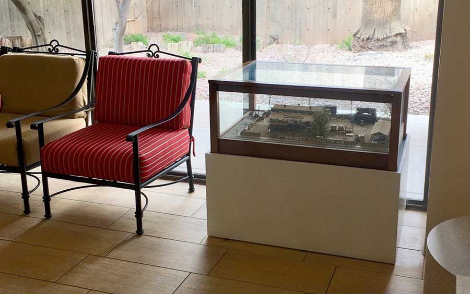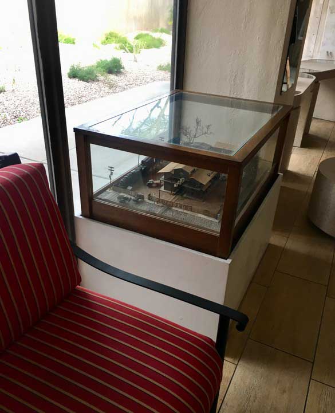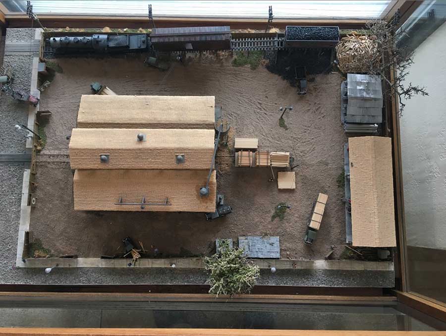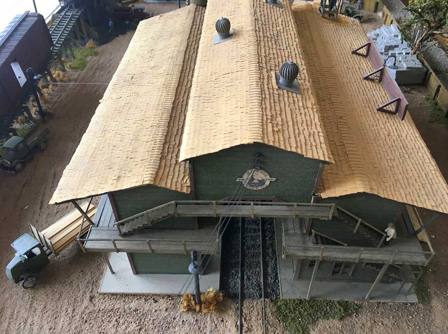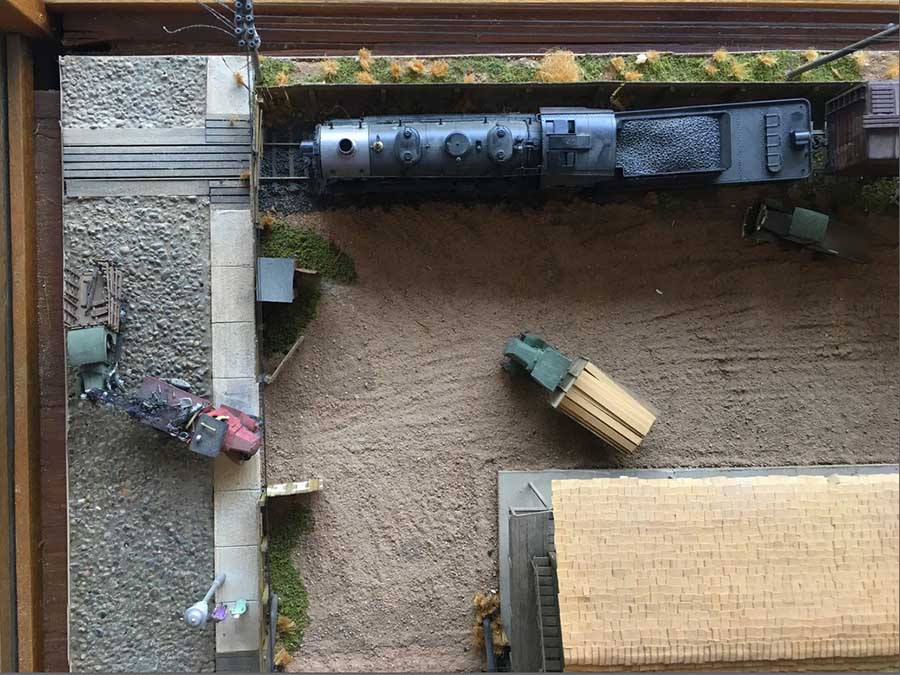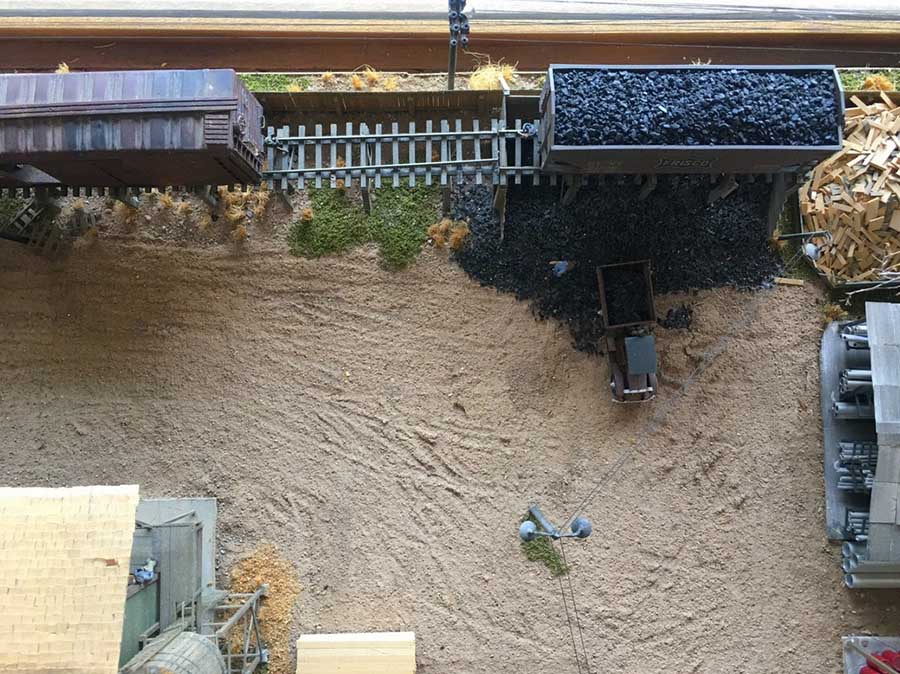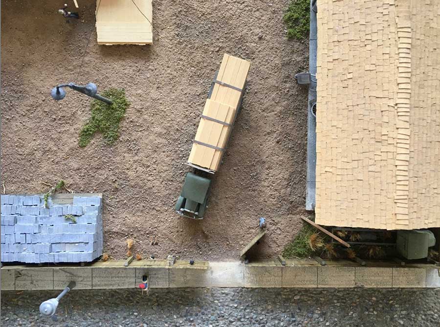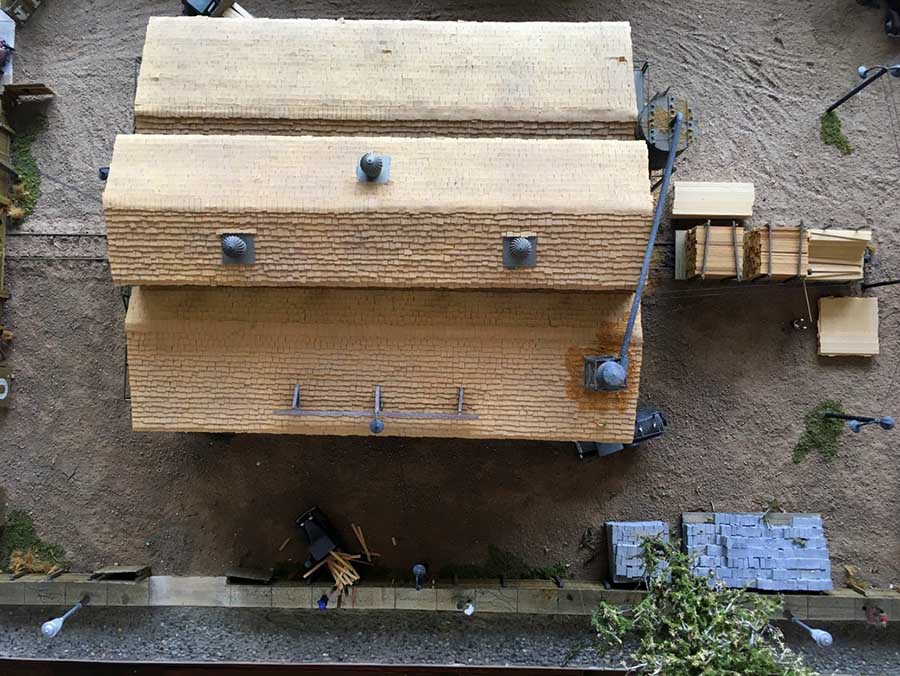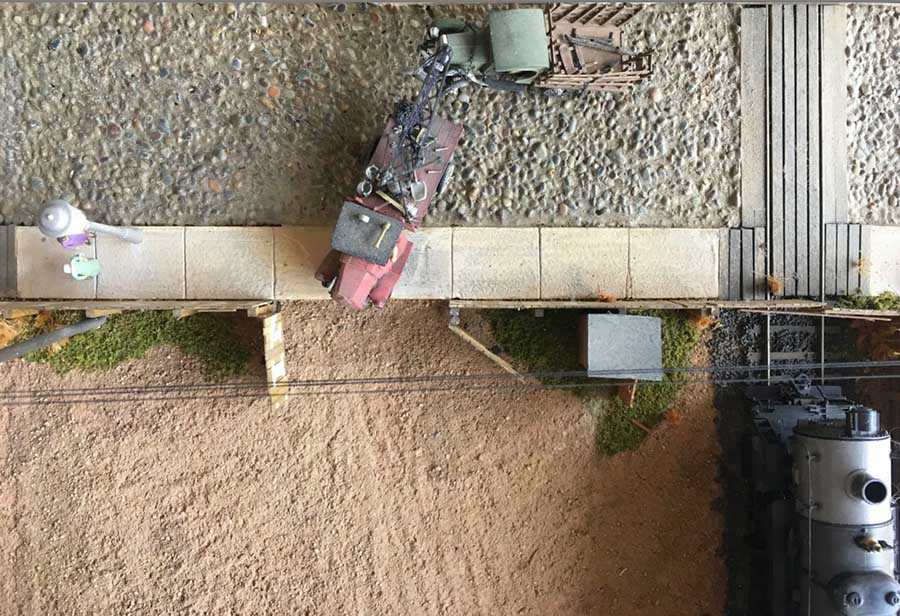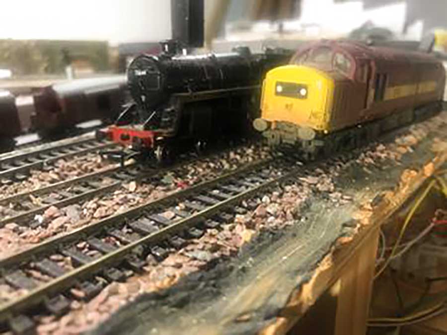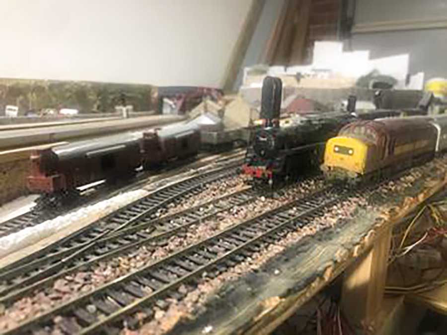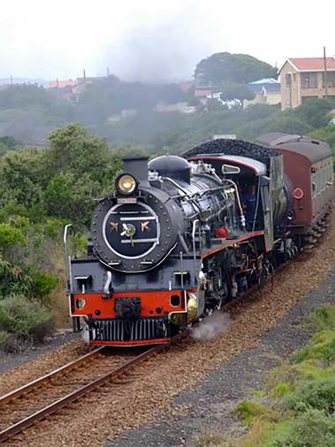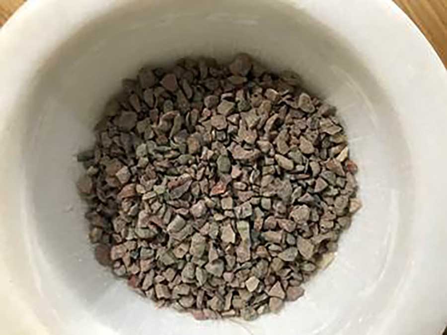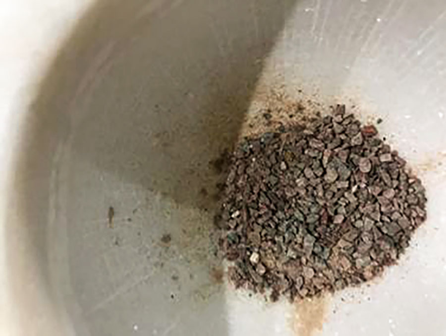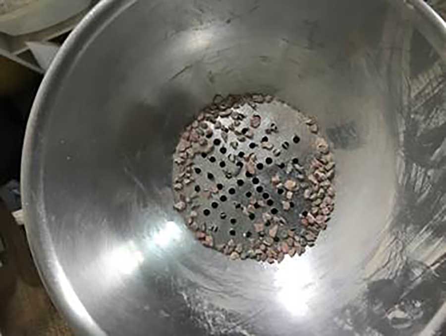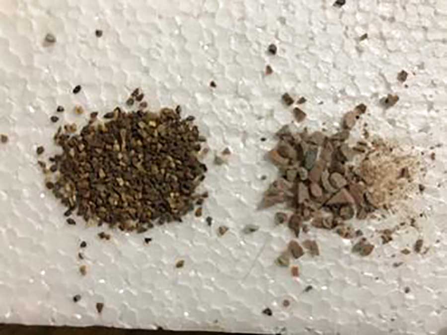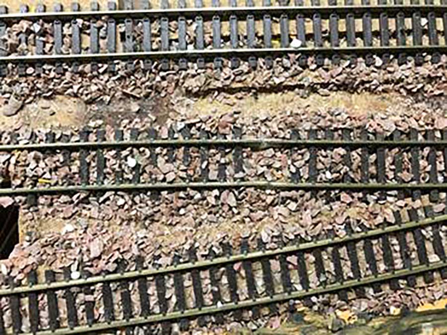Brian has been in touch with the model train waterfall he is working on:
“Hi Al,
I have been helping on an ‘n’ scale display.
The photos below show how I built the waterfall. (Please note – a change of scale for me. Only temporary)
It had to be made to fit in the center of this layout. The lines seen here are where the module joins are and once permanently on display, will be sceniced to hide them. I used marine silicone sealer on a piece of glass made to the right width and length for the waterfall.
Here, Woodland Scenics water affects was used to get more flowing water and shape.
Cushion stuffing was used to create water crashing over a rocky outcrop and was glued in place with the WS water effects.
Again cushion stuffing was used at the bottom of the waterfall to creat churning water hitting the pool below. (Still to be poured with Woodland Scenics realistic water)
The cushion stuffing was then teased into shape (in my opinion) and the water from top to bottom was dry brushed with a very light blue to reflect the sky. A final layer of WS water effects was put on to give it that glossy look. (Not on the cushion stuffing)
This is the ‘n’ scale display layout almost complete before moving it to the display area in the shopping center. It is 7.3 meters wide by 2.3 meters deep at its widest point. It is of modular design to enable it to be moved into it new home.
It is run by DCC Digitrax with three controllers and is of continental prototype running steam locomotives.
Many thanks
Brian Knysna RSA”
Now on to Margaret:
And she proves in spades that a layout can be whatever you want it to be.
“Dear Alistair,
I built this N scale fairy village layout at the request of my granddaughters. They love it.
Margaret”
Next up is Daniel:
“The attached photo is a replication of an actual MOW car that was taken from revenue service for one specific function, one specific function only.
I thought it might be fun for your readers to guess what the car was used for.
It was part of an eastern railroad. The Delaware and Hudson was the railroad, and was used for one location; Tunnel, NY where the D & H had a tunnel. This is northeast of Binghamton, NY.
Above is a photo by Bill Mischler (D&H Color Guide to Freight and Passenger Equipment – a GREAT book btw) of the prototypical car as seen in Oneonta, NY. Its usual home was in Binghamton, NY.
Below is the truck the D & H used to clear ice at the Ticonderoga tunnel. This photo is by Jeff Martin (D & H Color Guide to Freight and Passenger Equipment) and was taken in July of 1968.
Daniel”
A big thanks to Brian for sharing his model train waterfall, and Daniel and Margaret too.
That’s all for today folks.
Please do keep ’em coming because it’s getting very thin on the ground this end again.
And if today is the day you decide to join in the fun and take that first step, the Beginner’s Guide is here.
Best
Al
PS Latest ebay cheat sheet is here.
