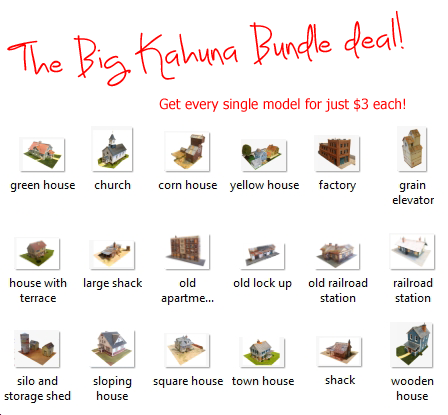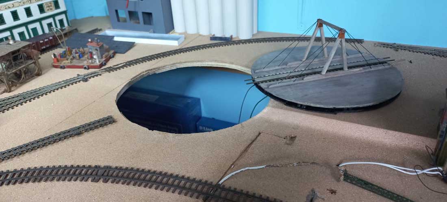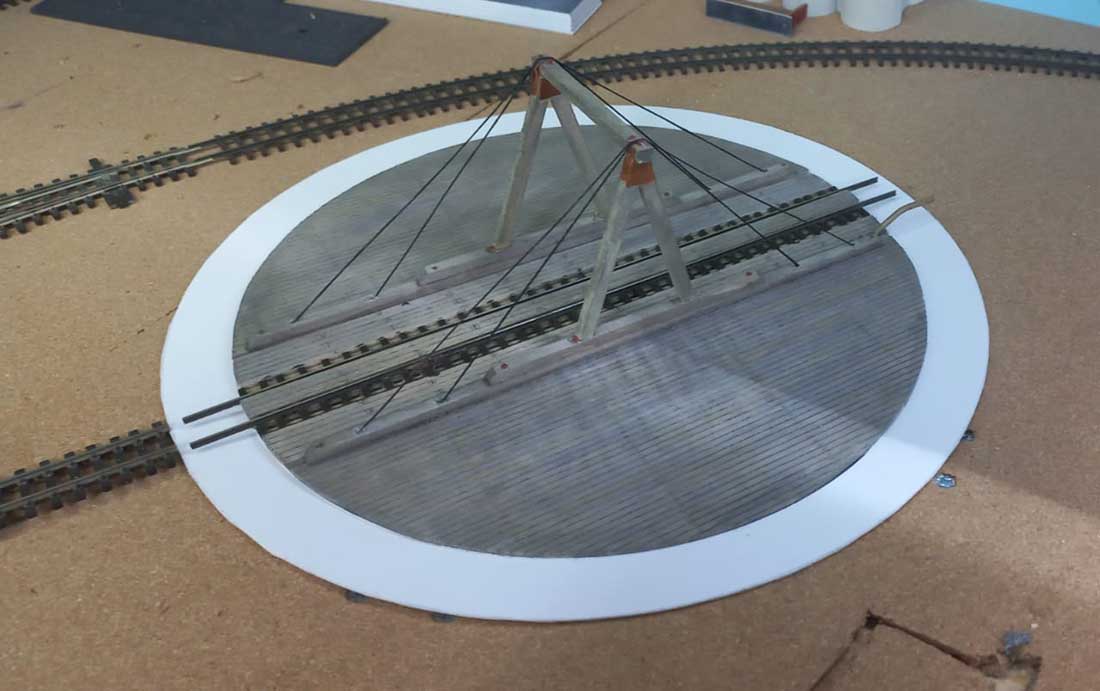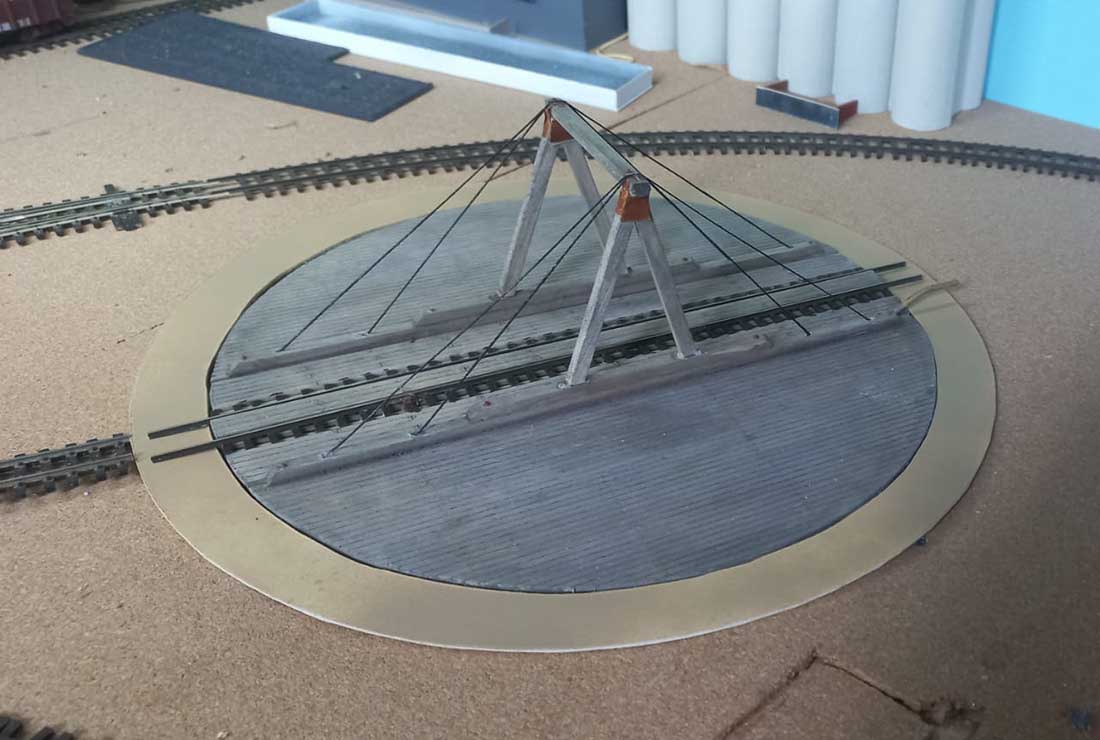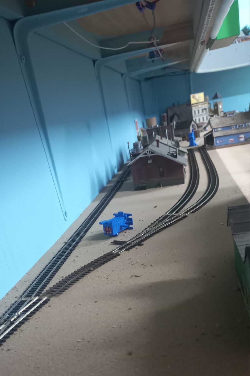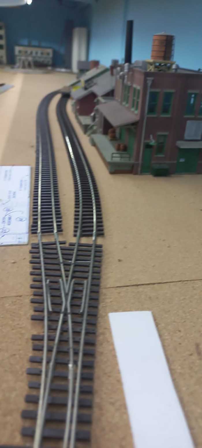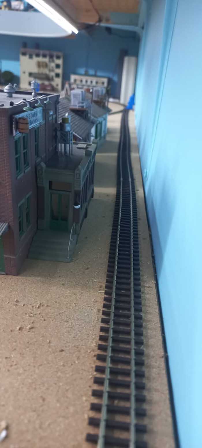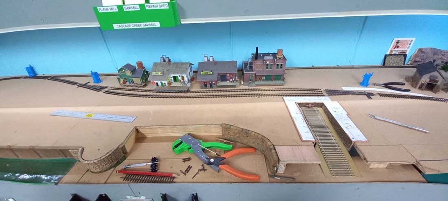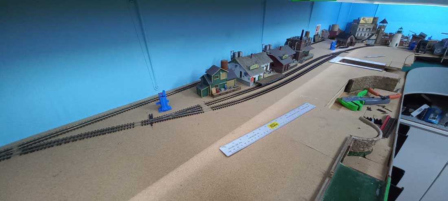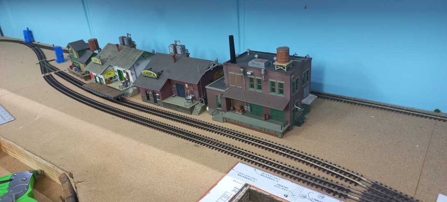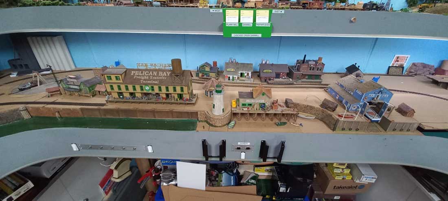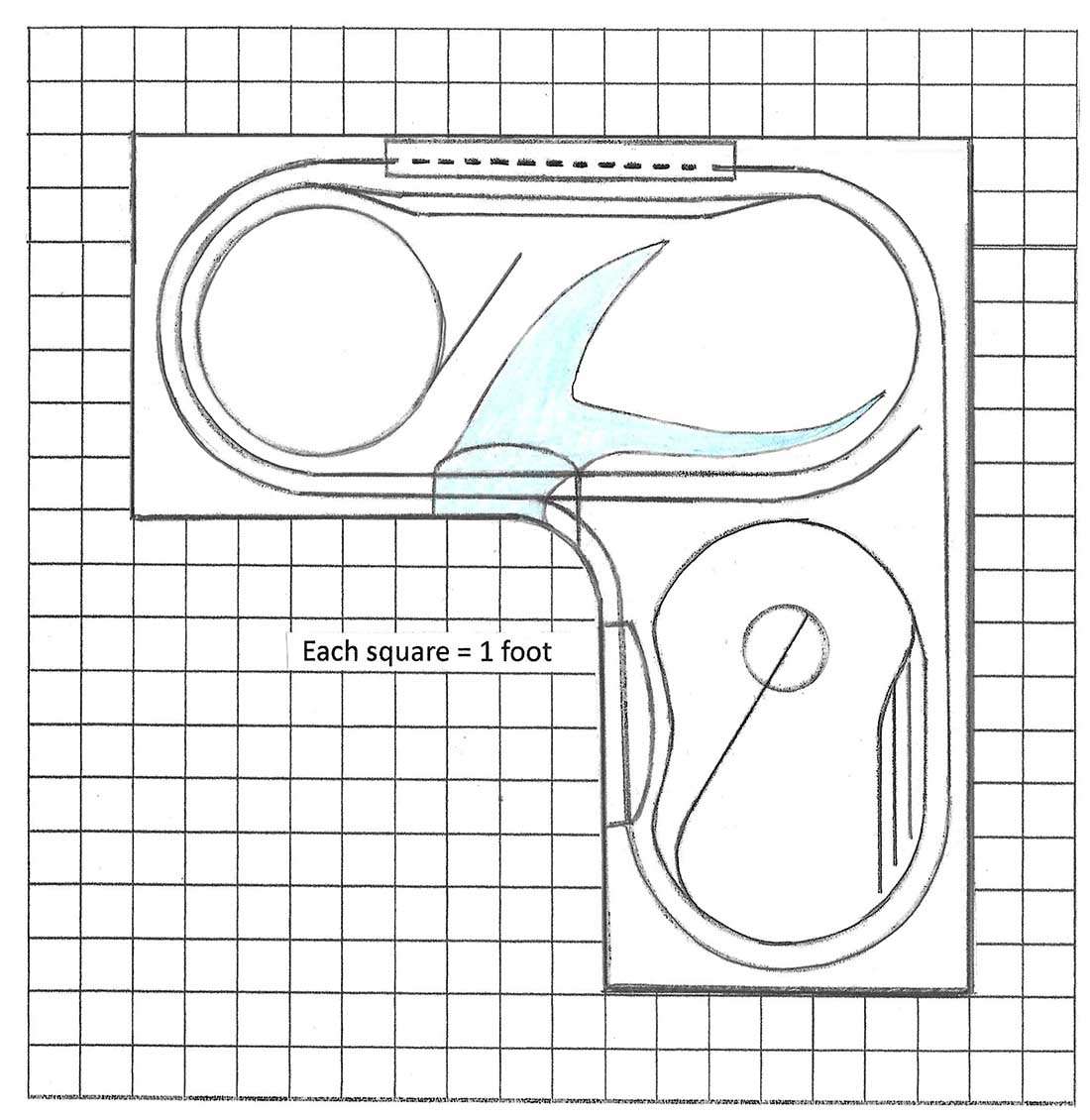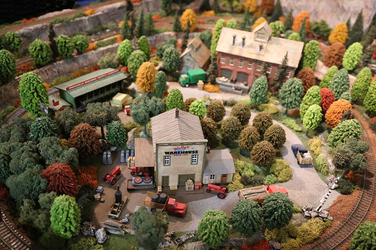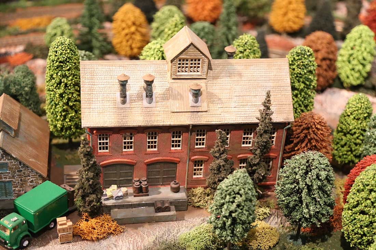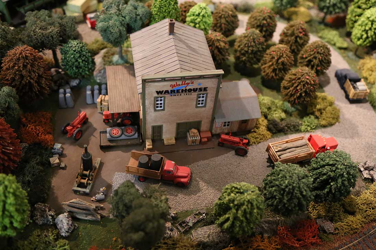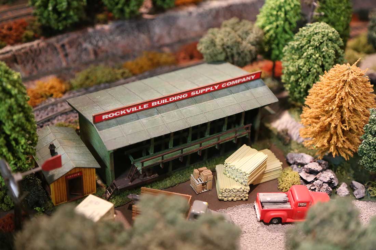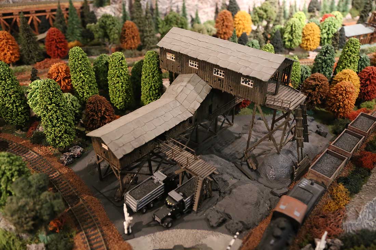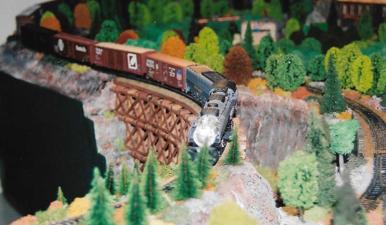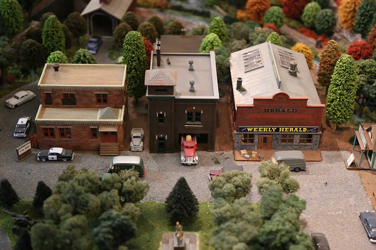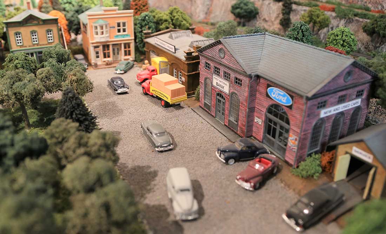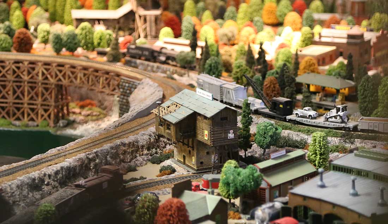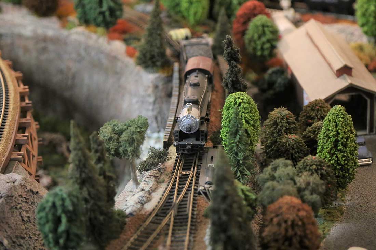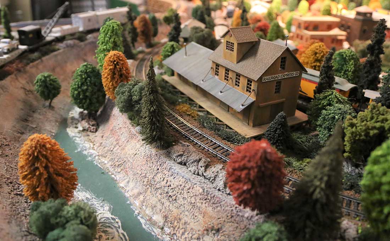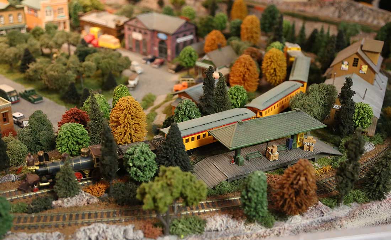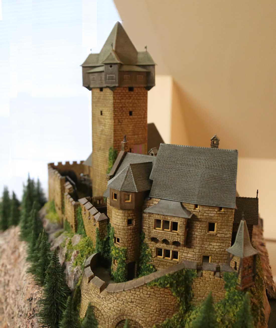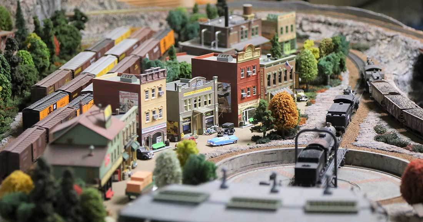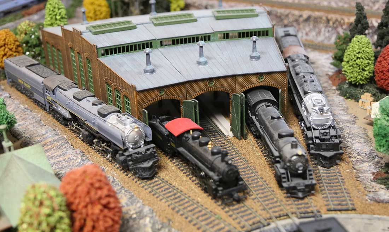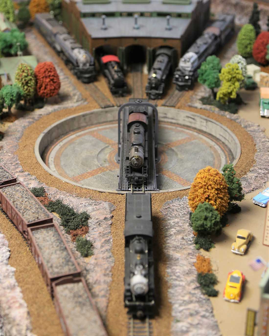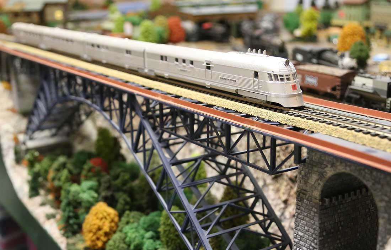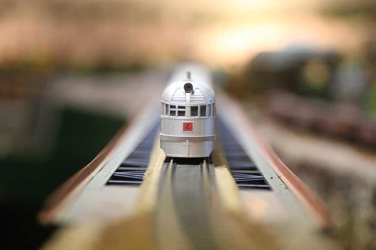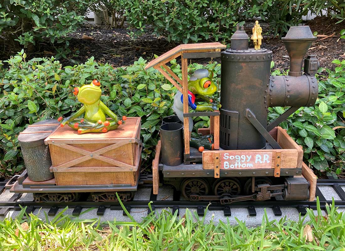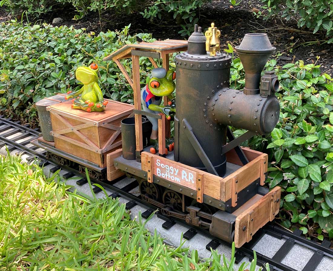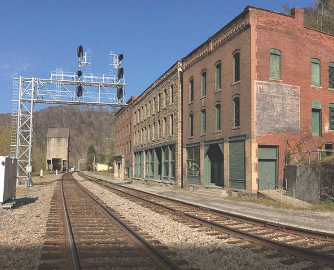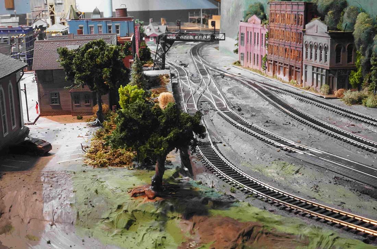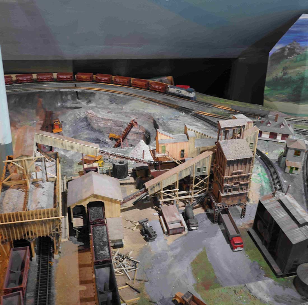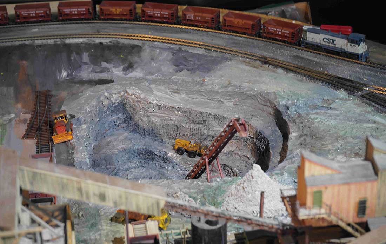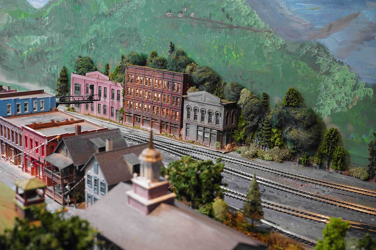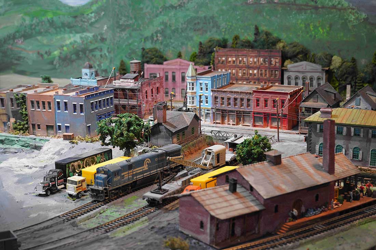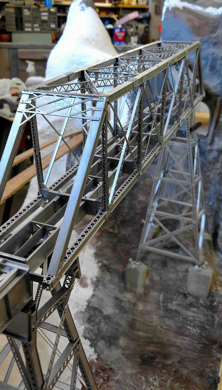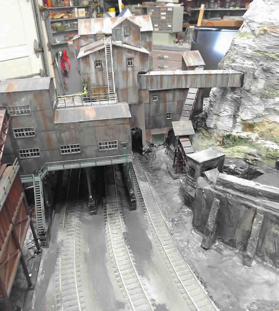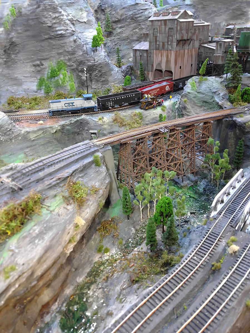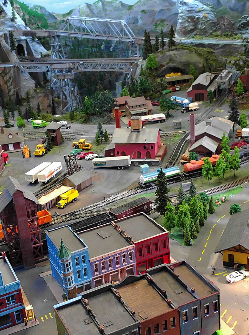Brian’s been back in touch with his HO turntable conversion:
“Hi Alastair,
I have now completed the HO/HOn3 turntable conversion and now awaits the ground cover and the track leading up to it.
I have managed to cut the hole using a mini jigsaw with a fine blade in it for the turntable without disturbing the surrounding details.
Turntable in place making sure that the hole was cut to the correct size.
A plastic card circle was cut to surround it to form a foot path for the railroad guys to have something solid to walk on and to be able to push (the Armstrong) turntable around.
The ground cover will be placed up to it once the track is cut to length and is in place.
Next project is laying track and points in the next section of the layout. The blue machines shown are the Blue Point controls to be mounted under the layout to operate the points manually. (Push/pull)
I Will line up the track and points once the final position is sorted. Have to make sure that there is enough clearance between the track and building platforms.
Shown here is the track that runs behind the industries to continue on to Pelican Bay on the next section.
This view shows the intended layout of track work and will also continue to Pelican Bay on the right hand side of this photo.
I had to remove all the buildings in front for me to be able to work on said track work without damaging any of the forefront buildings.
The white card base at the bottom of the photo below is where my boat builder/repair shop is situated.
So far so good, most of the buildings are back in place. Now to re-connect all the wires for the lights inside the buildings.
With all the new points (turnouts) that will be added to the layout, I had to find knobs to connect the point machines to the front facia. No luck – so I made a silicone mold of the ones that I had on hand and cast 24 in resin (6 at a time). Mold shown below in pink.
I drilled a 1.5mm hole 10mm deep in the centre to accommodate 2mm diameter threaded rod. They were cut to length, screwed into the resin knobs and then will be screwed into the plastic pipe to go to the point machine (push/pull)
Having cast the required amount and screwed the threaded rod into them, proceeded to spray them a red colour in order for them to stand out against the grey facia panel at the point (turnout) locations.
Took some time off after the above to count all the industries that will eventually be on both levels of the shelf layout which is in a 14ft X 10ft 6 inch room and so far I will have 40 industries that will require an assortment of rolling stock to be shipped to them in an operating session.
Note the car cards in the green box above on the facia panel. They are situated around the layout to be used during operating sessions.
I will get there in the near future.
Brian – the HOn3 guy in Knysna RSA”
A huge big thank you to Brian for sharing his HO turntable conversion – I’m really looking forward to seeing it in operation.
If you want to see his last post, it’s here: HOn3 turntable
You can see more Brian’s posts in the Hall of fame.
That’s all for today folks.
Please do keep ’em coming.
And if today is the day you stop dreaming and start doing, the Beginner’s Guide is here.
Best
Al
PS Latest ebay cheat sheet is here.
PPS More HO scale train layouts here if that’s your thing.
