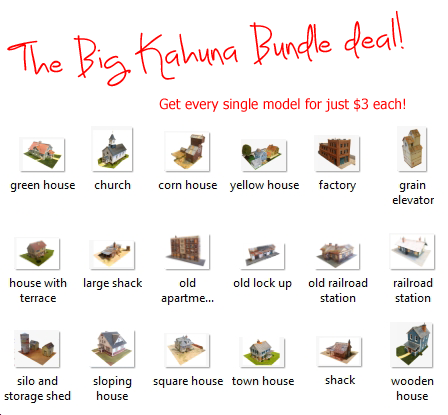Eric’s been back in touch, this time with his model railway buildings.
” Introducing Wensdale Revisited…
…My project update 1.
Smeedle I am afraid has now been consigned to the past. An ex workmate of mine gave me a challenge and a half, that was to build a city type layout.
Now to build a city you need a lot of space for your layout and I am limited to my weird shaped 7.5 by 5.5 foot maximum boards with wall and hatchway for access. This makes it almost impossible to put in a city sized station even in N gauge.
So for this scenario we have to decide the station is off screen and just have a twin track double level layout. I have also gone back to my favourite name for the place as Wensdale where my layouts really started out, set somewhere in Yorkshire.
I have managed six sidings on the lower area and six on the first, all are fairly small but adequate. The city is the bit that is going to take the time with this layout which I am calling Wensdale Revisited, the small country town of Wensdale over the years has grown up into a city of sorts. Pics of tracks in next update.
At present I am working on my right hand side of the layout and got to thinking about everyday things and my mind wandered to pavements or sidewalks for you over the pond. One thing I have never noticed spoken about on your blog. In the past my paving has always been level with the road on my layouts so this time I am introducing pavements that are risen a little from the road.
Like most ideas it started out as something else, I build two rows of stone cottages (Metcalfe kits) first how to save wiring loads of different bulbs together drilling holes through the baseboard to accommodate them.
So to solve this I used a thin piece of balsa wood and cut out the centre area below the houses and glued my row of cottages to it, the hollow below allowing me to wire them all together above board with just one wire to go through the board for each row meaning just two holes in total not 10. Of course from there I had to introduce balsa strips under all my paving to bring it to the same sort of level.
It’s fiddly work especially having to paint the edges a mid brown to match the paving, where there is grass I heightened this by adding a thin card strip but I am delighted with the result so far as it brings more depth and realism to the layout.
Ok it takes an age to fiddle about cutting the balsa and painting it but I think it’s worth it when you look at the results, it’s not perfect, but see pictures below and let me know what you think.
Added also two pics of my little factory titles to amuse.
Eric”
Loved the fun he’s had with his signs. Over the years he’s been a busy chap:
That’s all for today folks – a big thanks to Eric for sharin his Model railway buildings.
And if you want to start pottering with your own layout – and who wouldn’t – the Beginner’s Guide is here.
Best
Al
Latest ebay cheat sheet is here.









Well done Eric with the new project …always a challenge …Dangerous Dave
I’ve seen some city layouts that represent the large station by just showing one end of it, with the extremities of the platforms sticking out below an over bridge with buildings on. This removes the width needed for modelling the wider parts of platforms with centre buildings, it allows the tracks to curve more sharply once out of sight than would look realistic, and lets you put the station throat paintwork on straighter track where the interest of trains snaking through it on different routes can be most appreciated.
Truly amazing ,so many great looking layouts , and and the hours of work , Eric is a master modeler
Really nice work. I can’t wait to see it populated. Cheers! NJ Mark
Love the details, Eric. I work in N Scale as well. My layout is 5′ x 14′.
It is so nice to see buildings that look like they have been built into the ground and not just dropped from above so that you can see the join.
Peter.
Keep up the great modeling work Eric, they are a pleasure to see – Andrew