Brian’s been in touch with a blast from the past – his old HO scale 8×4 layout:
“Hi Alastair.
As mentioned in my previous post, I said I would find the photos of the 8 X 4 display that I made for the Hobbies fair after the previous one.
This layout below in the second photo loosely resembles the late John Allen’s Gorre & Daphetid 6 X 4 layout shown below. (Courtesy of Benchmark publications). it was modified to fit on an 8ft X 4ft board.
The photo below shows where I needed help to get the board Into my friends workshop to continue with the build of my version of it.
Below is a view from the opposite side of it showing the cork roadbed.
Here I was testing building positions to what would be a good solution for them.
Foam and plaster work started and the wooden trestle in place. All the tunnel portals we set in place.
Cork roadbed was used under the track to raise it and partially deaden the sound.
Woodland Scenics ground was used to give me the look of greenery where needed.
Continuing with the foam and covering it with plaster.
Adding plaster to the opposite side.
More green woodland scenic ground foam added as well as the base of the lake bed.
The cast in place plaster arch viaduct has been painted.
Here the water (resin) has been added to the lake. Trees have been added around the layout. I stopped using resin after this as there is heat involved during the curing process and when it cools down, it shrinks. I then had to repair the edges to hide where the resin had shrunk. Woodland Scenics realistic water was not available at that time,
An overall view showing a train crossing over the wood trestle bridge.
A station and water tank was added at the top section and more industry added on the right hand side below the hill. Bushes and shrubbery was added here also on the left hand side of the layout
Final placement of the town and the roads. Everything was glued down including the vehicles in preparation for the move to the hobbies fair.
This stand was double the size of the previous one and was 20ft 10ft in size. Because of its size, a young friend of mine who also had an interest in model trains asked me if he could display his small finished HO scale layout on the stand
His HO scale well detailed layout can be seen below and also received a lot of comments especially when told that a 15 year old kid built it. He was on the stand with me for the duration of the show to answer any questions about his layout.
The main 8ft X 4ft layout was also sold at the hobbies fair which was a week long from Monday to Sunday during school holidays. The small layout was returned home again.
This was my last foray into HO scale standard gauge (1:87 and 16mm track gauge).
From here on it was all HO three foot narrow gauge – HOn3.
A big thank you to Alastair for all the hard work that he does in keeping this site going. A great round of applause for Al.
Brian – the HOn3 guy in Knysna RSA.”
A big thanks to Brian for sharing his HO scale 8×4 layout.
That’s all for today folks.
Please do keep ’em coming.
And if today is the day you poke boredom in the eye, the Beginner’s Guide is here.
Best
Al
PS Latest ebay cheat sheet is here.
PPS More HO scale train layouts here if that’s your thing.
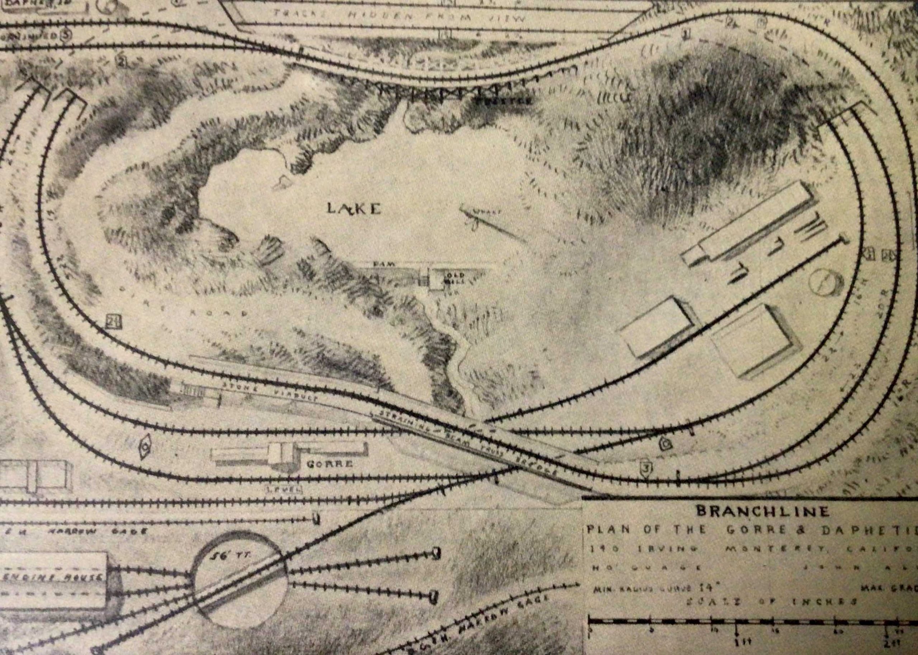
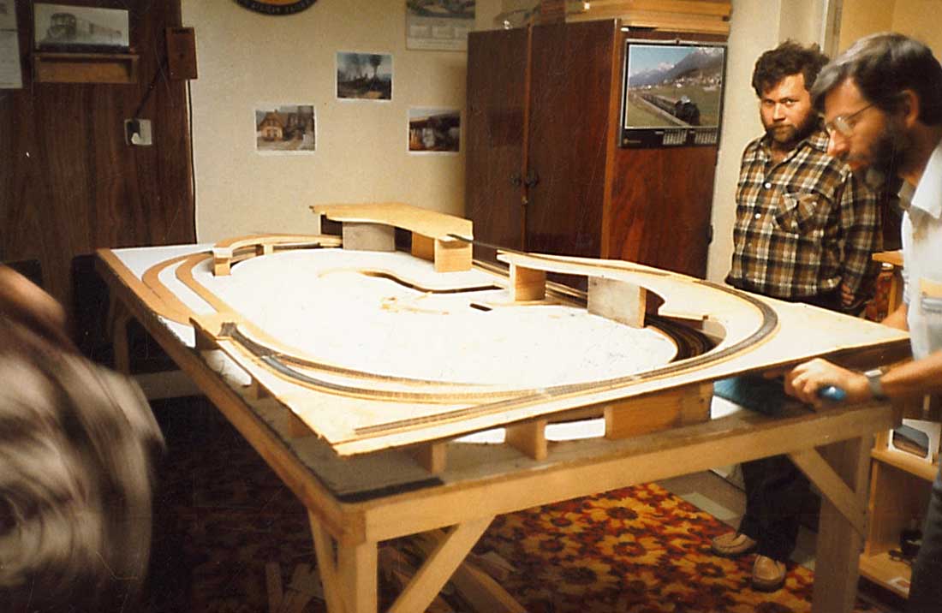
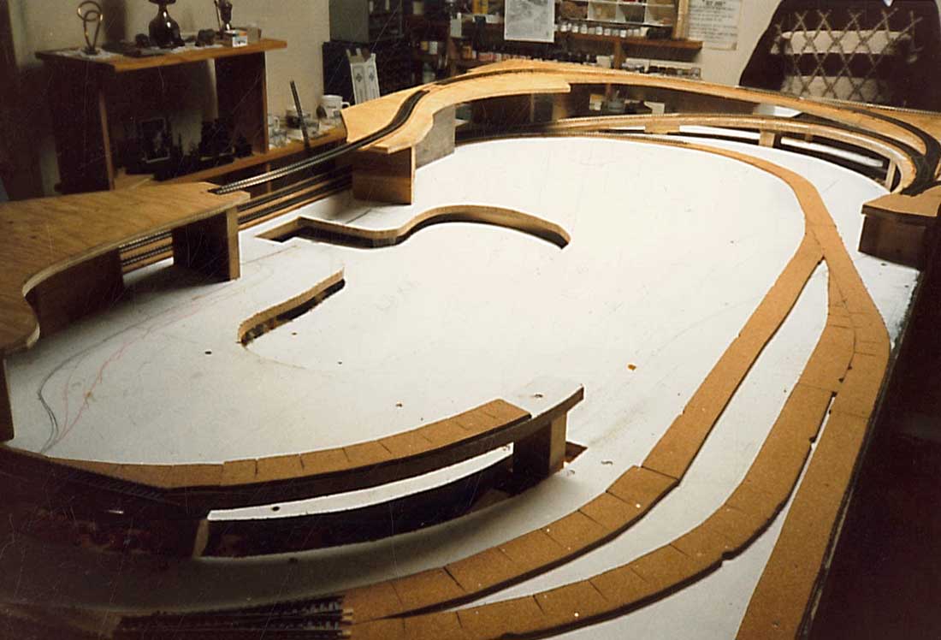
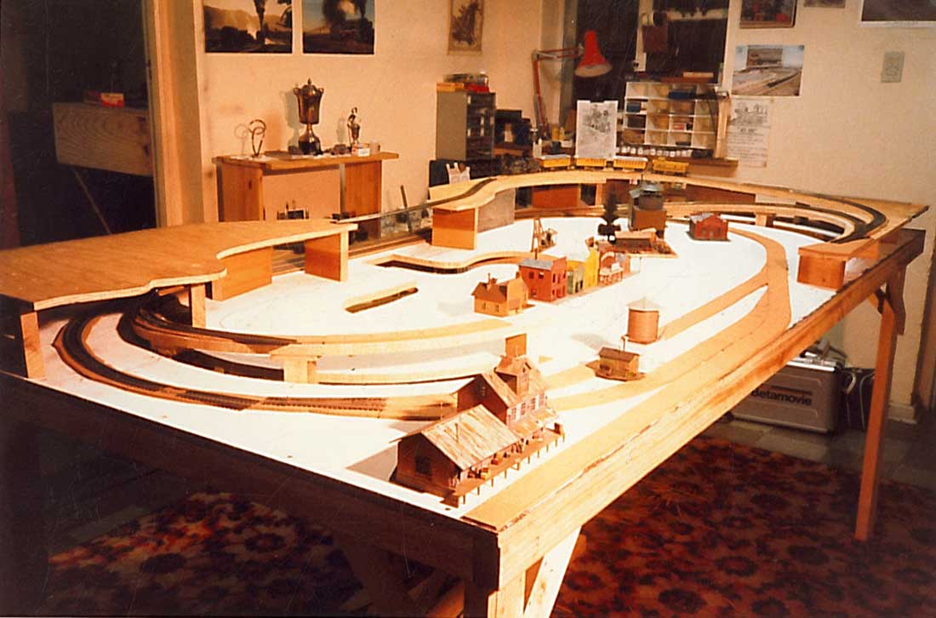
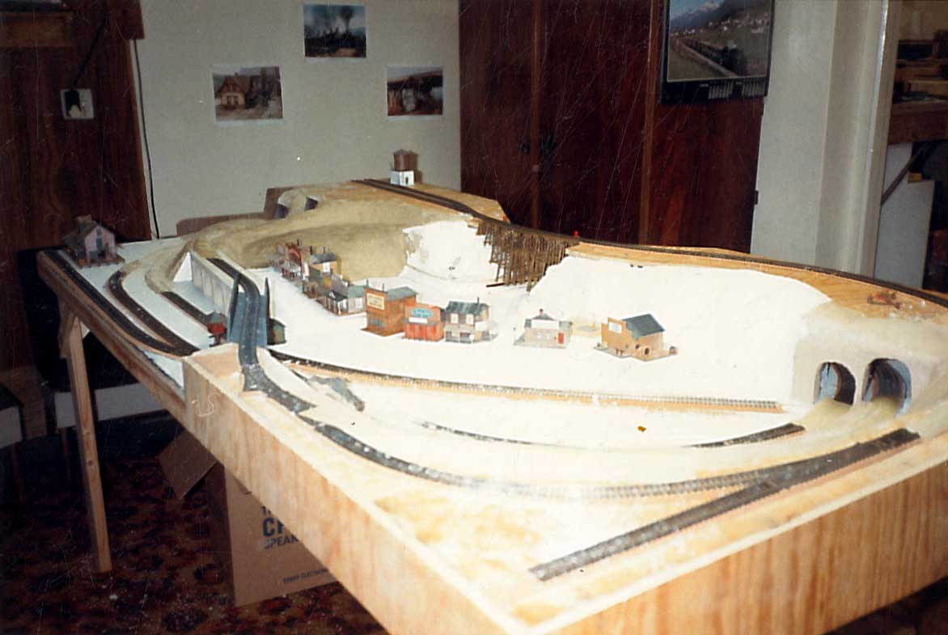
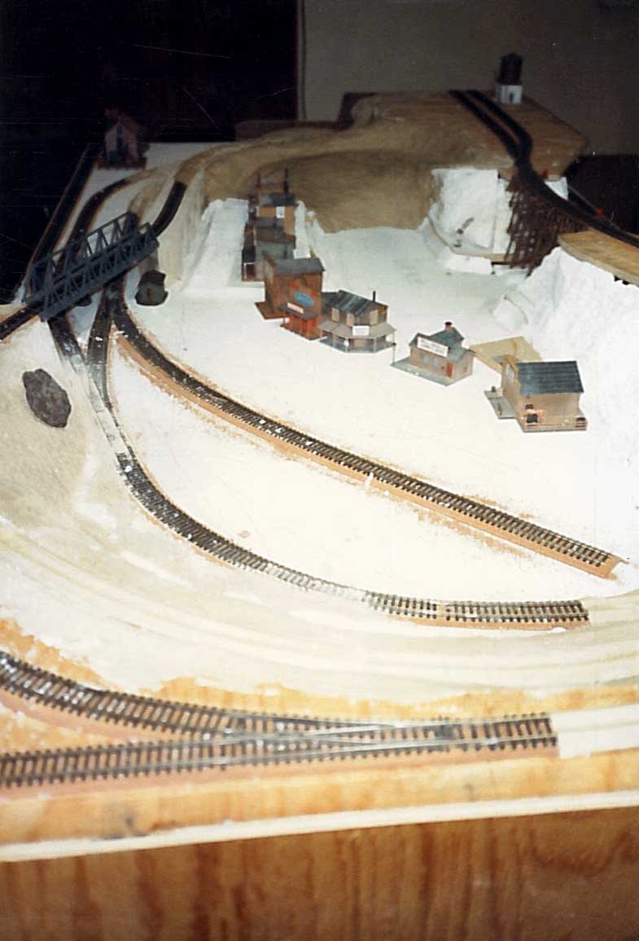
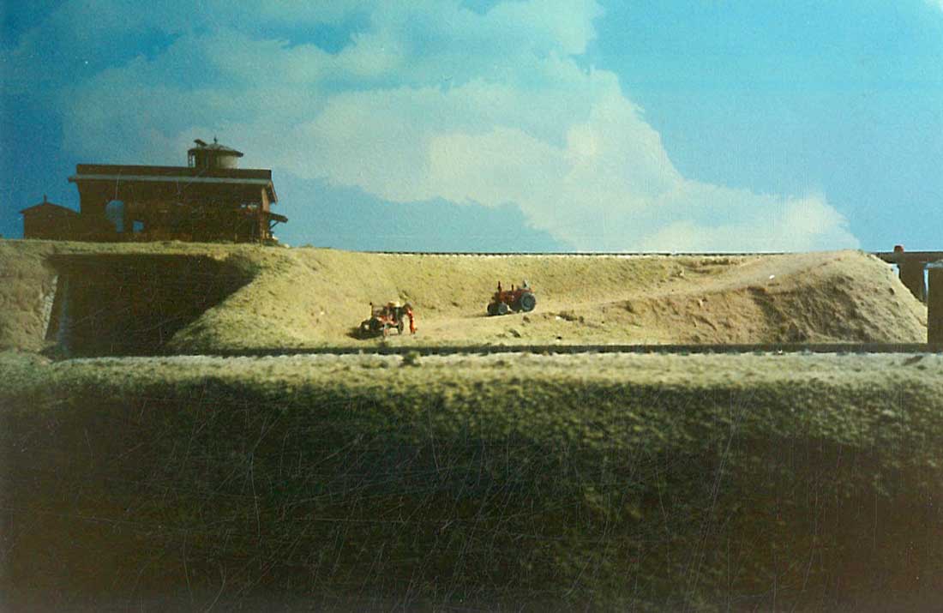
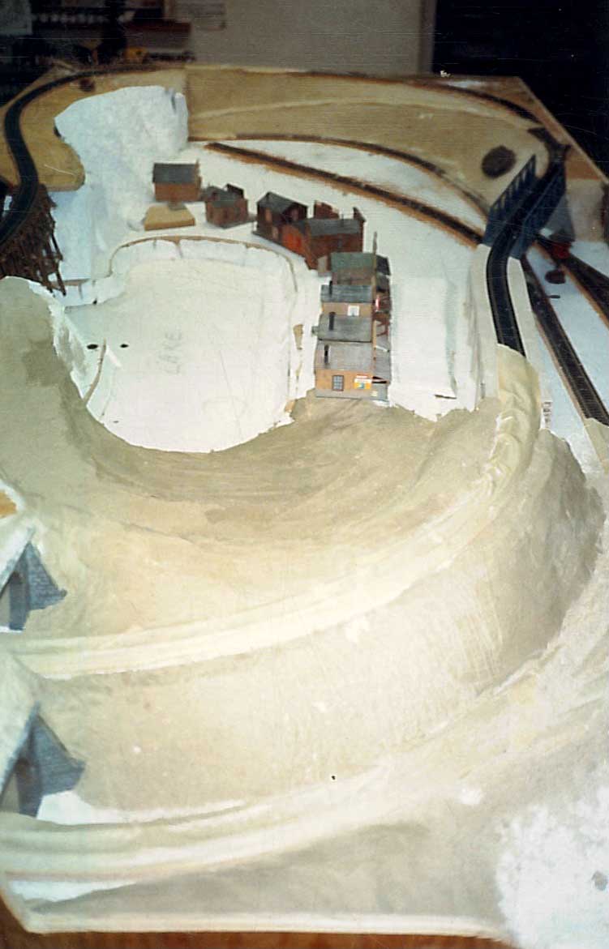
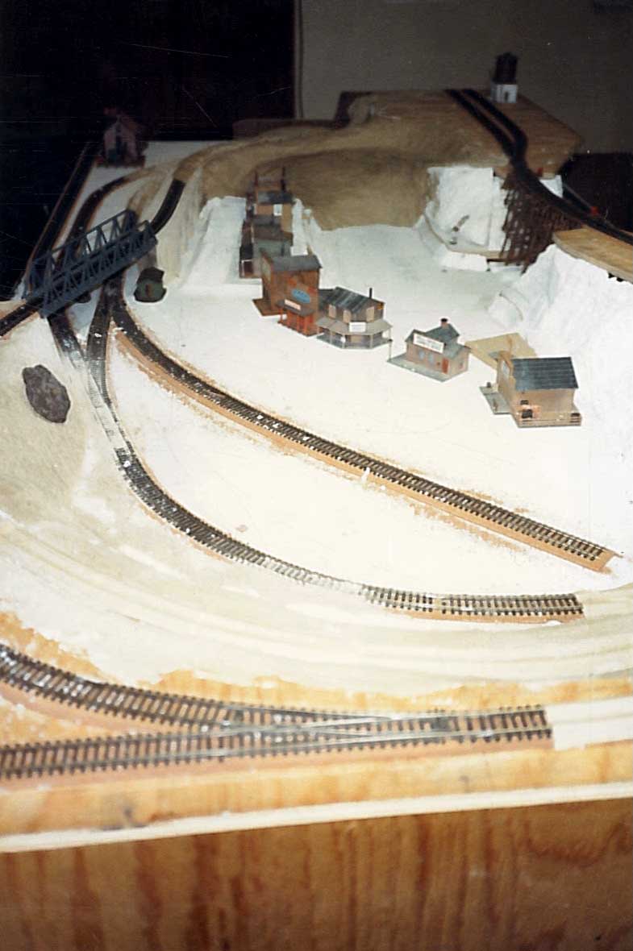
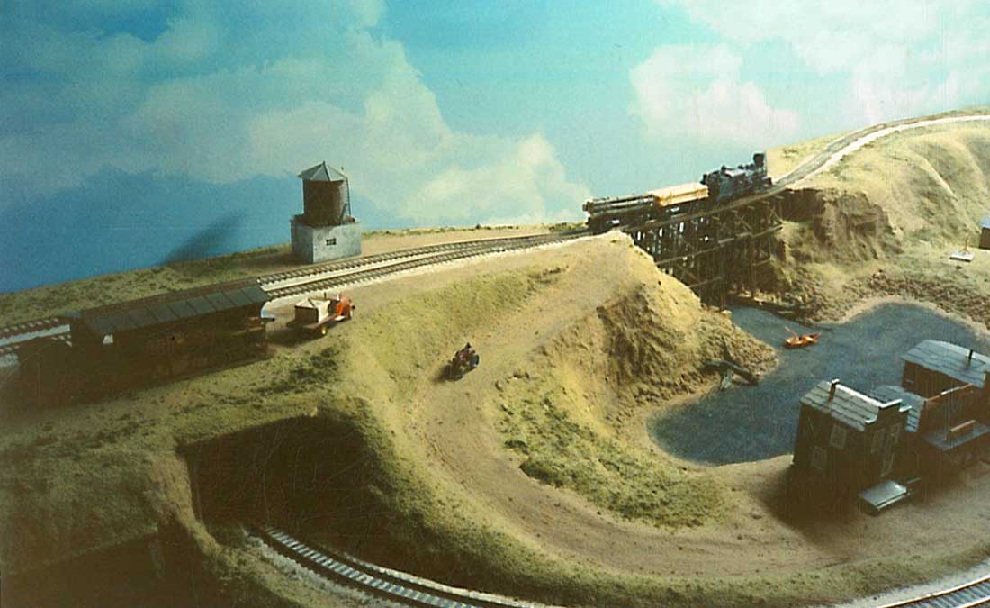
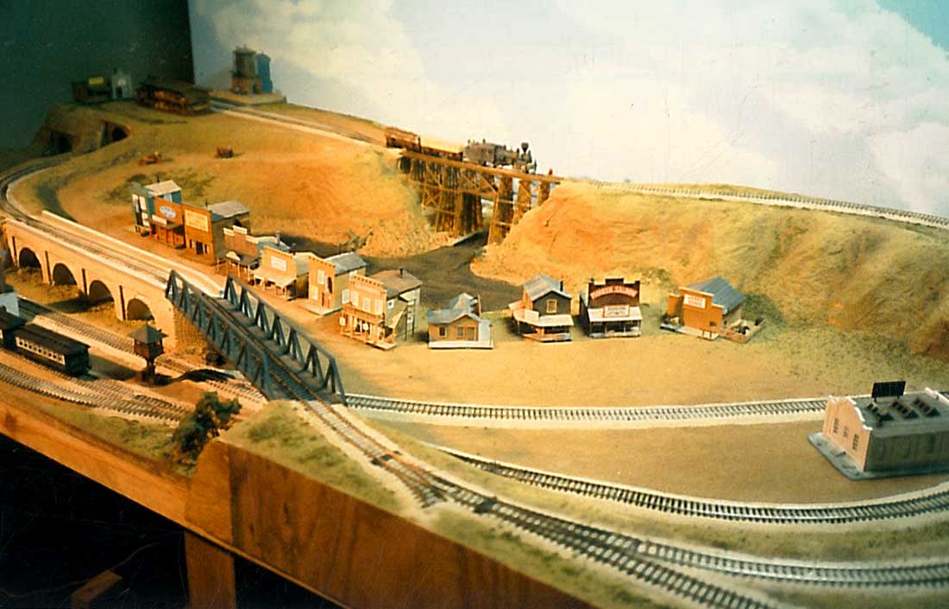
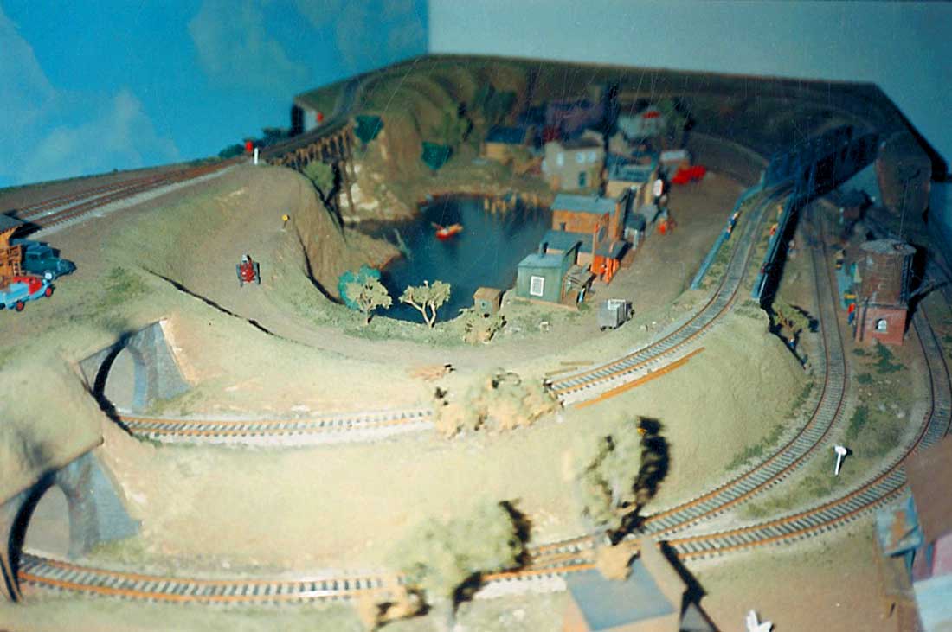
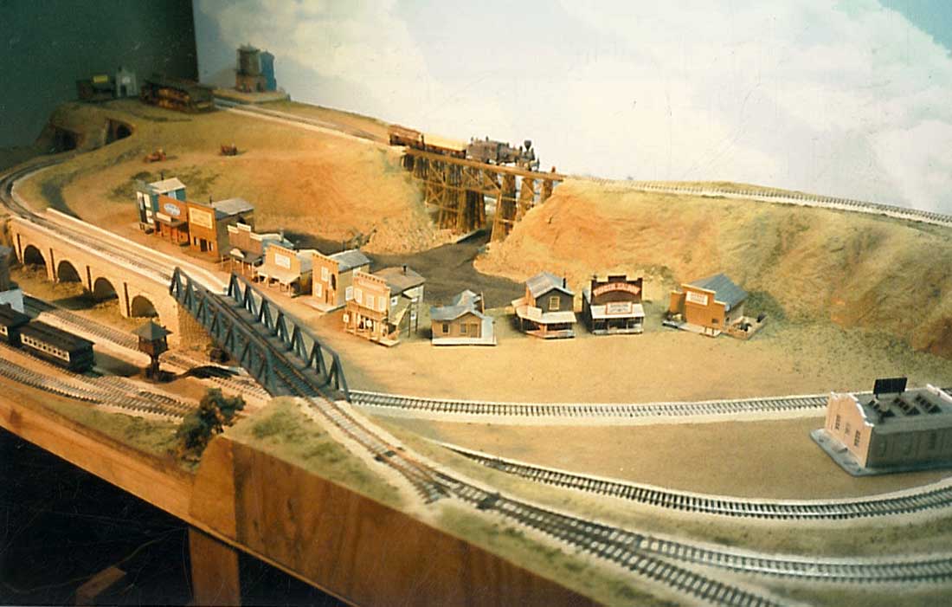
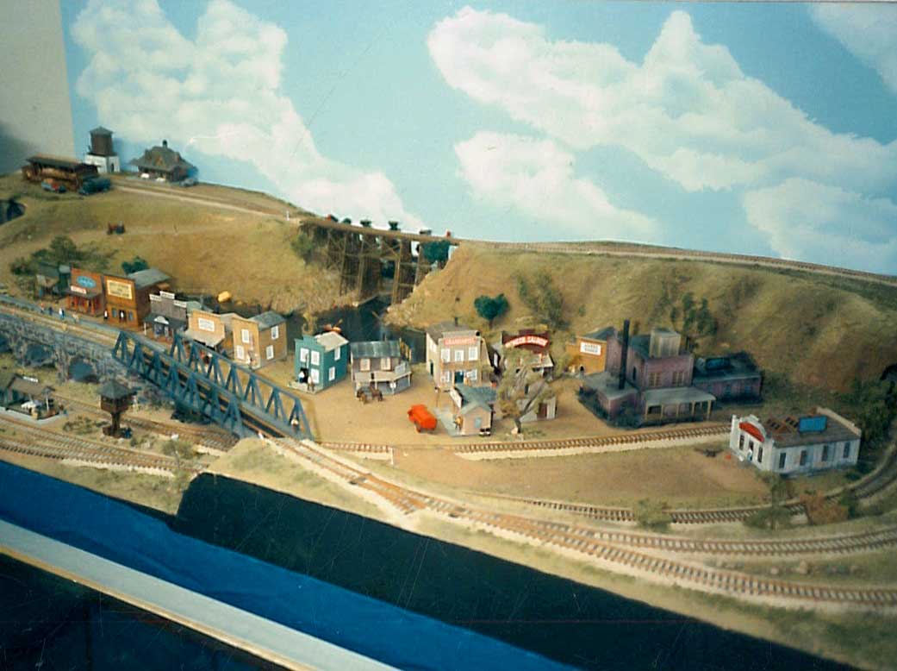
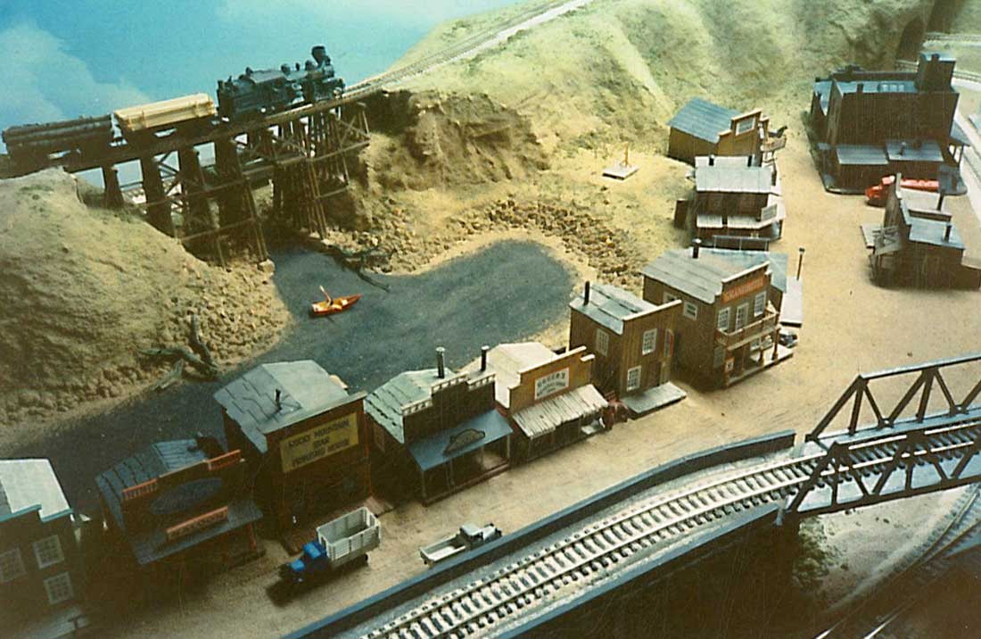
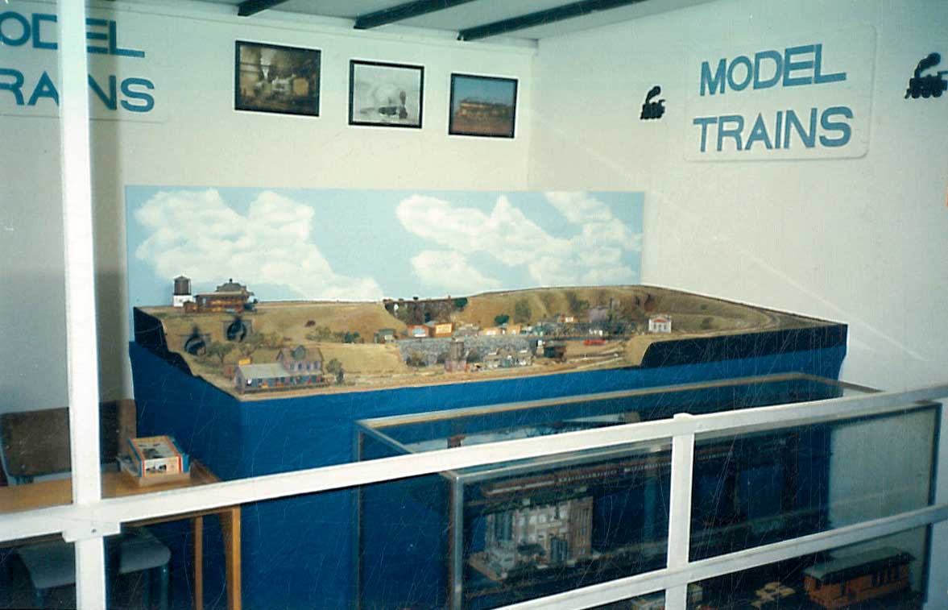
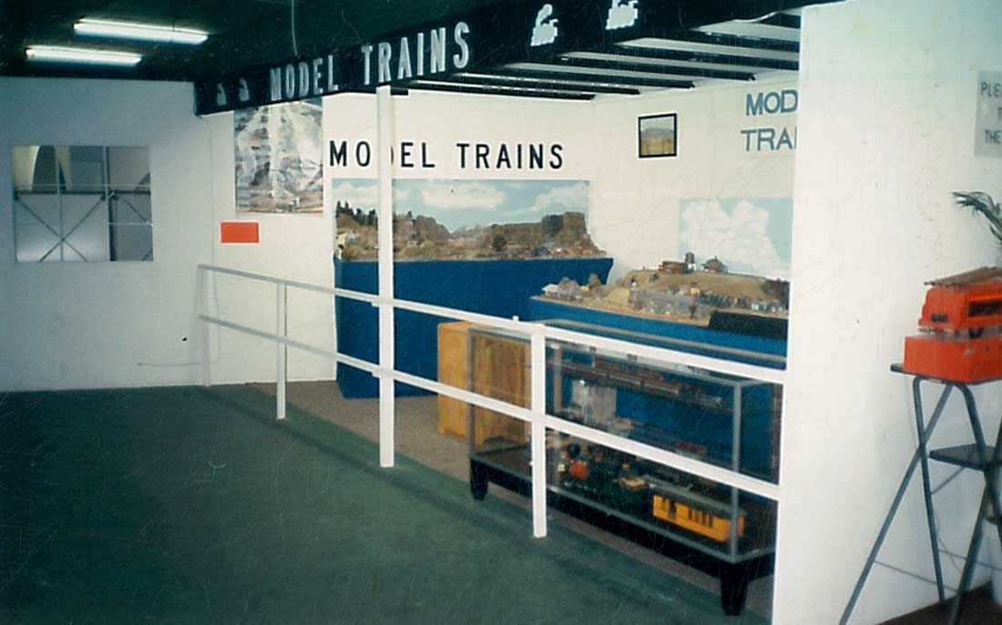
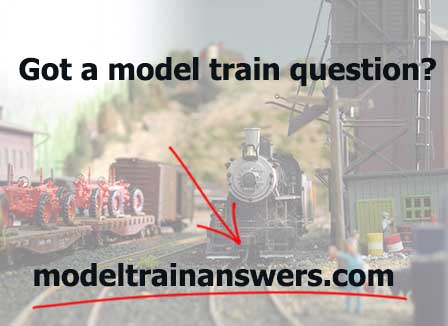


Looks good. Is that a Campbell trestle kit?
Santefedan, yes it was a Campbell scale trestle kit used on this layout. A lot of the town scene buildings are Campbell kits. At that time (1980s) Campbell kits were readily available and excellent kits to build. I had quite a few on various layouts that I built.
I still have a few Campbell kits on my current home layout.
Brian – the HOn3 guy from Knysna RSA
Good job you sold it before it could get out of hand – the original Gorre and Dapheted grew til it took over most of the house! 🙂
really nice layout. nice work.love the wooden bridge.
A very nice small layout. I have always liked the basic twice around design.
like the two bridges
Brian
What a great narrative of how an awesome layout was made. The creativity just shows and the result is just right.
Always good to see you in the intro- Never fails. Keep showing us how. Hope you & your crew are well in RSA.
Big Al
Cheers mate. Hope you & your are well in the UK. 😊
Clapping and cheering here for Al and his mighty efforts!
Hello Brian,
What a great looking layout. Since I am on the verge to start my own small layout, I wonder if you could post the track plan and/or give some info on minimum curve radius and maximum incline rate?
Thanks