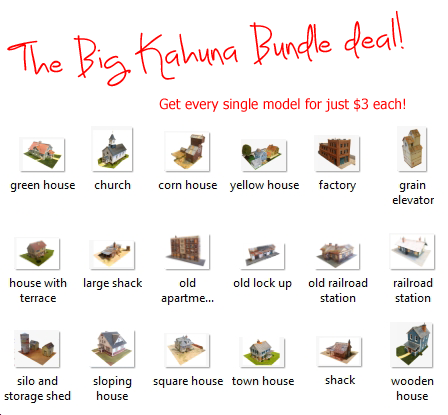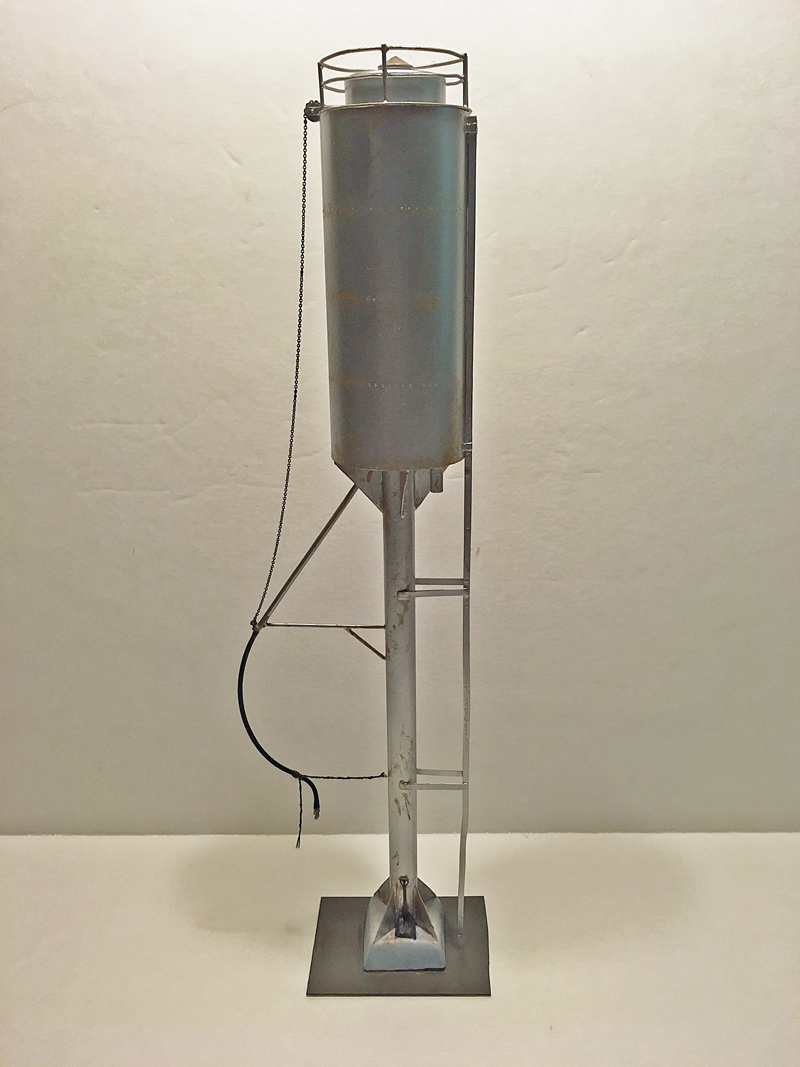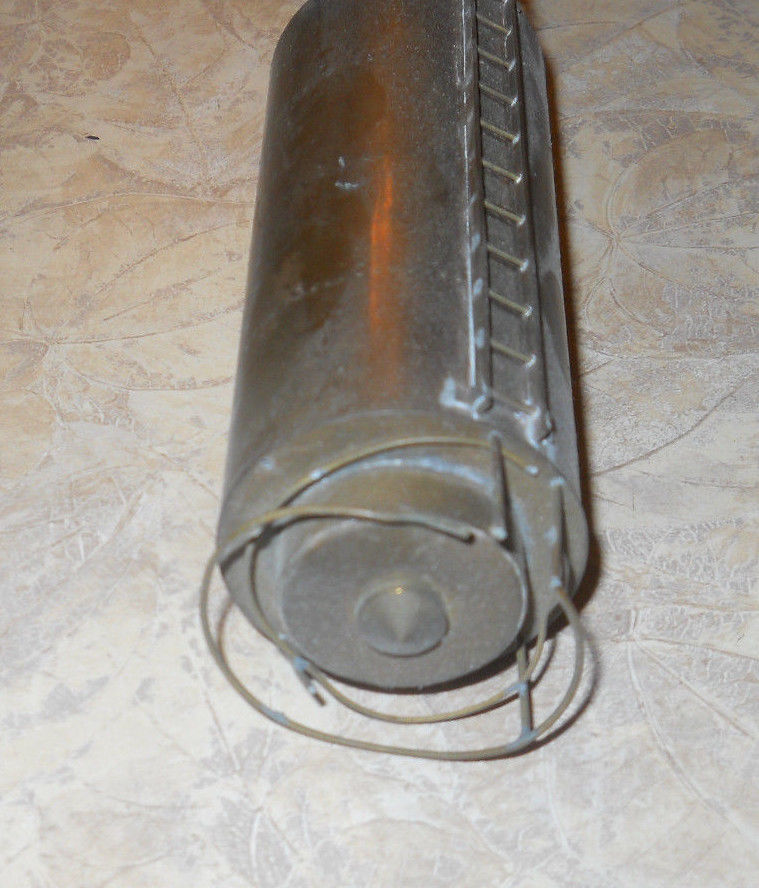Rob’s been in touch with a great piece on how to build a model railway:
If you missed the last one, it’s here.
“Hi Al, when you last posted some of my work there were a few questions regarding overall layout and room size.
The room is square with two irregularities. One corner is pushed in and results in a loss of 24 square feet.
It is a 4 foot by 6 foot notch. The other irregularity in the room is a bump out of about the same dimensions where I have installed a desk and work station.
The walls are 21 feet 6 inches apart resulting in an essentially square area.
This video is an overview and I get up on a ladder in the middle of the room and pan around describing the features and future features of the layout plus follow the track loops as they loop around the room.
Rob”
“Found this dilapidated sand tower on ebay and I made it all brass and a nice addition to an engine facility in O scale..
Peter”
“I don’t know why I did not think of this before but I have been using the plastic from Envelope windows for my windows in the print out buildings since I stated with your Plans and it works very well as long as you do not use to much contact adhesive to stick the plastic to the backing you use on the printed plan.
Be well and stay safe Sir !
George”
Latest ebay cheat sheet is here.
A huge thanks to Rob for his take on how to build a model railway, and also to George and Peter. Hope you enjoyed them as much as I did.
That’s all for today folks.
Please do keep ’em coming.
And if today is the day you get started on your layout, the Beginner’s Guide is here.
Best
Al
PS Latest ebay cheat sheet is here.
PPS More HO scale train layouts here if that’s your thing.












The Farland layout is a masterpiece. Night running and everything appears finished lol.
Its your railway Rob and great fun, but just so you know, those mark one sleepers were all taken out of service in the early eighties following the Taunton fire, being replaced by the mark III type (similar to HST coaches with monococque bodies with rounded ends) but the class 67 locos (known as Skips) weren’t delivered until 1999. I sympathise with your water level issues, we had a club layout that was supposed to have a river along the baseboard edge, unfortunately different scenic sections were tackled by different teams and the water level dropped about twenty feet from one end to t’other – anyone seen any rapids in Hampshire? Er, nope. Oops.
Rod
That is one incredible layout. Any estimate when it will be completed? Cheers! NJ Mark
hi Rob Chris from Stockport UK getting on well your minds eye railway you could always build in a waterfall at lowest end of river to give it automatic height to match up with scenic and 100 per cent probability re any location where undulating ground is in the north of uk as opposed to flat lands of Somerset levels in South..Cheers and keep up the good work and vids
I liked the up date. An idea. Depending your point of view the farm section could “live” where it is at without trying to level it, however if you have a higher point of view then it could be level. I like the night view and what you are working on. I don’t know anything about the UK and as far as it being exactly as it was at some point in time, the running of the trains is a high point. MIKE from south Texas