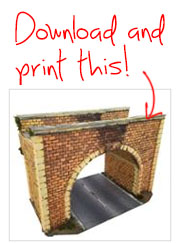Guy’s been in touch with a question about suspended model railroad layouts.
As usual, there are some very helpful comments at the bottom of the page, just scroll down and have a look.
“Hi Al and Greetings from North Carolina!
I’m newly retired and very seriously considering getting into model railroading as an adult hobby….even though we’re all kids at heart.
I thoroughly enjoy reading your blog every day. Your readers are great about sharing their ideas and accomplishments.
I am beginning to plan how to finish the bonus room over our garage. I’d like to incorporate a system for having a layout that is suspended from the ceiling and can be mechanically raised and lowered.
I would love to hear any ideas your readers have used to accomplish this. The second level is totally unfinished right now so nearly anything could be incorporated.
Guy”
Well, as luck would have it, there have been a number of suspened layouts over the years.
The one that springs to mind is Peter’s:
Then, there is another Peter, who sent in this one:
Please get in touch if you’ve got a question – I can’t promise to publish every one, but if I think readers will benefit from it, I’ll do my best.
Thanks to Guy for asking about the Suspended model railroad layouts.
That’s all for today folks.
Please do keep ’em coming because it’s getting very thin on the ground this end, and I enjoy the posts as much as you.
And if today is the day you get started on your layout, the Beginner’s Guide is here.
Best
Al
PS Latest ebay cheat sheet is here.
PPS More HO scale train layouts here if that’s your thing.









I should ask yourself if you really, really need to suspend it, for three reasons:
I have found many jobs, such as wiring, SO much easier with the section of layout on its side, or even on the bench, but to do this the layout needs building in sections, not one huge lump.
A large single structure would be very difficult to move out of the room or house intact for an exhibition or if you have to move.
If it’s a few minutes to lower it and get it set up to run, and a few minutes to put away again after, most of the time you just won’t bother with those odd five minute jobs I often did while waiting for the coffee to percolate or the news to come on.
As an alternative, have you considered a layout that folds up against the wall, or indeed one that runs round the room against the wall, leaving the middle of the room clear? Good luck.
Rod
You could have the best of both worlds if you tried! How about using structural aluminium box section as the main supporting structure that can be raised and lowered with the railway built on lightweight ply framing such as from 6mm deck with 9mm bracing/edges?
I don’t know how big a plan you want to attempt but I know we all start with something we can never complete due to its size. A 12′ x 10′ layout would be significant for most people to create on their own. That could be either a roundy-roundy multi track plan with branch lines or a vast out-and-back design if you lose a bit of the central operating well. If you allowed a maximum baseboard width of 2′, the operating well would be 6′ x 8′ – certainly not difficult to use and with lots of potential. Such a model could be built with all except the corner baseboards (two end board and 4 side boards if all built as 4′ x 2′) hinged from the framework to allow easy access without ducking underneath.
I have a 11ft x 7ft (approx) layout suspended in the garage. It is raised and lowered, in winter to allow the car to escape the frost and at other times to gain access to shelves, etc.. If you send me your contact details, I’ll send you a couple of videos of mine and how it work. I’ve discovered a few things on the way!. All works very well.
I have a 4′ x 10′ layout in my garage. Pine is lightweight and paints easily. It has removable legs and I use a kayak hoist (check weight rating) and it easily lifts layout up to ceiling. “Door skin” (lightweight and thin) base with styrofoam for small hills and landscape details keeps weight low. I have casters on the table legs so I can easily move the layout in the (2 car) garage and leave car outside in good weather. I’m going to redo it by covering the complete base with 2″ foam insulation sheet to allow me to sculpt the base to look more natural. P.S. Wife and are are going to Holly Springs NC to see our grandkids, close by?
I have a 4×8 n ga. In garage in green valley, az. All done on 2” rigid ins sheets glued with 1×2 frame under. Very light. Opted to tilt rather than lift. Great for wiring under without crawling. First dcc . Molded and scarified foam, painted tan for desert env. Could easily add lift option later. Glad to send pics and/or videos.
Guy, a few questions: what gauge are you working with? What overall size are you contemplating? My suspended layout is N gauge, 4′ X 8′, lightweight materials and detachable lift clamps for when it is lowered. I use a Harbor Freight 440# electric hoist with stainless steel cables which easily handles the lifting. I live about 20 miles from Holly Springs. I will request Al to pass my email address to you if you want to contact me. Tom, Durham.
I plan on using a motorized system that can handle up to about 225lbs. It works on the same basic principal as a garage door opener but was designed for bicycles.