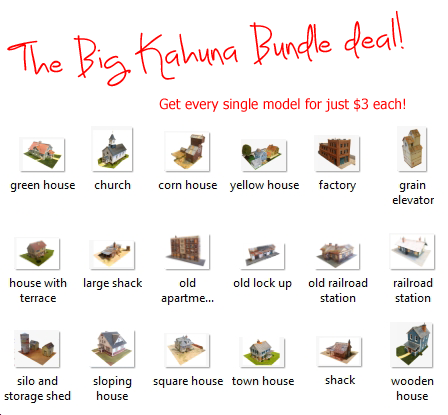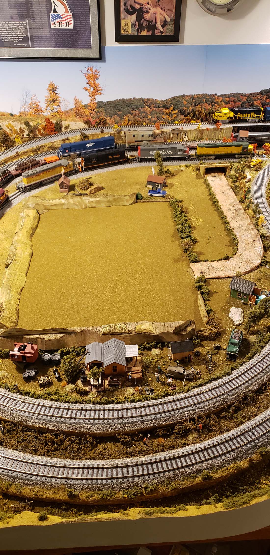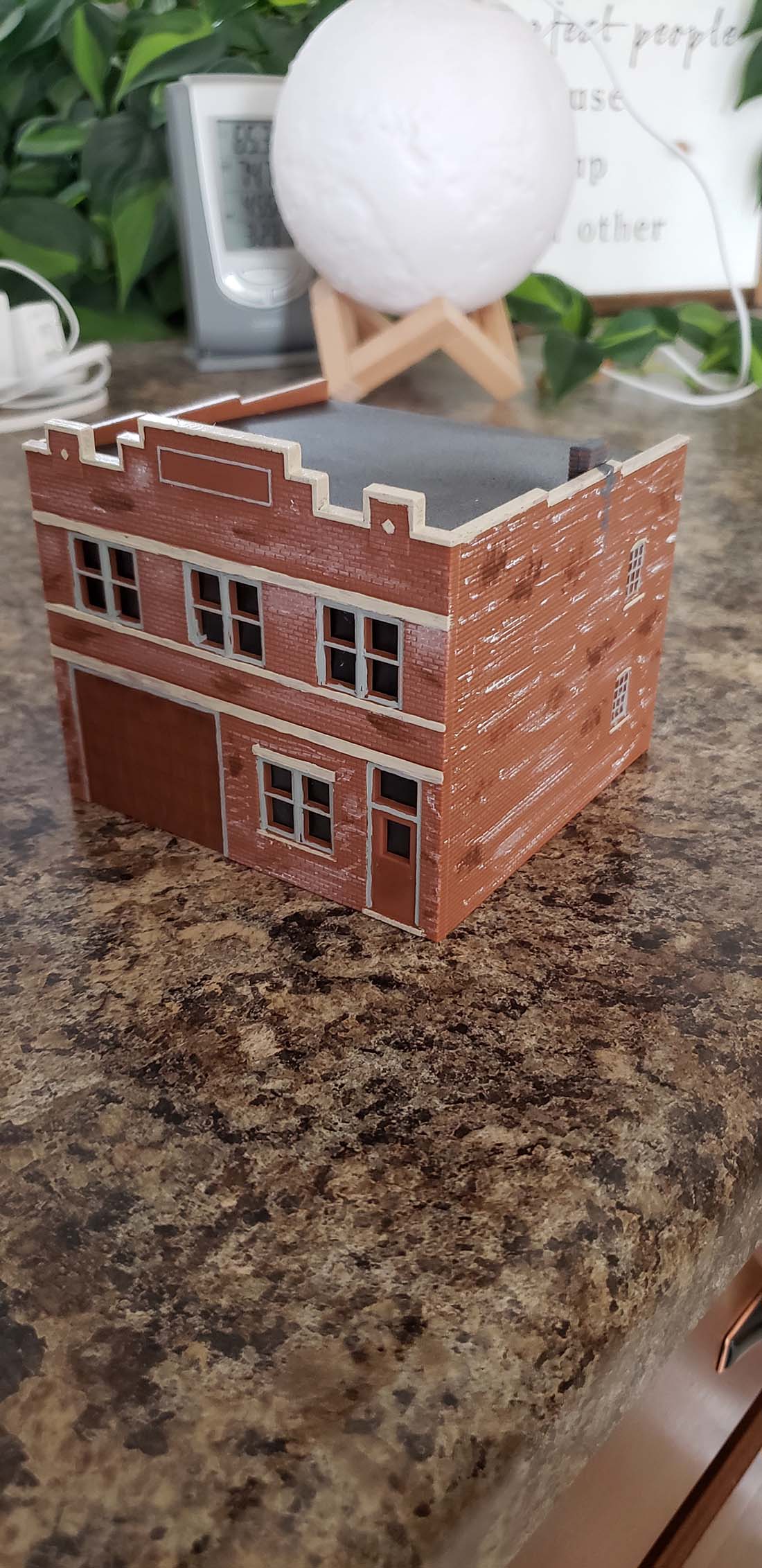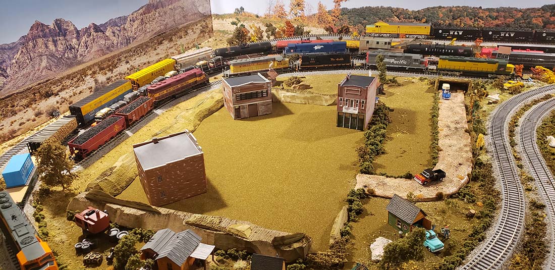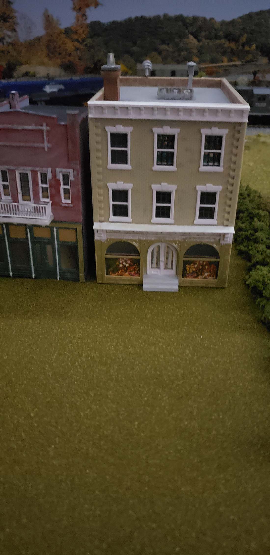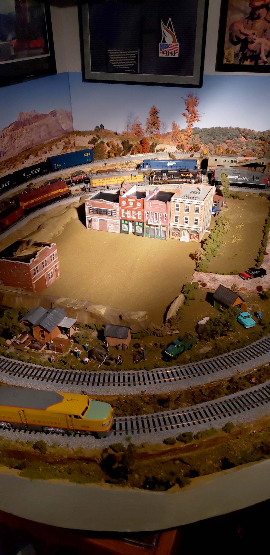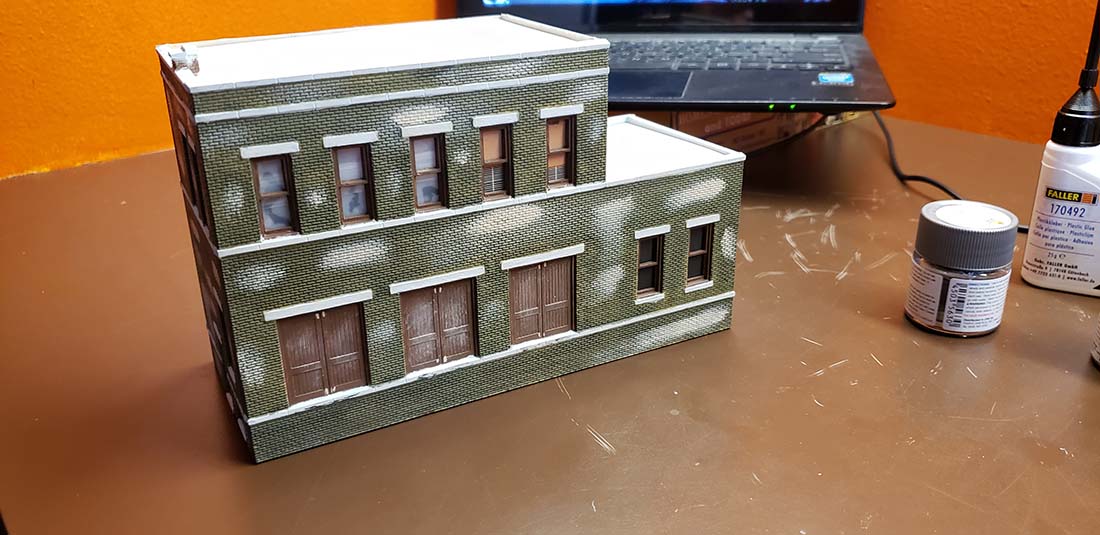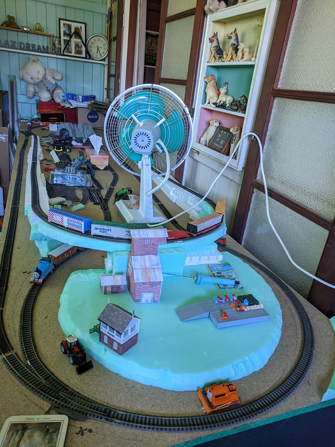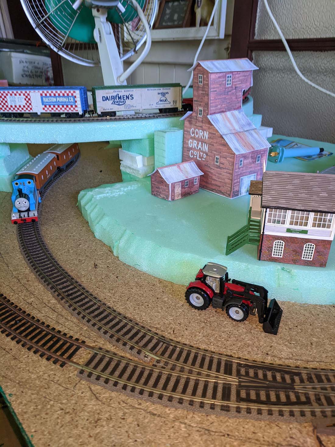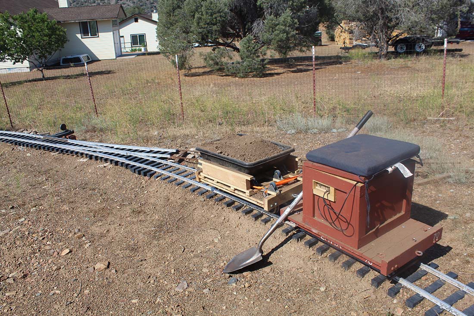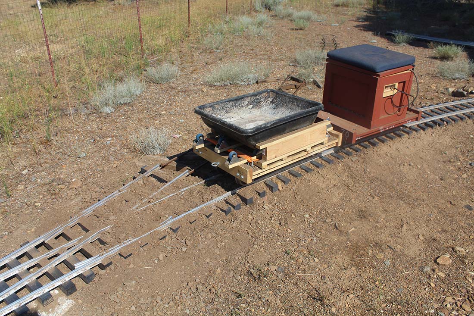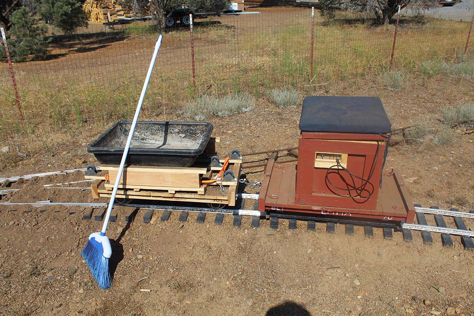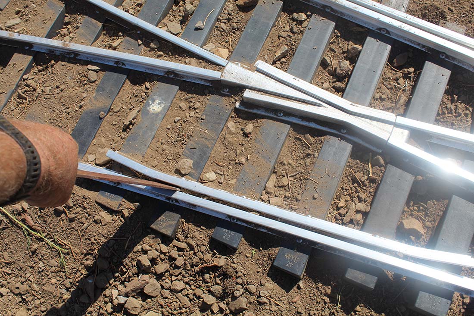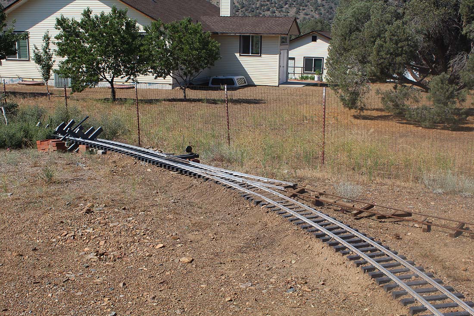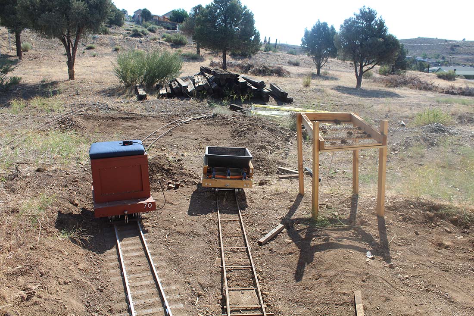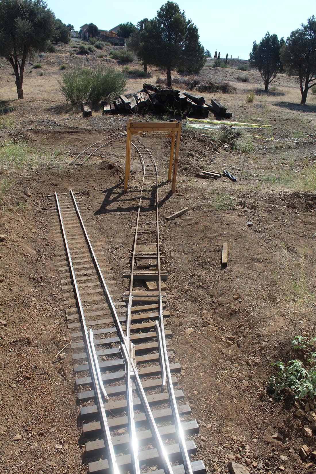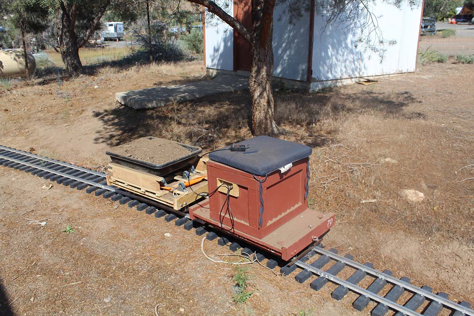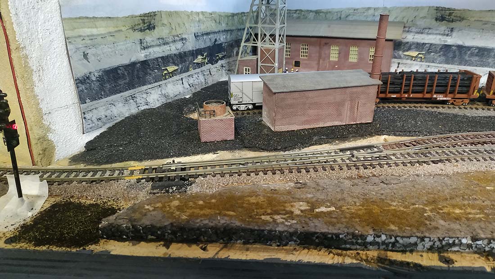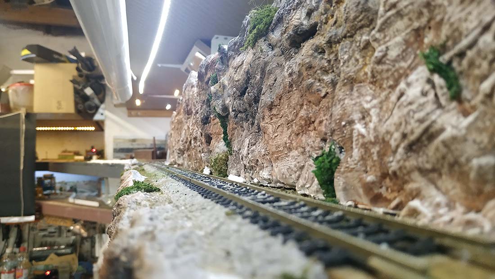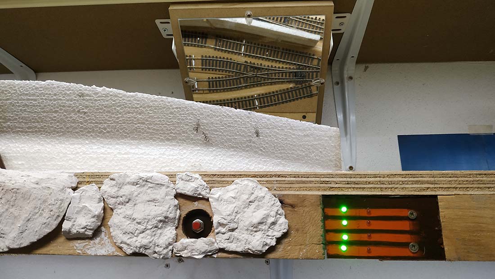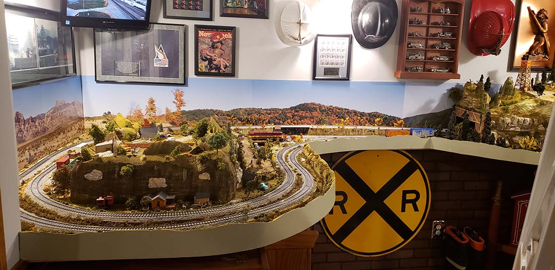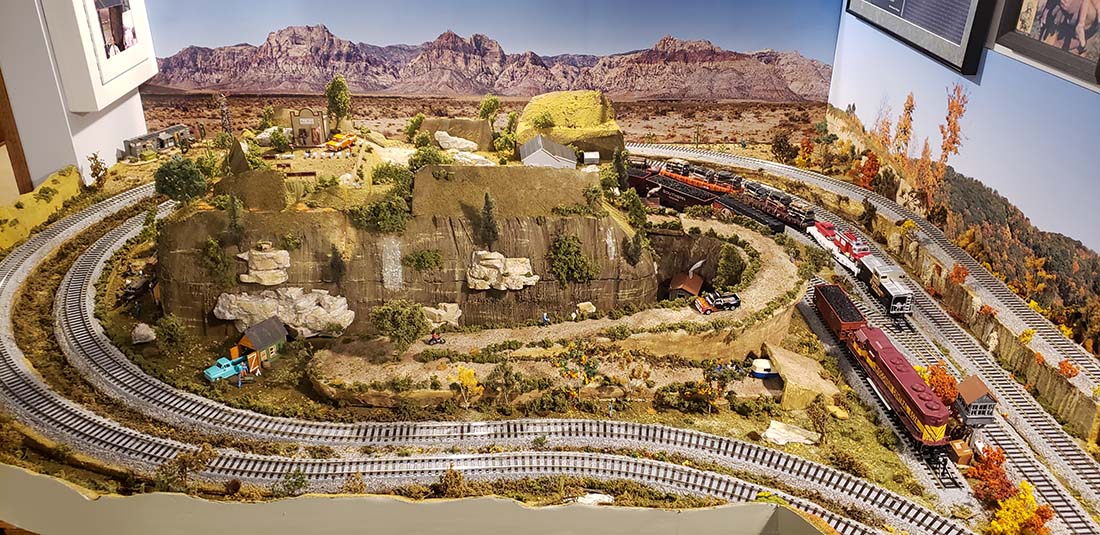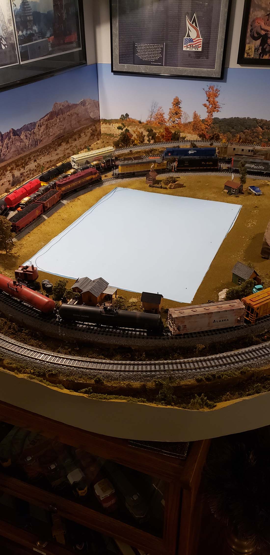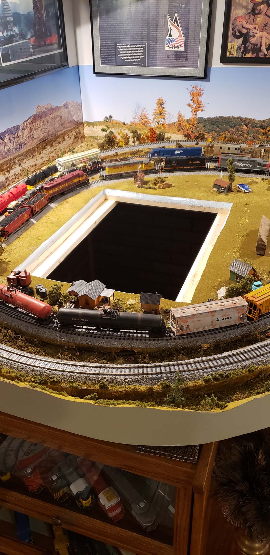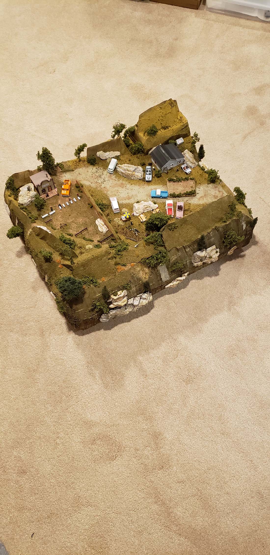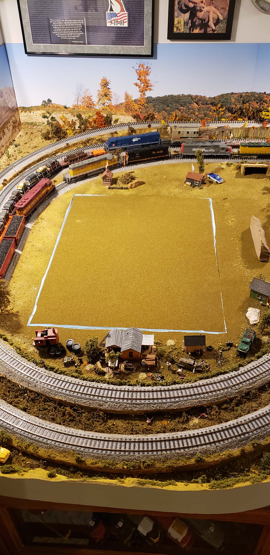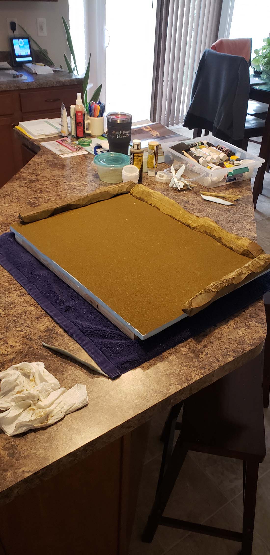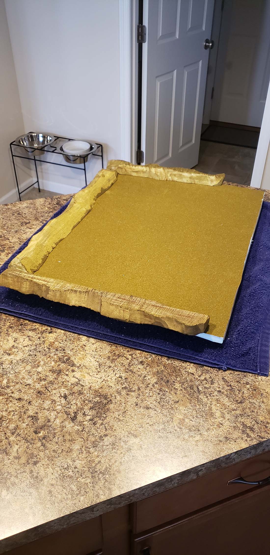Eric’s been back in touch with part 2 of his HO scale town layout update:
(His last post is here if you missed it.)
“Hello Alastair
Here is part two of the new insert addition.
This begins with the insert with the finish edges which mainly is to cover the rough edges of the insert when put in place.
The next step was to check fit and adjust and put in place. Had to make a new road to the area also.
Then begin finding some DMP buildings to build, paint and weather to go with the new replacement insert.
With a few completed I messed around with placement and needed a few more. Has you can see something is coming to light with my HO scale town layout slowly.
This will complete part 2 insert addition, standby for part 3.
I will try to keep it interesting with a spin from gun shop and range to..
Thanks Al for sharing Its a great hobby that never stops, like you saw at Mark Twain Hobby shop
“Get A Life , Get A Hobby”
Eric the firefighter”
Now on to Heather, whose last post is here.
“At long last I have been able to upload these photos.
The top one just shows the lay out he has gone with since making changes.
The bottom photo is just of Terrence bull dozing the area for the end loader to pick up, as jason wants this as a goverment area for maintaining the ground of the track & park land.
Thee cut out is just one I had printed to try my hand at it.
The control box are just sitting there out the road for now & will go into place when he has the area ready that the only reason they are sitting there.
Also tried power unit I had but Thomas could not move so I have to get another power supply or find out if this is working or not. First I thought I might see Thomas & the girls go for a little run but nope, so I put them on the siding for now all the carrages run around the track with ease. Just need power to try engines then.
I’m going to search internet to see if I can find a wharf some where to get a Idea of how to build one for Jason.
Do you know if there is a cargo ship in 1.87 scale around as I have not seen any.
thanks
Heather.”
Now on to Peter, who has sent in this video after his last post.
“Hi Alastair,
After the very interesting comments to my previous post here is a short video which shows the whole layout as it stands so far.
Peter”
A big thanks to Eric for sharing his HO scale town layout, and too Heather and Peter.
I think all of them show this hobby is all about making that start.
And if you want to make yours, the Beginner’s Guide is here.
That’s all today folks.
Please do keep ’em coming.
Best
Al
PS Seen the latest ebay cheat sheet yet?
