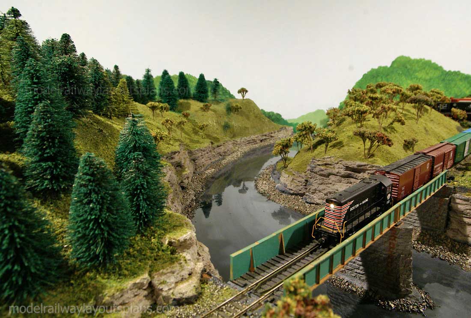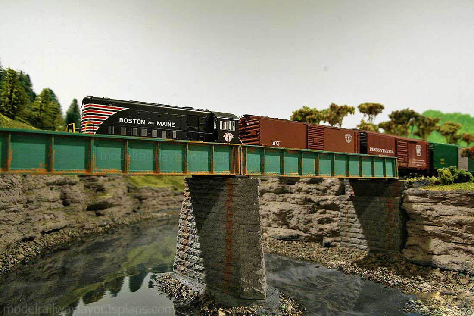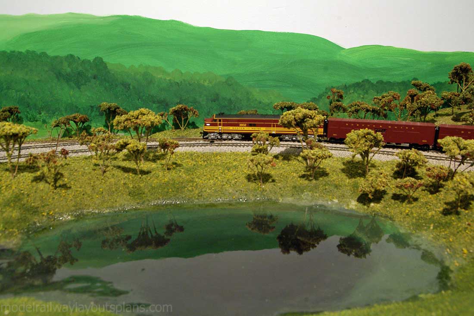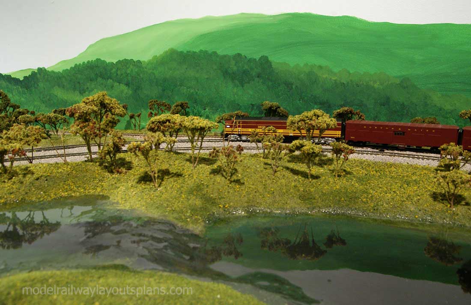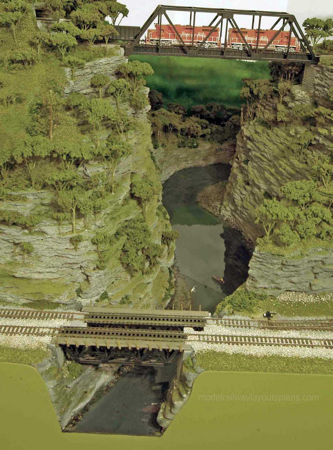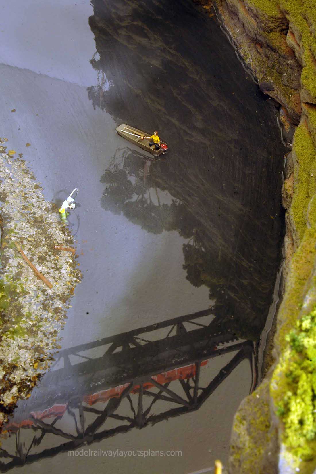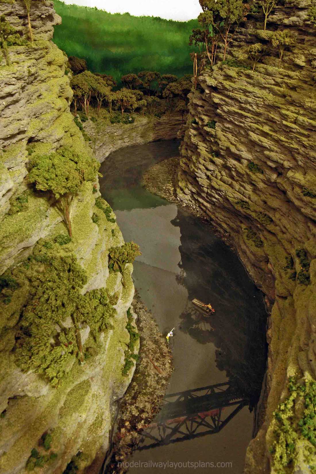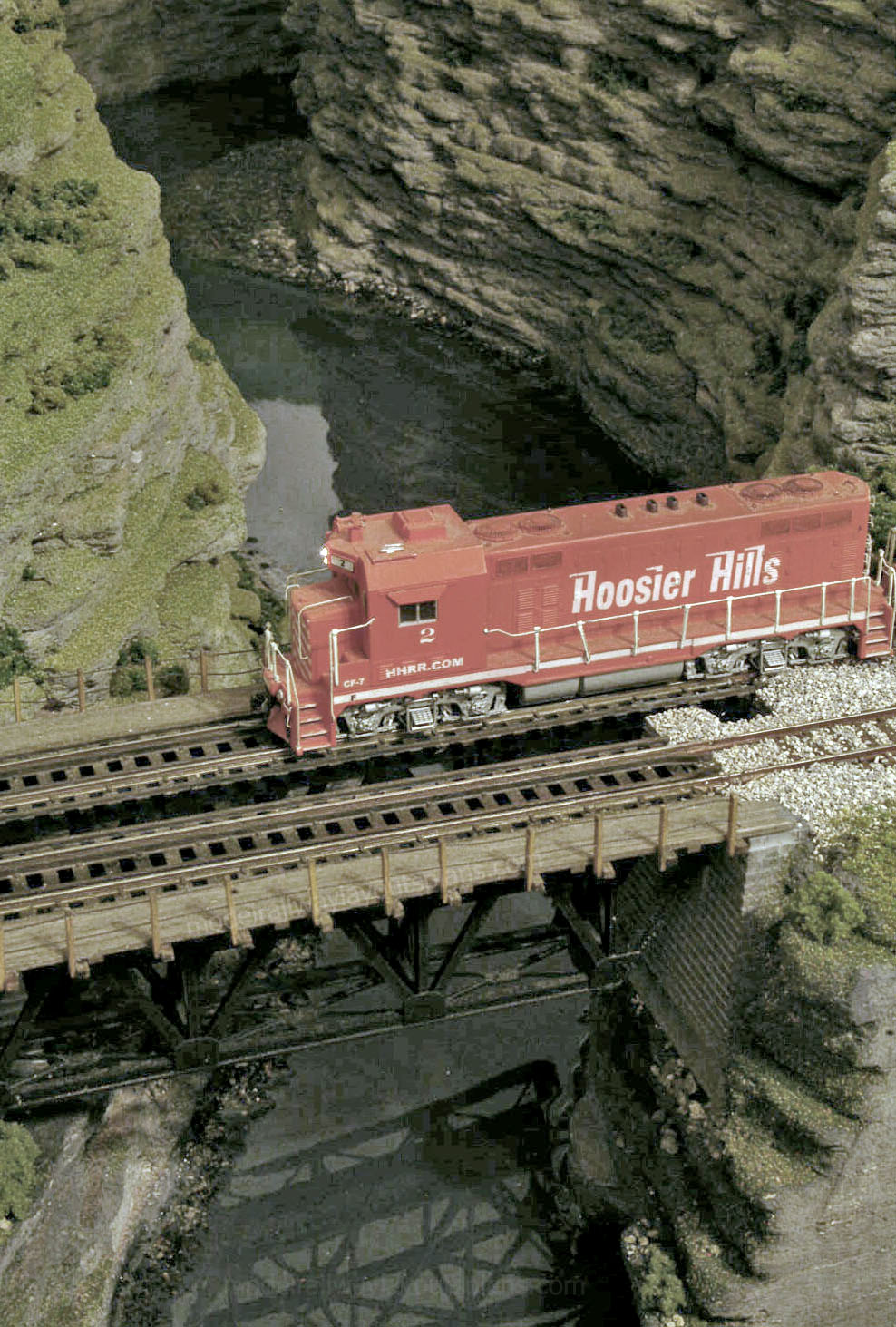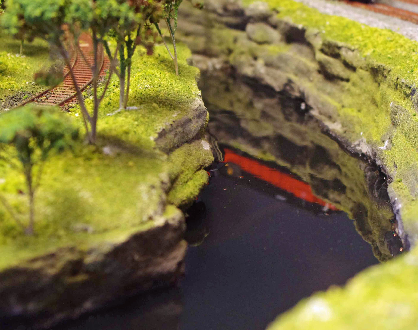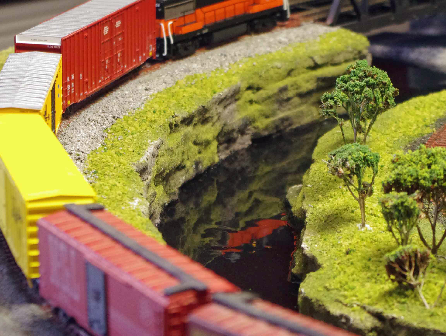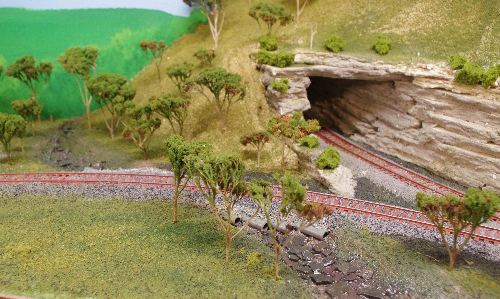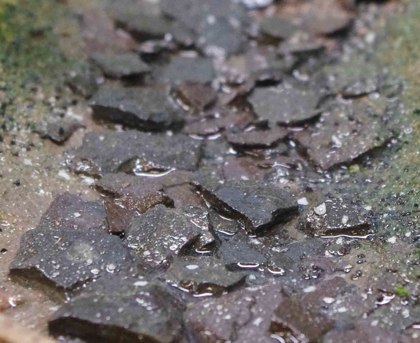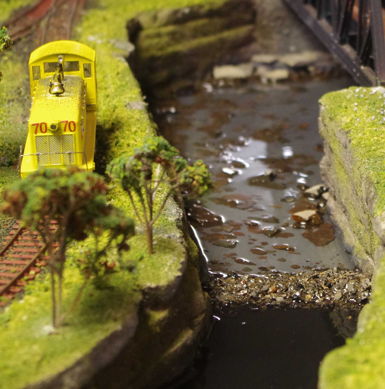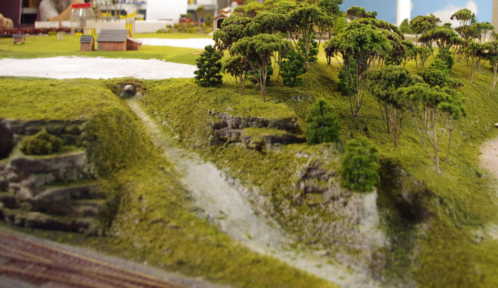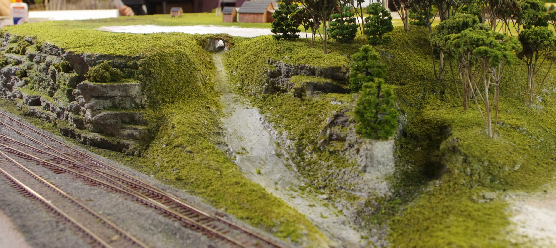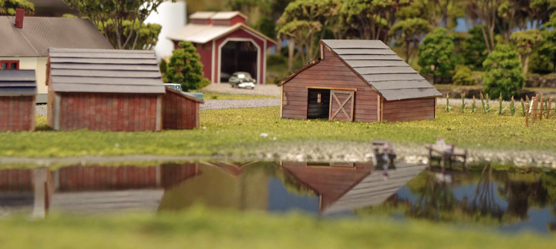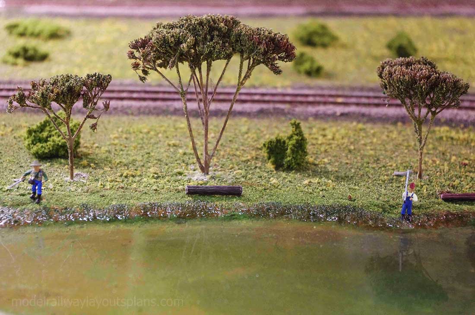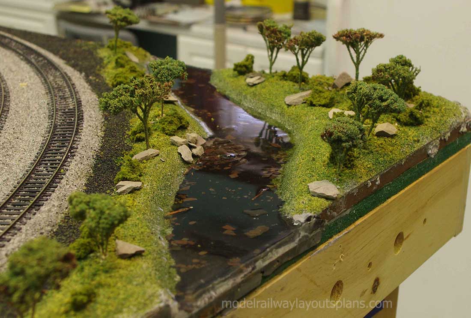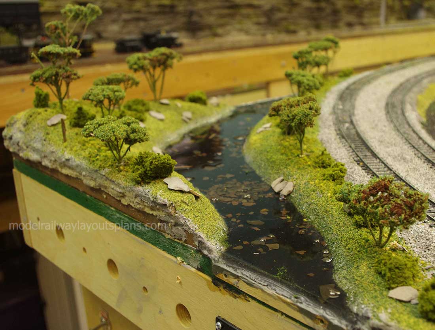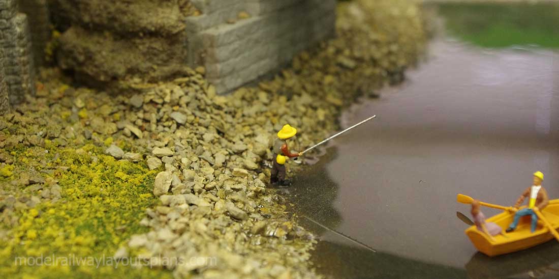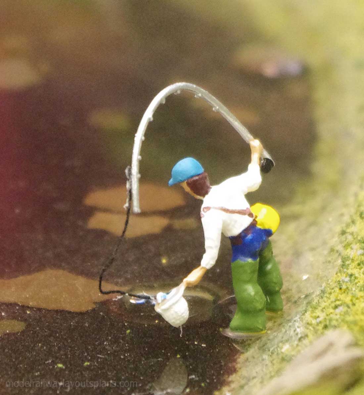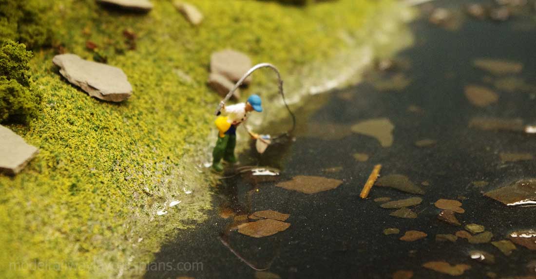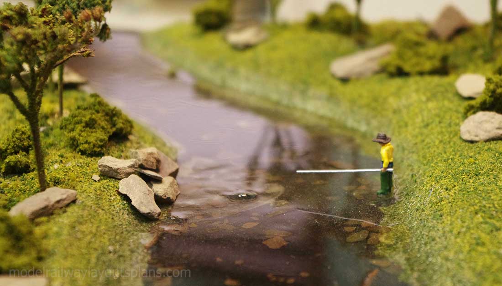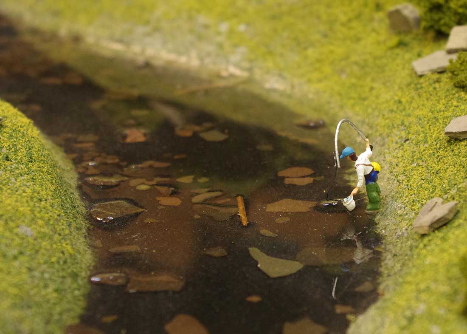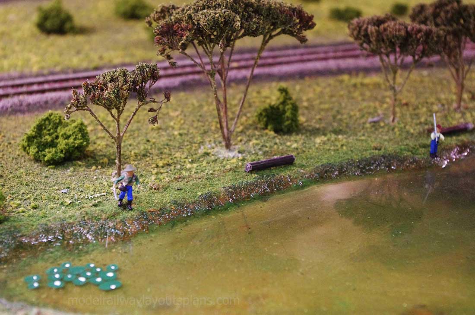Rob’s been in touch with a really good youtube on Model railroad track planning.
I really enjoyed it and there is some sound advice that will save you a lot of blood, sweat and tears:
“Hi Al,
I posted this video on YouTube a week ago, and it has turned out to be extremely popular with a wide audience.
In it, I discuss some of the many things to consider when planning a model train layout.
It has also provoked good discussions of what is important to a layout and forced me to see the controversy between loop versus end-to-end layout designs. Before this, I didn’t know that emotions ran so high on this subject. I think it might be a good one for your blog.
I want to make it clear I am not an expert on layout planning but I have learned a few things during my journey into model trains.
It is obvious to me that some folks are quite adamant in their belief that the only legitimate layouts are ones that mimic a real railroad.
However, many people, I have found, just want to run their trains and not bother with switching except on occasion.
I am one of those people, although I do understand the social aspects of having a number of people come to your layout to run trains point to point in a prototypical manner. The camaraderie could be fun I am sure. This type of activity seems to be mostly found on North American-style freight model railroads.
I think the type of layout and activity associated with a personal model railway is personal and everyone wants something different. There is nothing wrong with that. Model railroads are for enjoyment and nothing else. They are not for the satisfaction of others but for the pleasure of the owner only. It is a wonderful hobby.
You can pursue any aspect you want, to any depth you want be it artistic, electronics. electrical, mechanical engineering, civil engineering, weathering, graffiti emulation, whatever or not. It is your time, your hobby.
Thank you, Al, for all you do for us.
cheers,
Rob”
Model railroad track planning:
A huge big thanks to Hall of Fame member Rob for sharing his thoughts on Model railroad track planning. I thought it was a well thought out youtube that anyone can learn from. I really enjoyed it.
There are quite a few posts on this theme on the blog now:
How to start a model train layout
Where do I start when making a model train layout
That’s all for today folks.
Please do keep ’em coming.
And if today is the day you get started on your layout, the Beginner’s Guide is here.
Best
Al
PS More HO scale train layouts here if that’s your thing.
Need buildings for your layout? Have a look at the Silly Discount bundle.



















