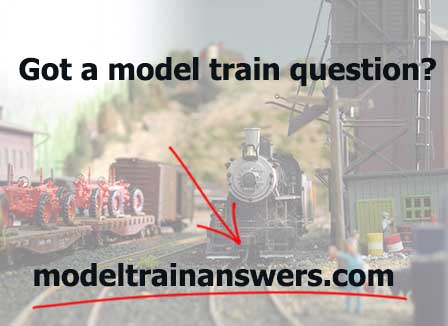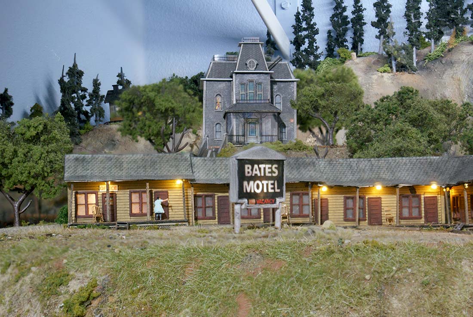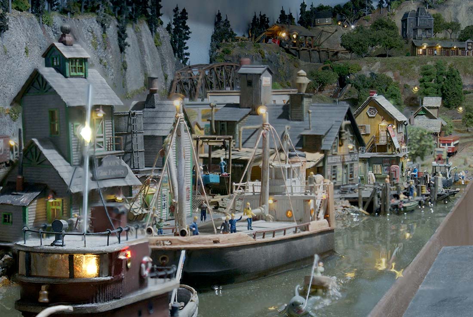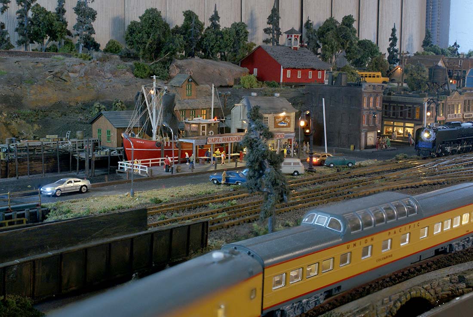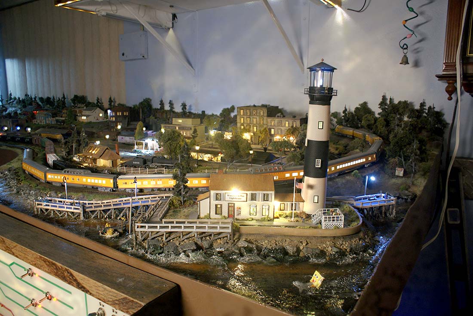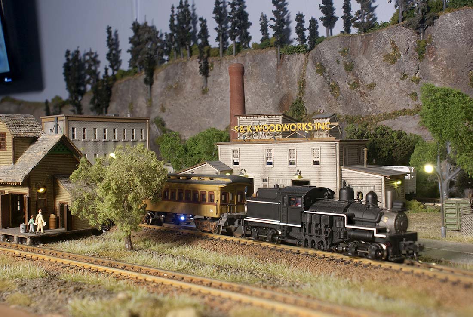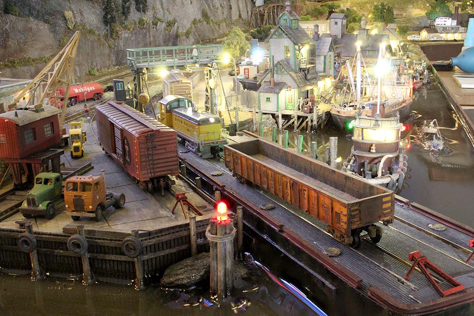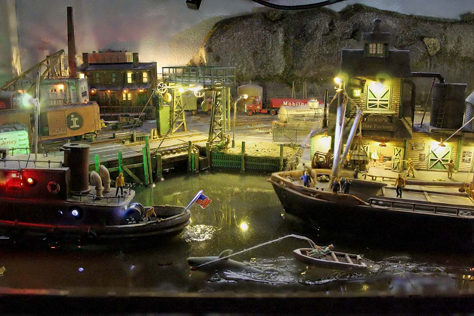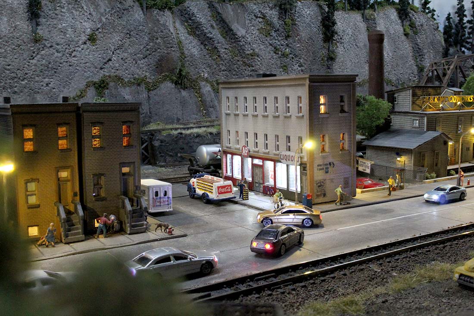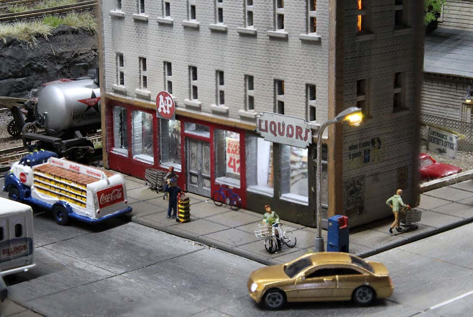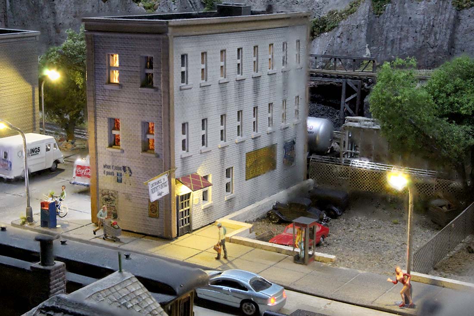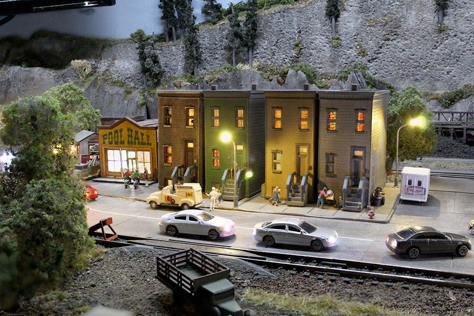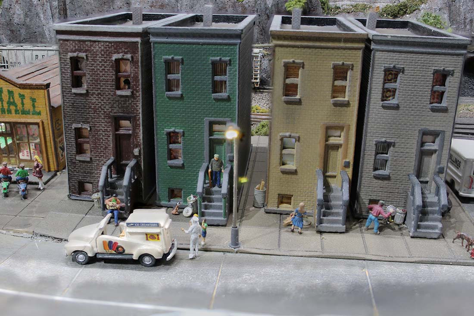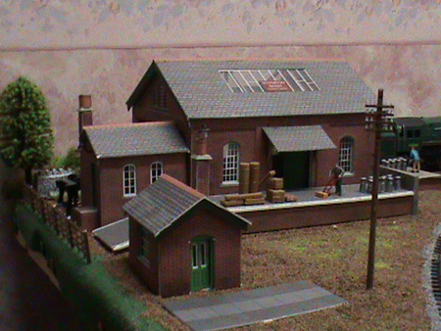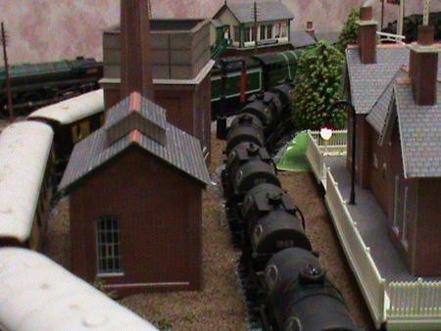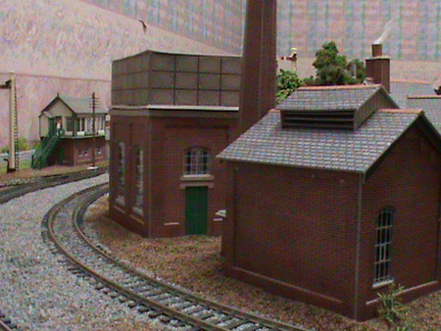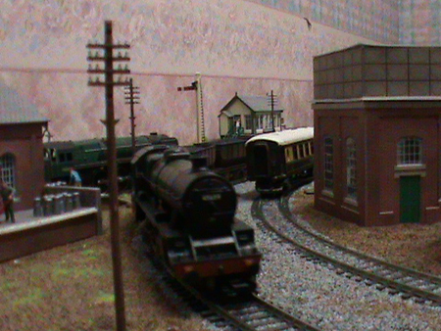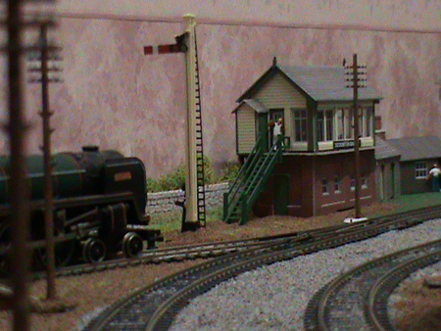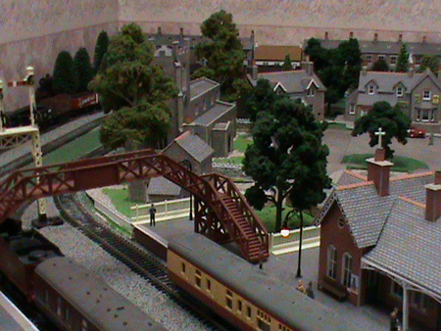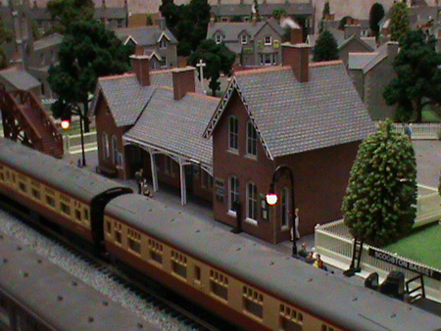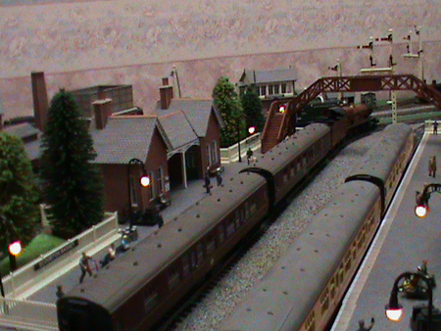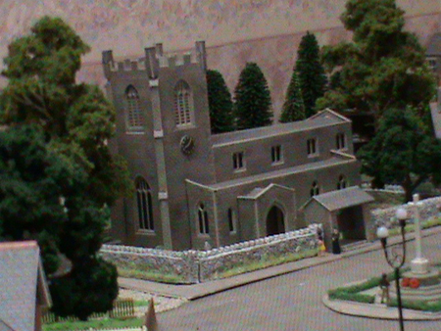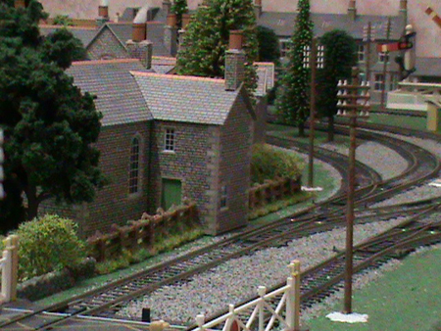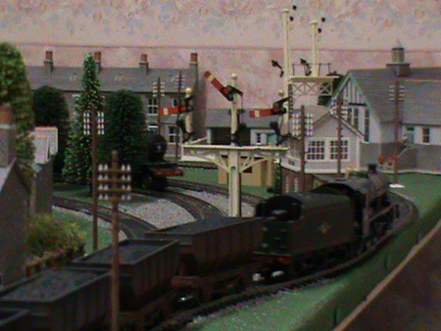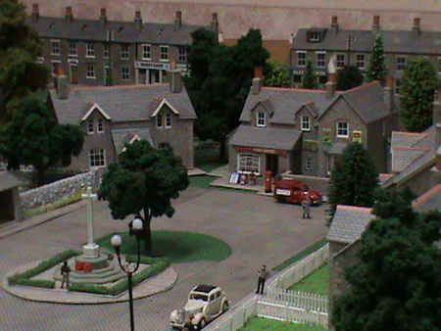Rob’s been busy on his N scale 10×4:
“Hi Al,
Here is a new video your readers might be interested in.
I am building an n scale 1:160 layout based on my home town Longmont, Colorado as you may recall.
I have built buildings and sidings for the now-closed Gibson Tractor factory and the Kuner Empson cannery.
This time I decided to try and create a nod toward a miller that used to be here.
The business was called the Golden West Milling Company and had a fairly long and interesting history.
There are a couple of buildings left on the site and they piqued my interest. I did not try to duplicate the exact set of buildings, rather I tried to give the flavor of the place since I did not have the room to create the entire complex.
Model train layouts usually can never duplicate to scale any large areas of geography due to space limitations. We all must use selective compaction to provide a meaningful reflection of reality.
My Colorado and North Western n scale layout is no exception.
It is 10 feet by 4 feet which is about 1,600 feet long. The real town is more than two miles north to south and much more east to west so as you can see it would be impossible to map it and build the whole thing.
People familiar with Longmont, Colorado have said they agree the layout does give the feel of the area.
Rob”
I was having one of my wobbles earlier in the week, but then I got this in from Dave and it cheered me right up:
“Hi Al,
I just wanted to write to you and tell you how much i appreciate these newsletters and updates.
Let me tell you how it touched my heart and inspired me. I started back in late 2018 and 2019 getting back into the hobby. Went to some train shows bought a lot of O gauge locomotives and track.
The benchwork really put me off because i’m just not a good artist or carpenter. So i got overwhelmed with everything i wanted i mean i really wanted it all. I wanted mountains, water features, tunnels etc.
I wanted some thing that would resemble remote locations that is spectacular in view and somewhere a locomotive is the only thing around and then maybe a small town with some crossings and just neat things. I also wanted to have a snowy side to it and christmas for that time of year but i wanted realistic and real track.
So what happened, well it all ended up in a crate in the house. Wife had a better plan for my train room and my dreams where shattered.
What happened next well i talked to her told her how i felt and she gave me my train room back. What nudged me to relight that fire well for one i also look over at my iphone and read all your emails and pictures of peoples builds and it started that fire kidnling of how much i wanted and loved this hobby so that fire turned into something bigger i talked to the wife and got the room back.
It’s about a 12×11 room but it is a start. I want to run O gauge but i know HO gauge can fit more and do more so i’m stuck in between but O gauge is more realistic with the rail cars and engines that’s what i appreciate about it.
But again thanks for all you do and i pray that this continues for the long term i seen a few almost shutdowns from you and my heart sunk but it seems to be going along still and i will love to see it prosper for a long time.
Dave”
And emails like that, my friends, keep me going.
It appears to be a happy arrangement too, because I know the blog helps a lot of you take that first step.
A big thanks to Rob for sharing (his last post is here).
And a big thanks to Dave too for putting a smile on my face.
That’s all for today folks.
Please do keep ’em coming – just email me if you’d like to share anything.
And if today is the day you poke boredom in the eye, the Beginner’s Guide is here.
Best
Al
PS Latest ebay cheat sheet is here.
PPS More N scale layouts here if that’s your thing.









